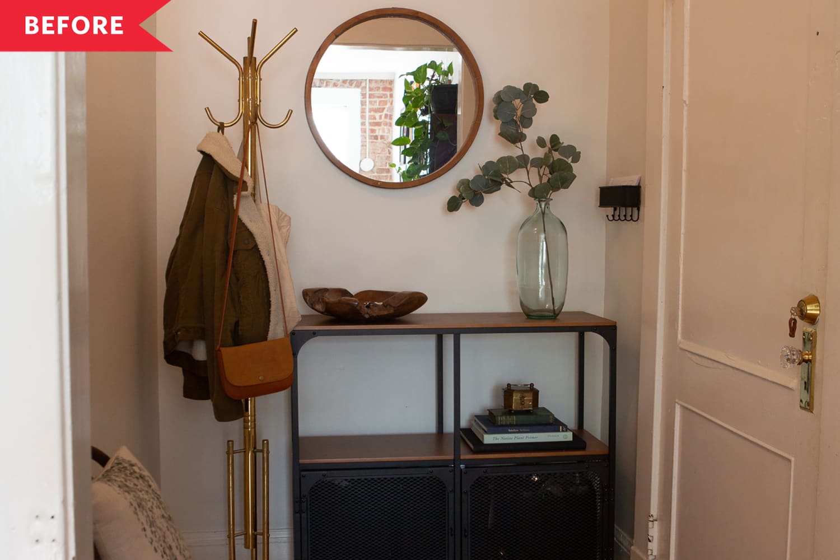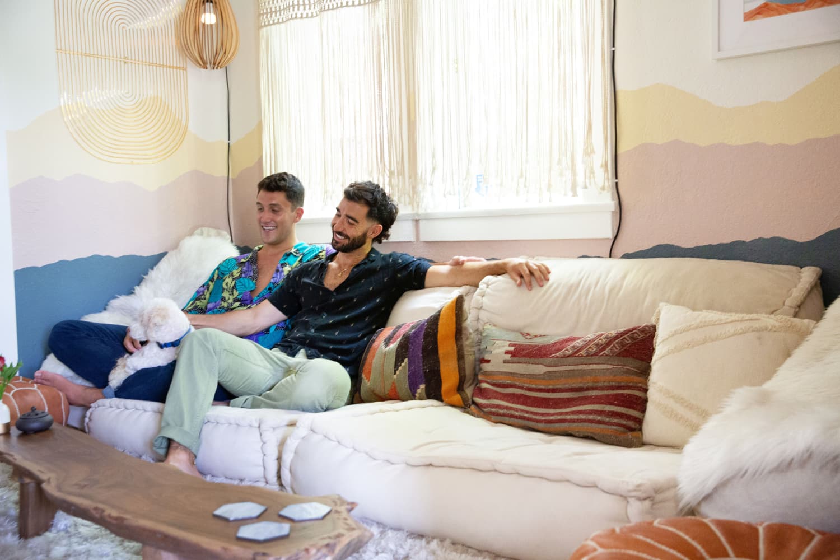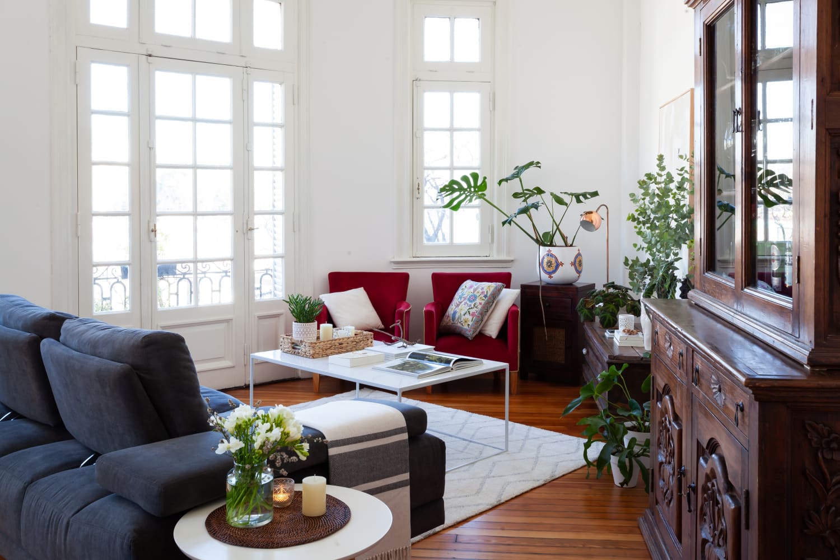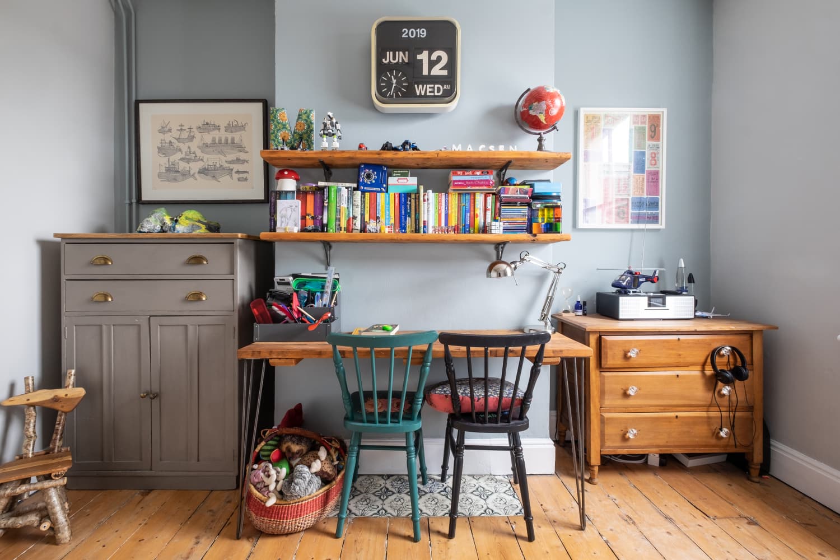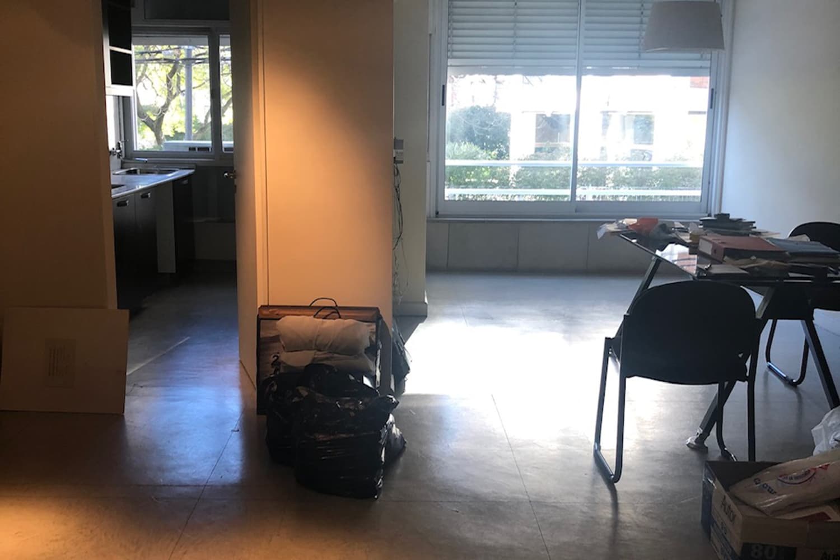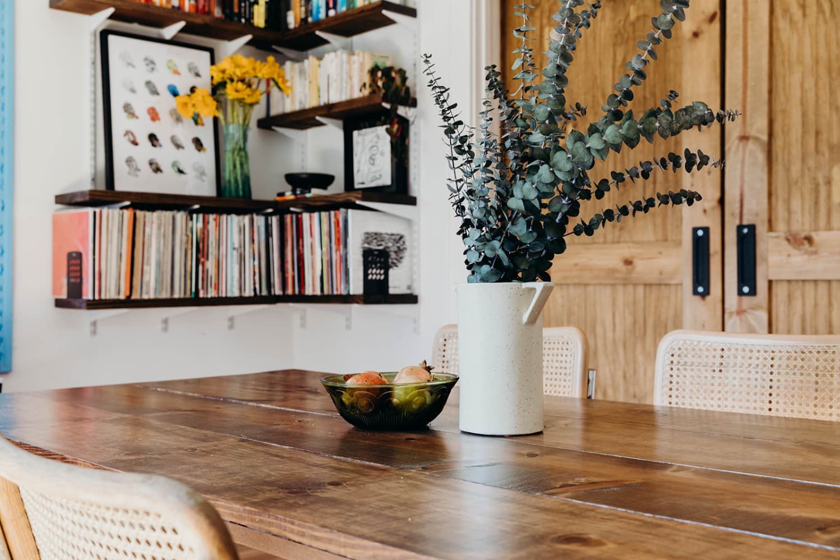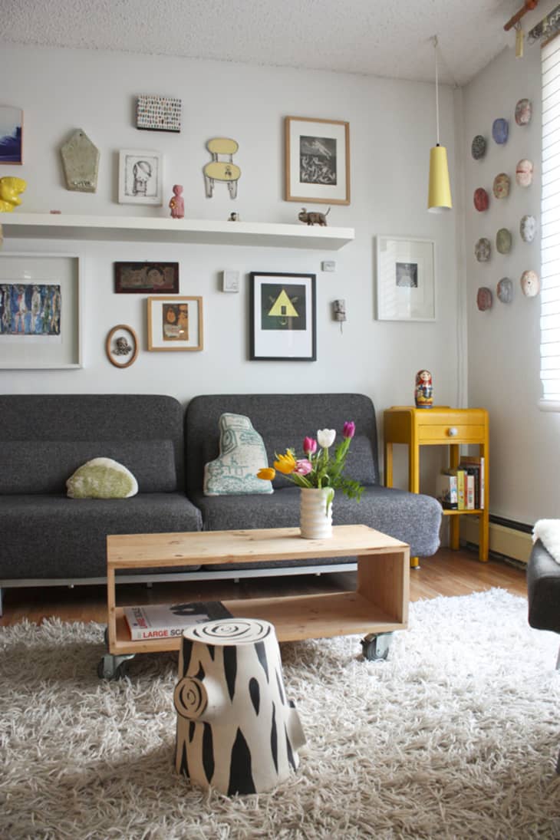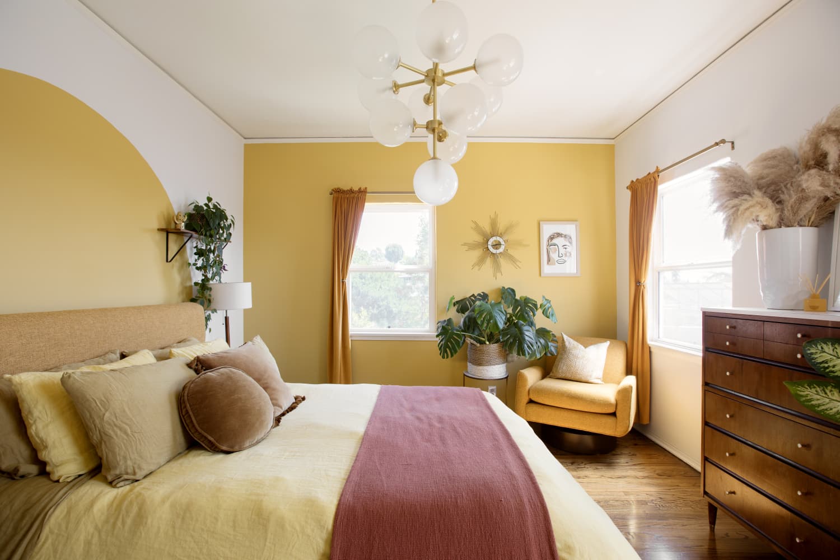B&A: A 500-Square-Foot Rental’s Budget Redo Includes a Now Unrecognizable Entry
We independently select these products—if you buy from one of our links, we may earn a commission. September is Transformation Month at Apartment Therapy! That means we’re sharing stories about home transformations — from big renovations to tiny tweaks — all month. Head over here to see them all! Name: Abigail Sherrod Sykes, husband Casey Sykes, and fish, … Read more

