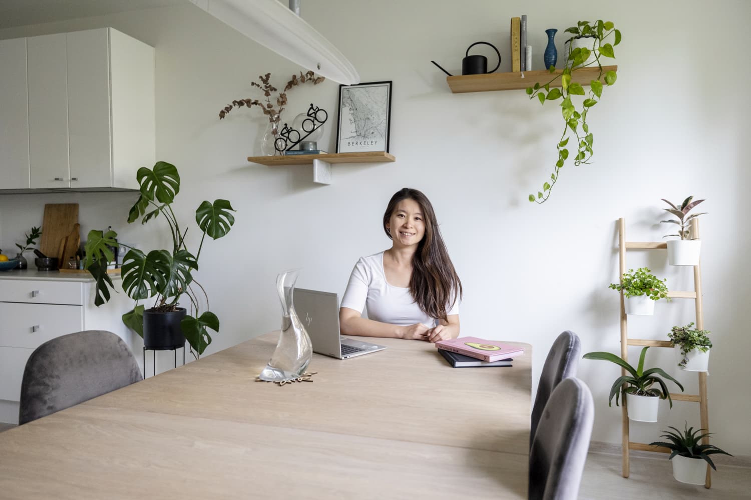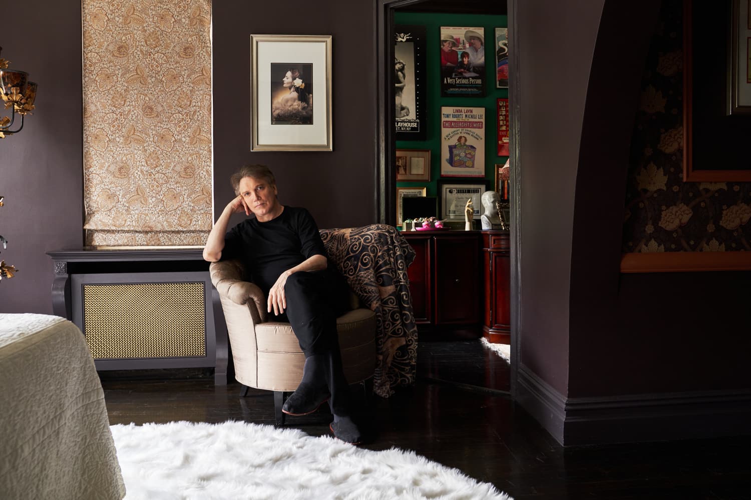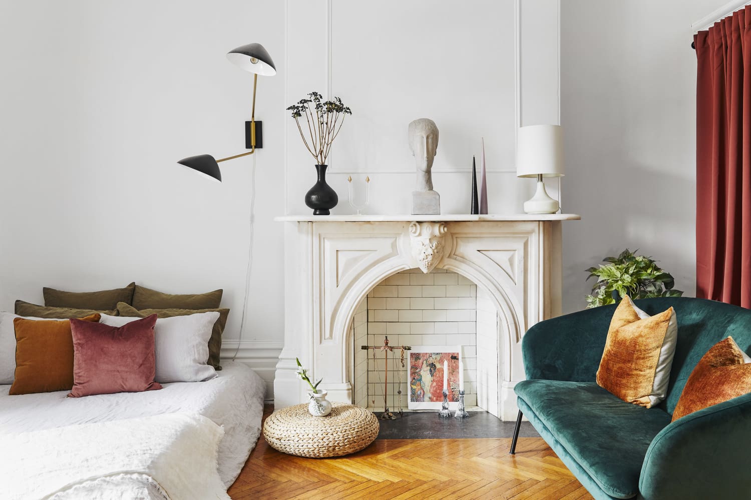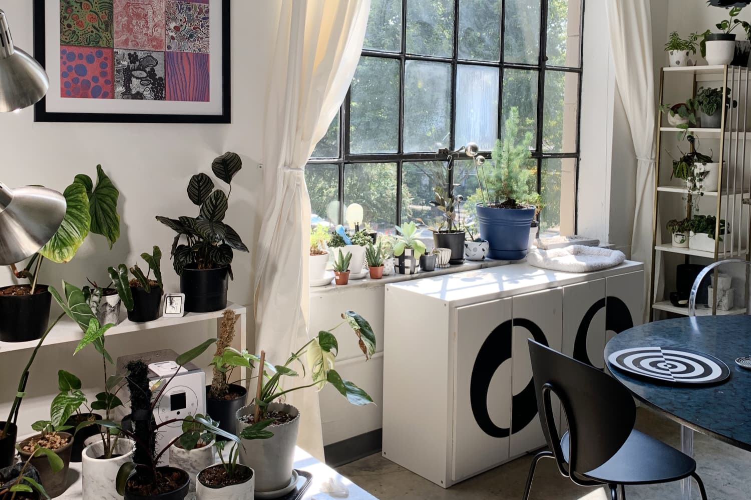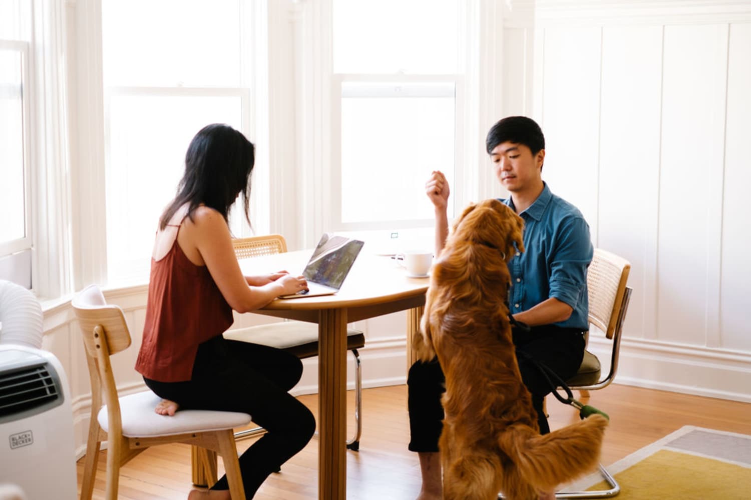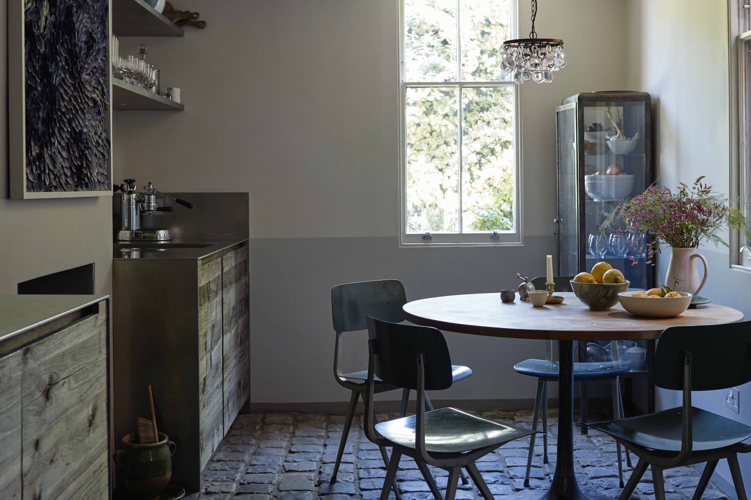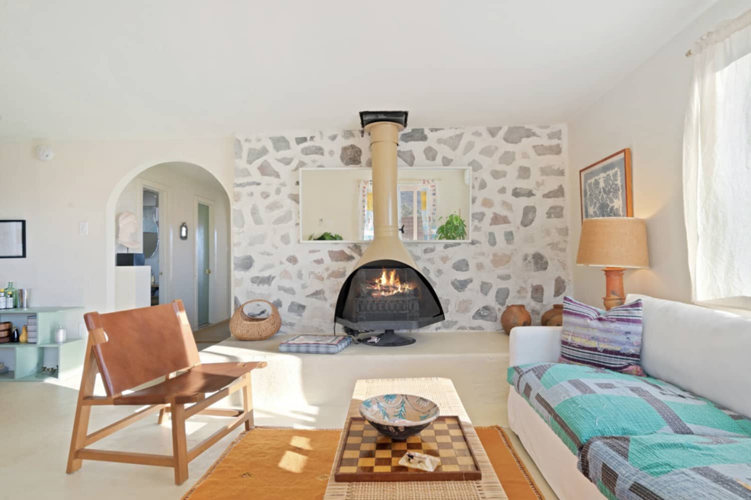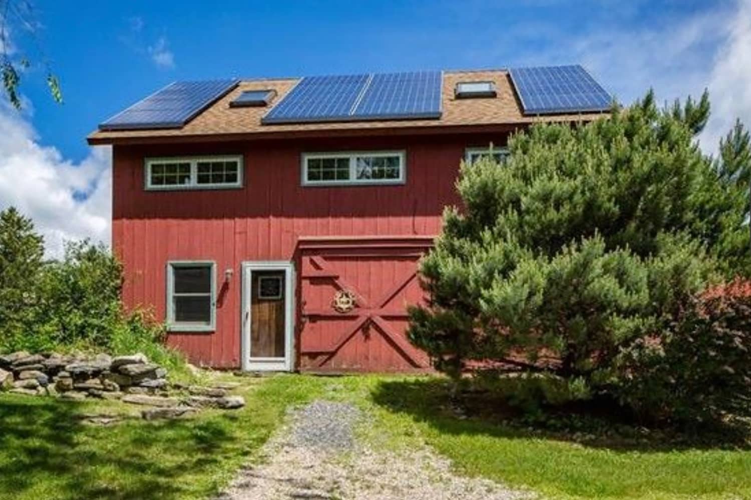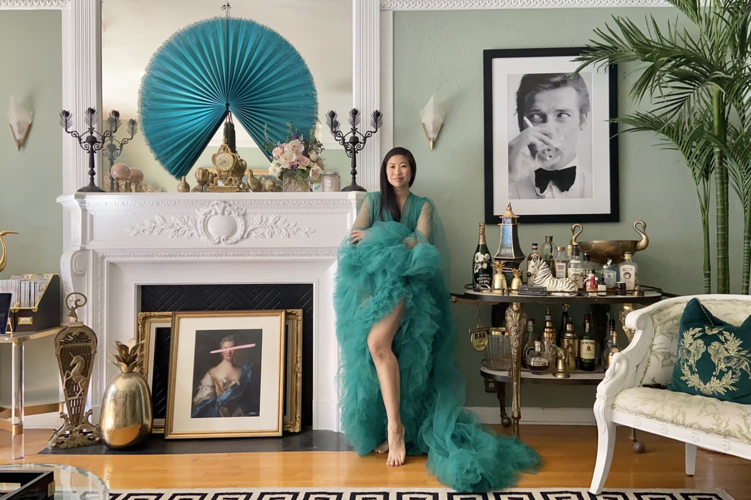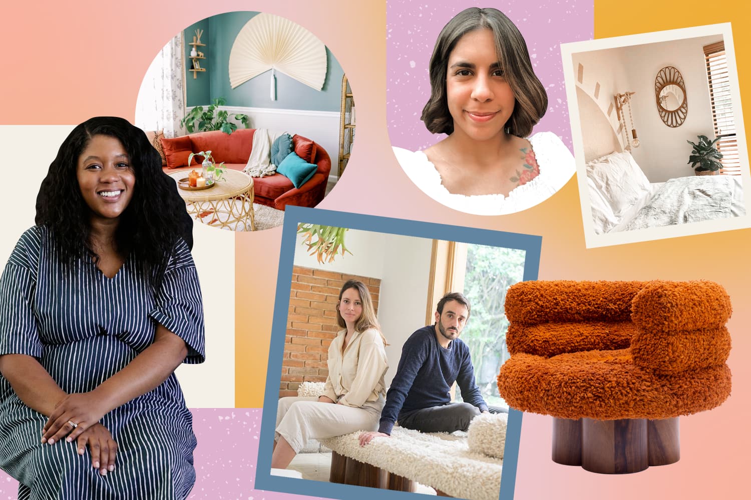This Gorgeous Norwegian Apartment Is Soothing Scandinavian Style Embodied
We independently select these products—if you buy from one of our links, we may earn a commission. Name: Kathy Hao-Hsuan Chang and her Norwegian husband Location: Oslo, NorwaySize: 1076 square feetType of Home: Apartment Years lived in: 1.5 years, owned I still remember the first time my husband and I took a walk to our … Read more

