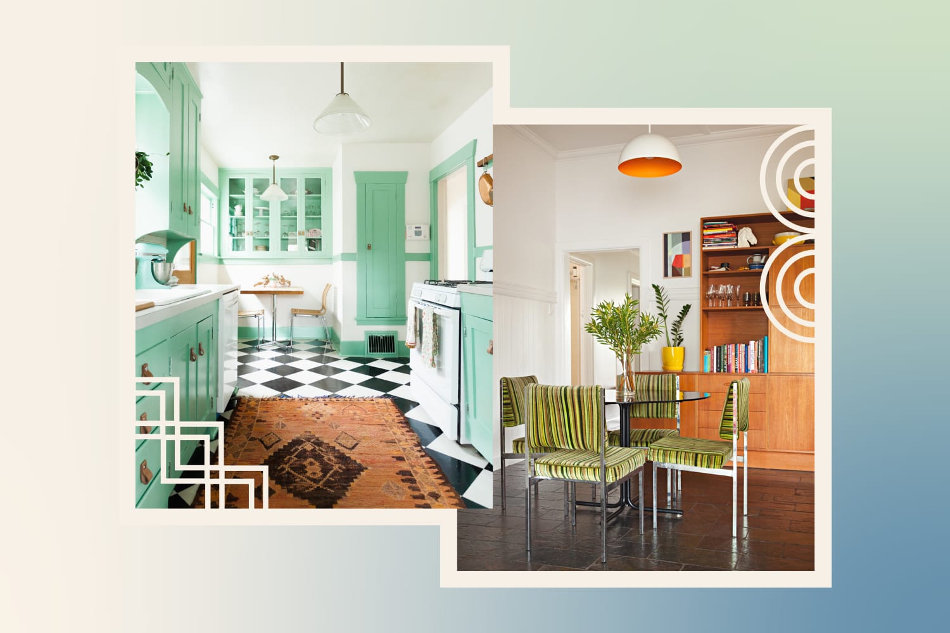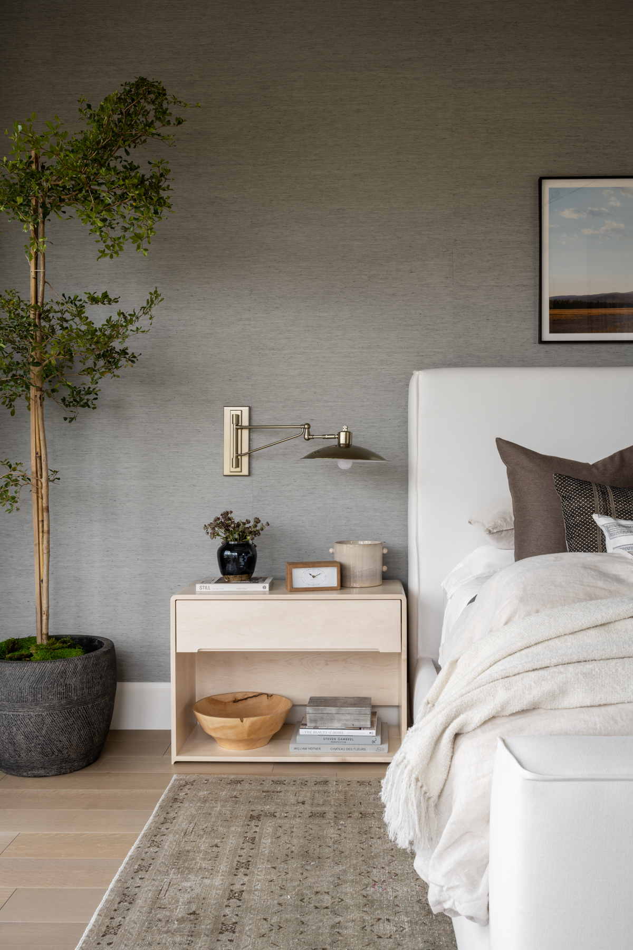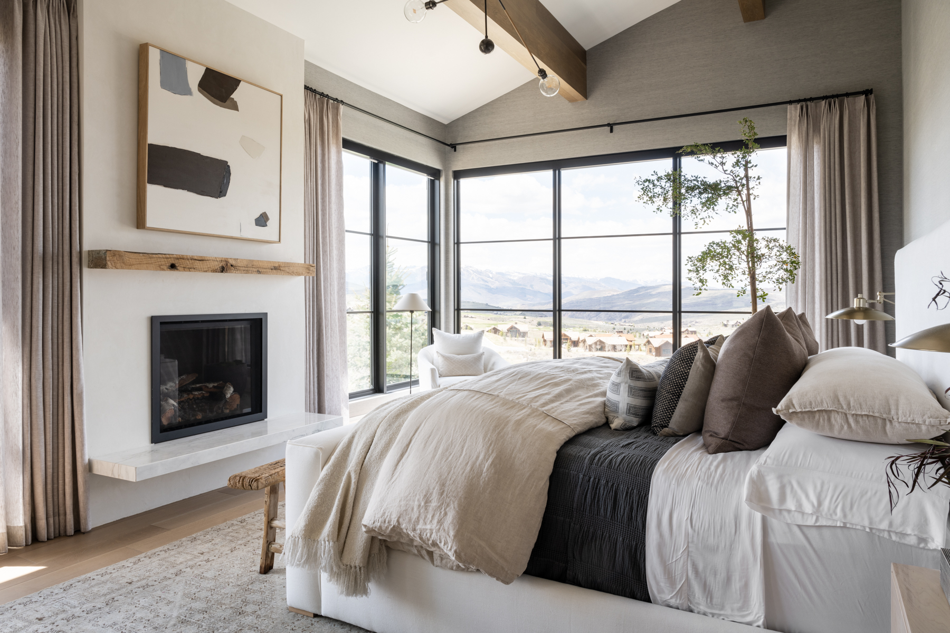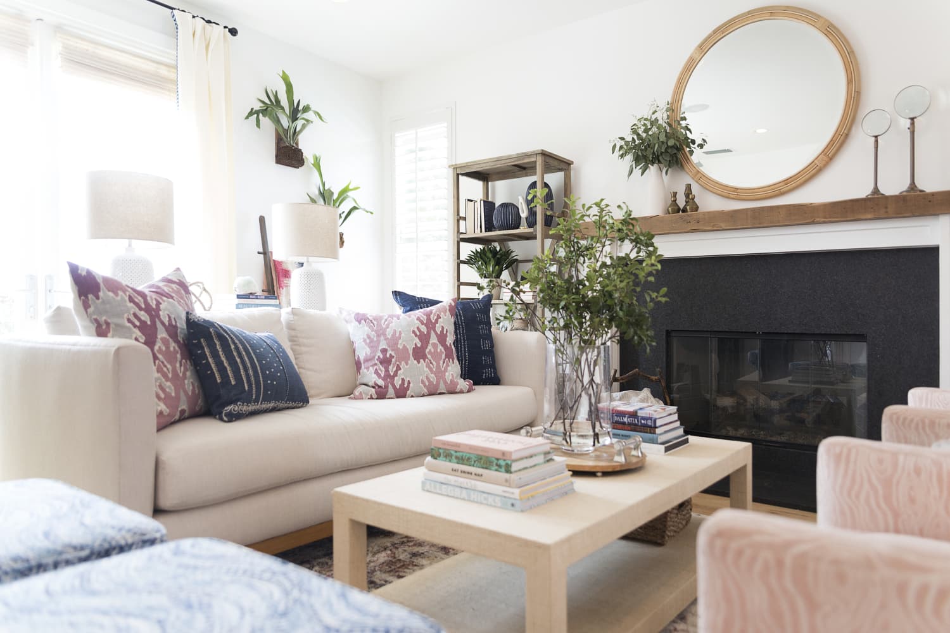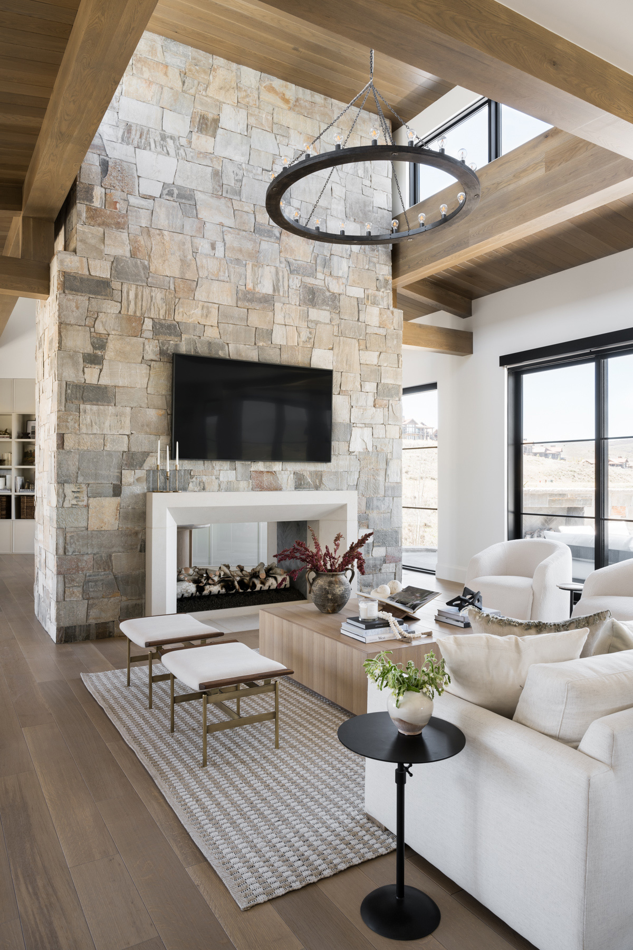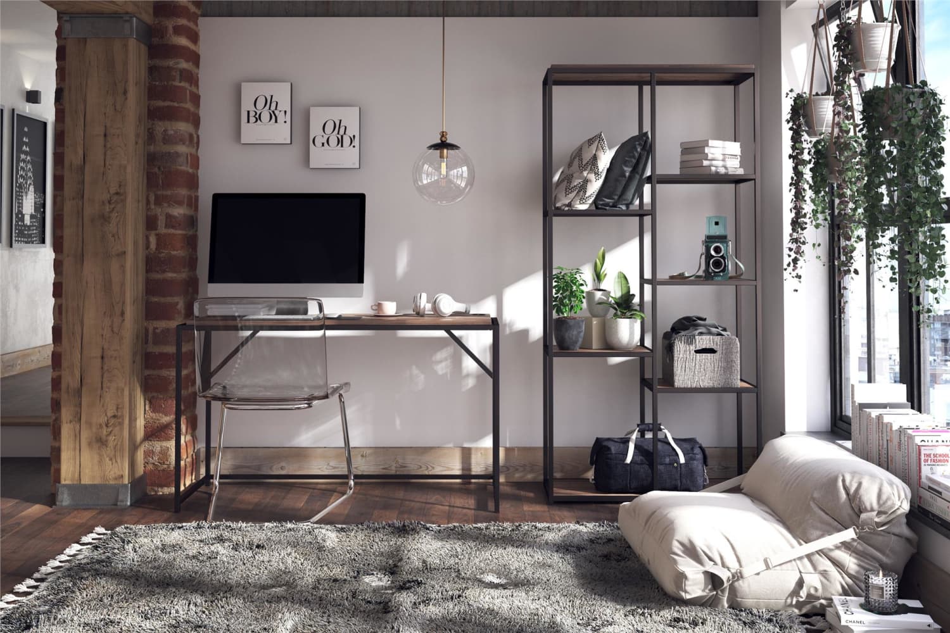Mountainside Retreat: The Upstairs Guest Bed + Bath
Walking down a hallway of windows… you see repeated pendants and get a view of our guest bedroom suite in our Mountainside Retreat. Designed with Lloyd Architects and Jackson and Leroy on the architecture and build, this home was created to feel like a peaceful retreat. Our clients love to entertain and have guests, so they wanted the bedrooms … Read more


