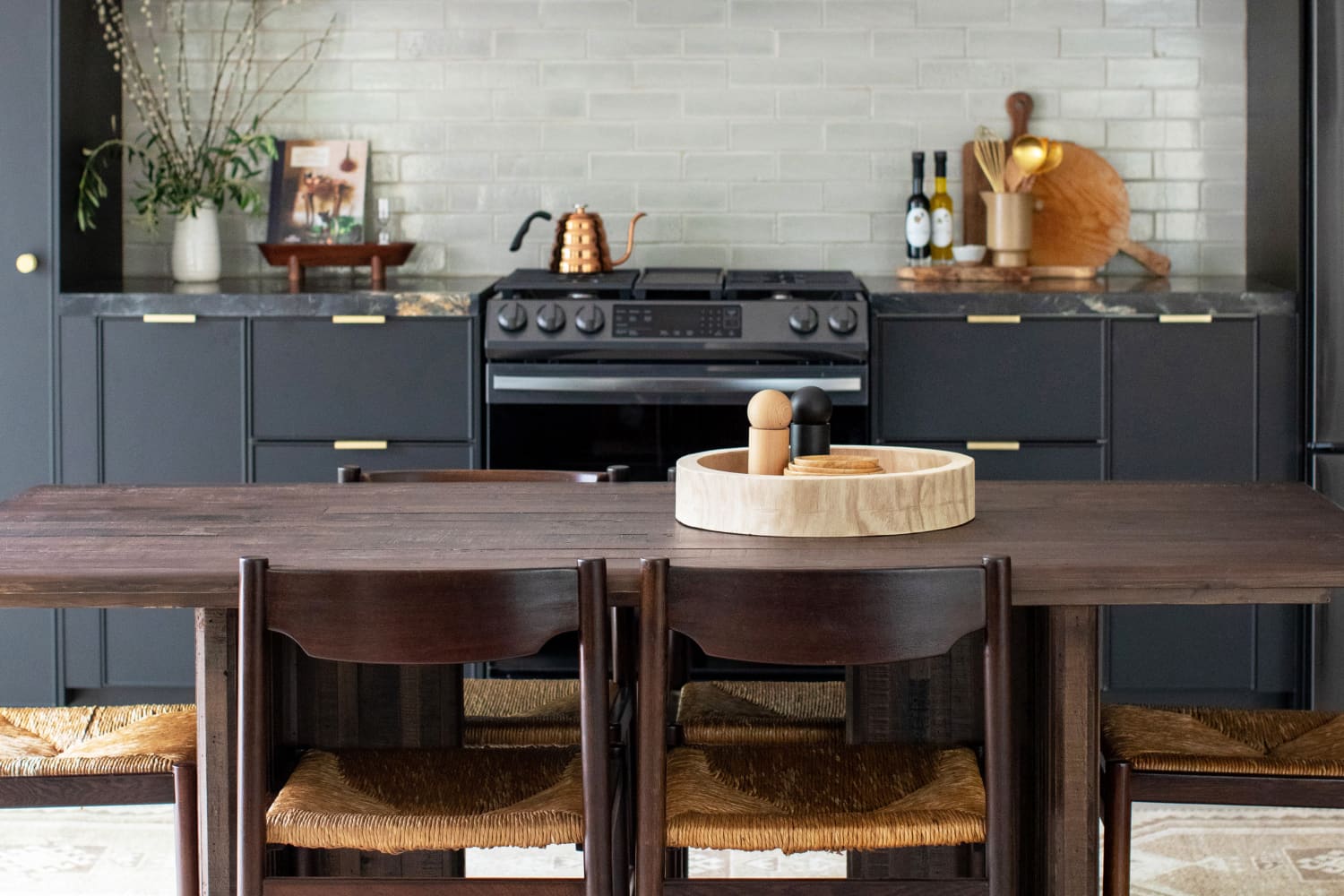Serena Williams’ Kitchen Island Has an Extension That Makes It a Dinner Table
The kitchen island is a staple these days. It’s convenient, doubles as prep space, and is less intimidating than setting up a whole meal at the “big” table. But to that last point, what if you could have both together? Serena Williams, legendary American tennis player, showed how it’s done by revealing her kitchen island-table … Read more

