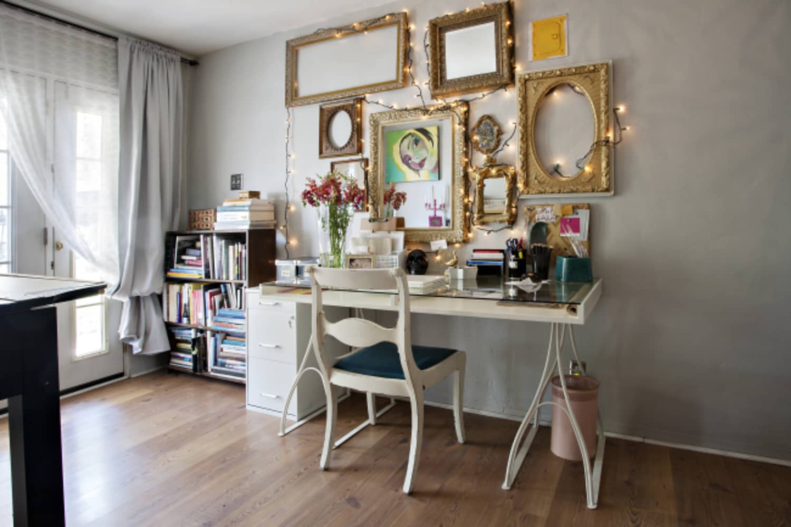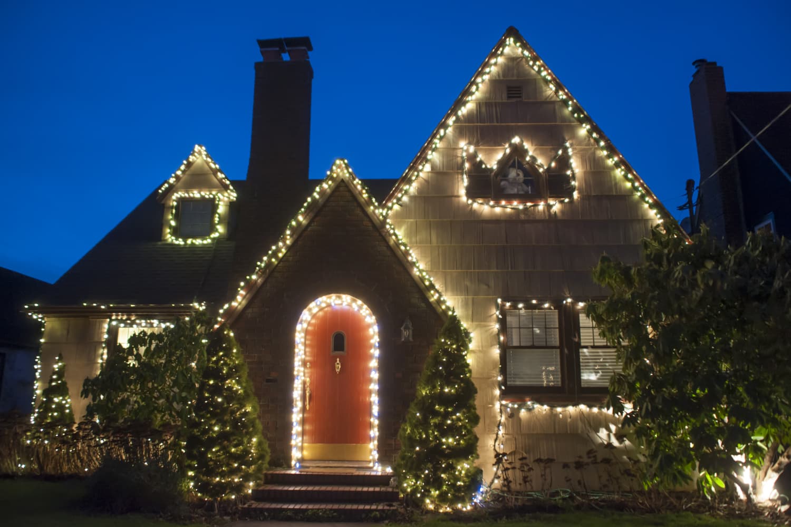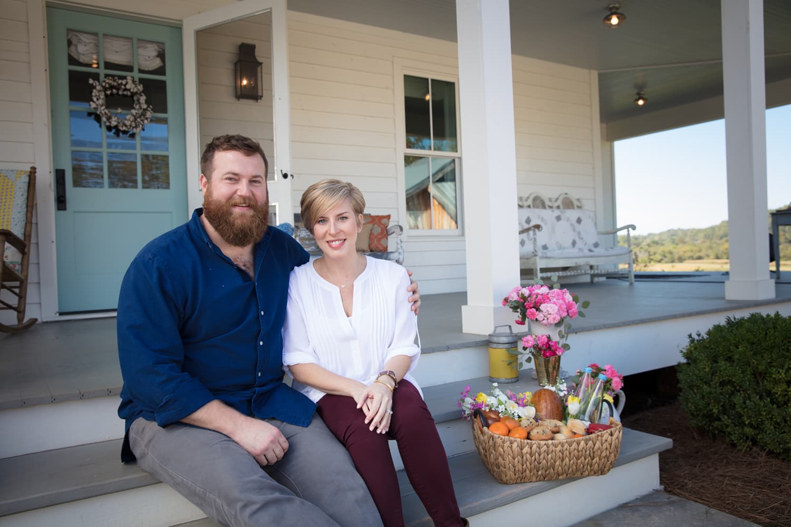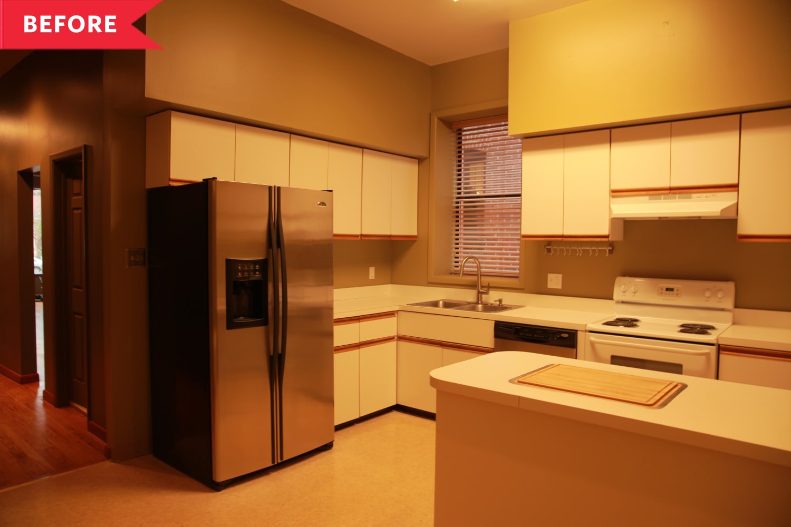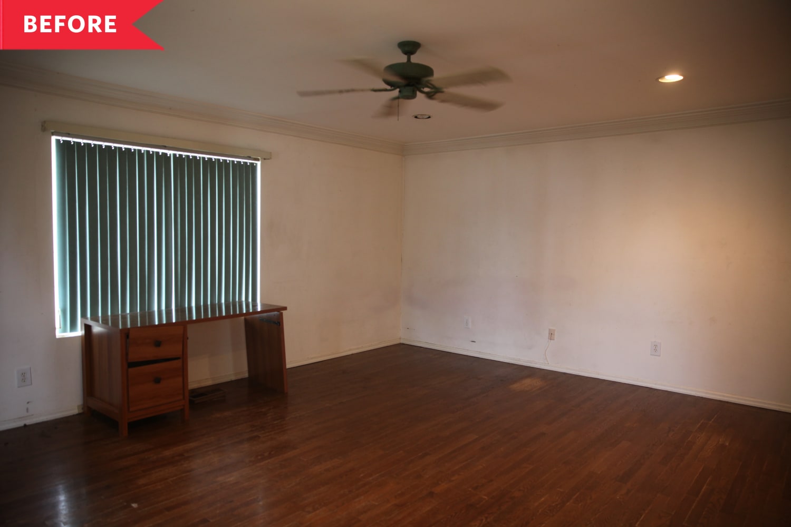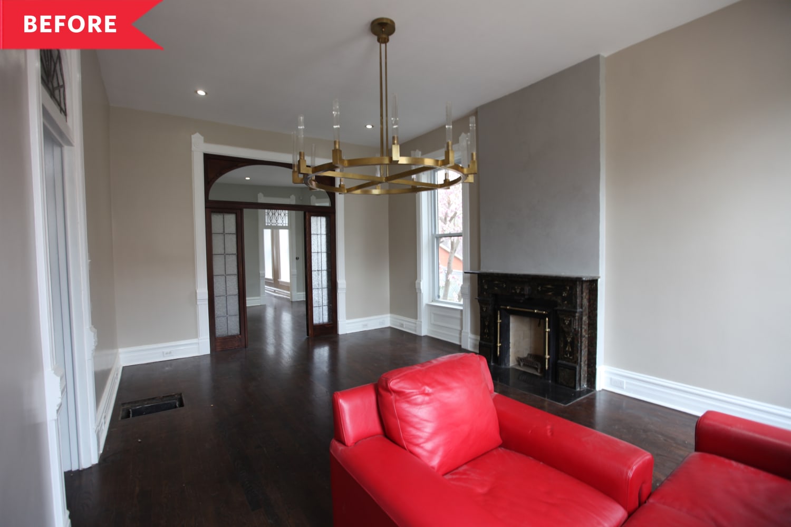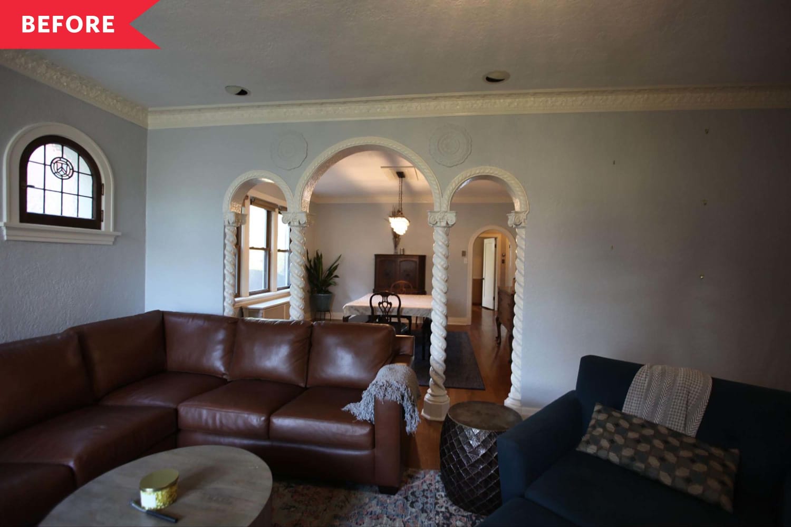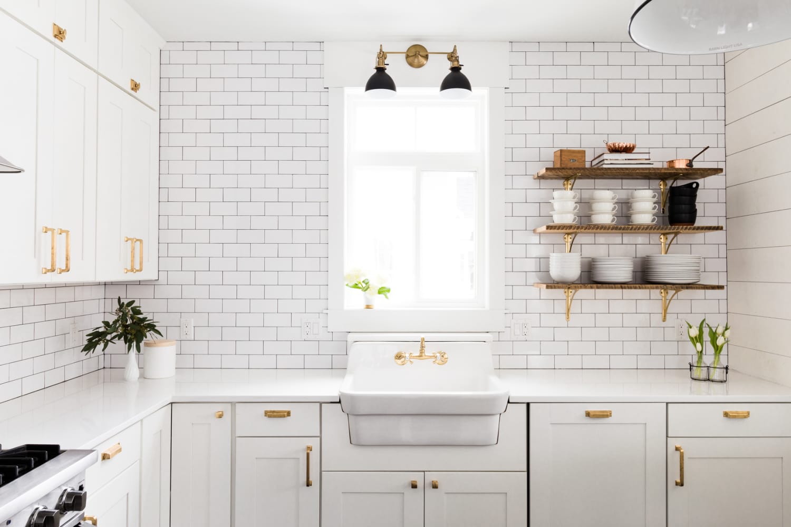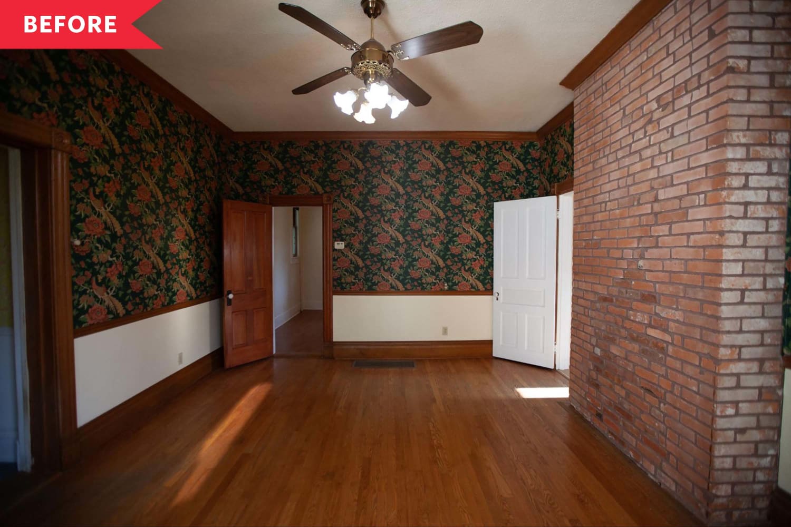Here’s Why You Should Have an Accent Wall of Mirrors In Your Home, According to an HGTV Star
You’ve probably seen a large mirror featured as a statement piece, but what about a mural of 17 of them? Well, Breegan Jane of HGTV’s “Extreme Makeover: Home Edition” fame recently shared an Instagram photo of an accent wall of mirrors — and she’s making a case for why everyone should have the same thing … Read more

