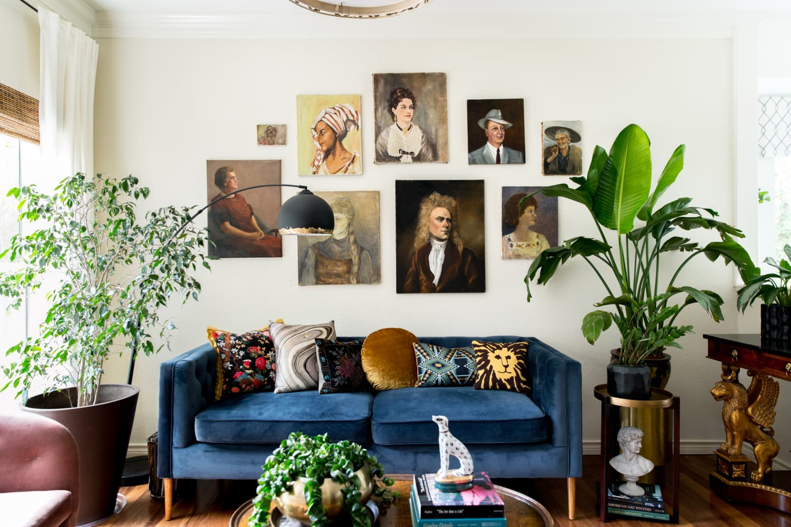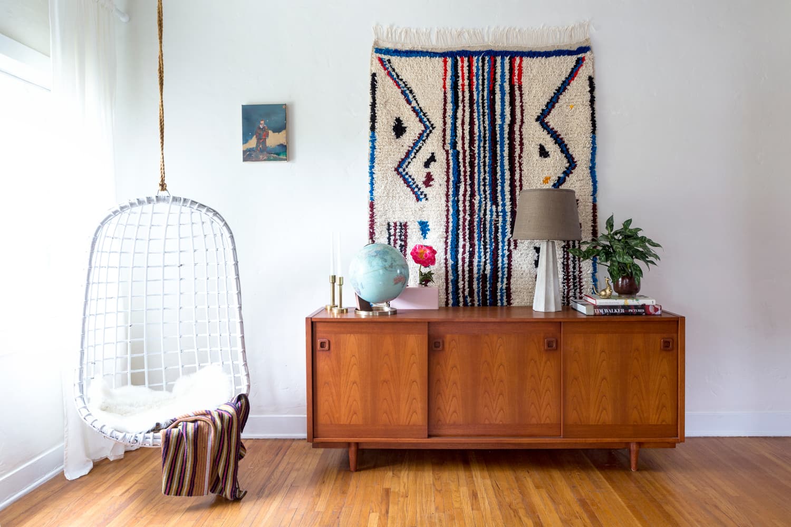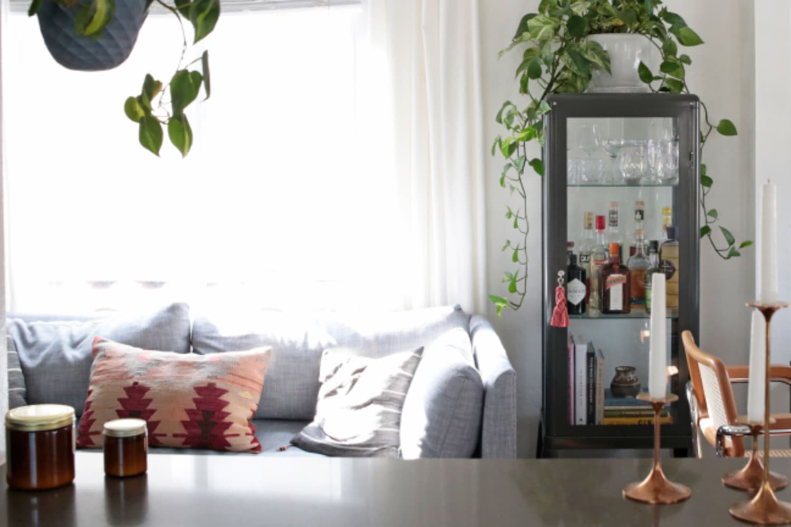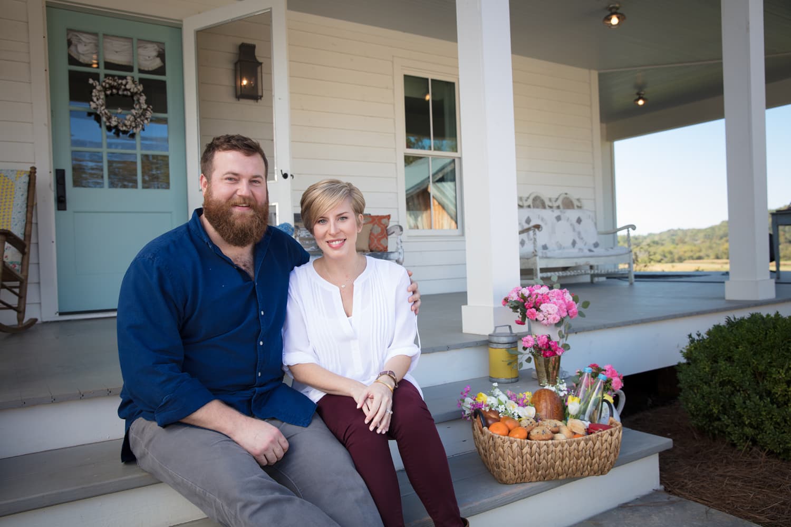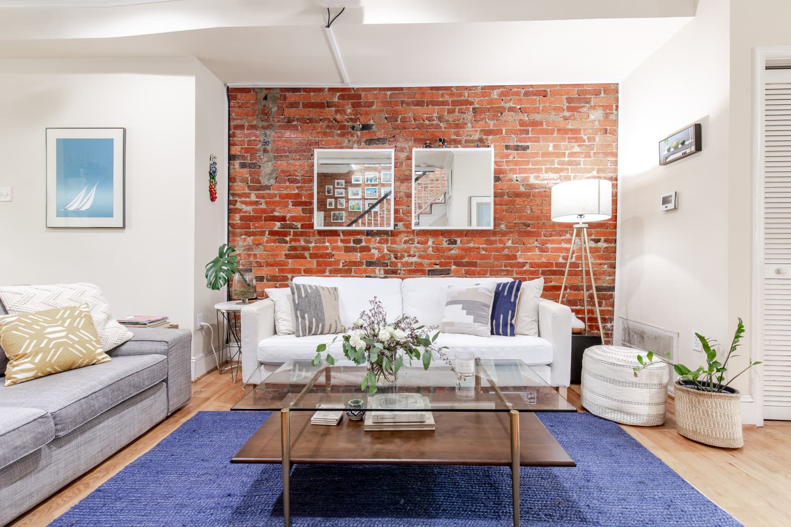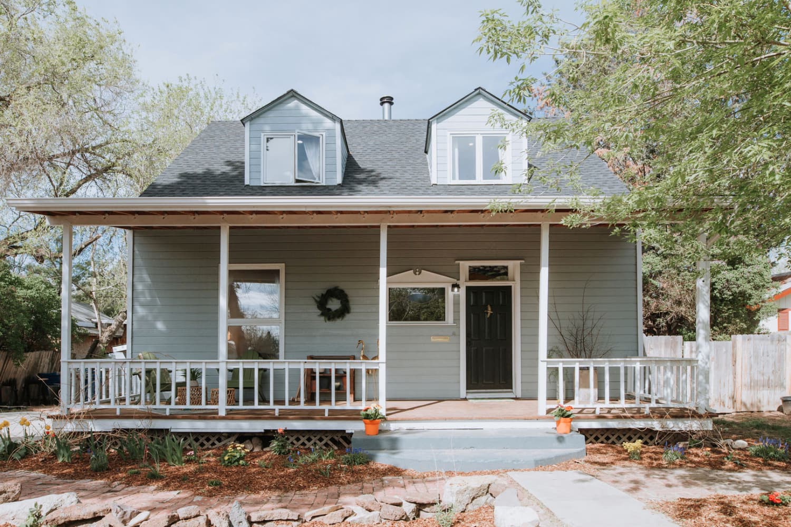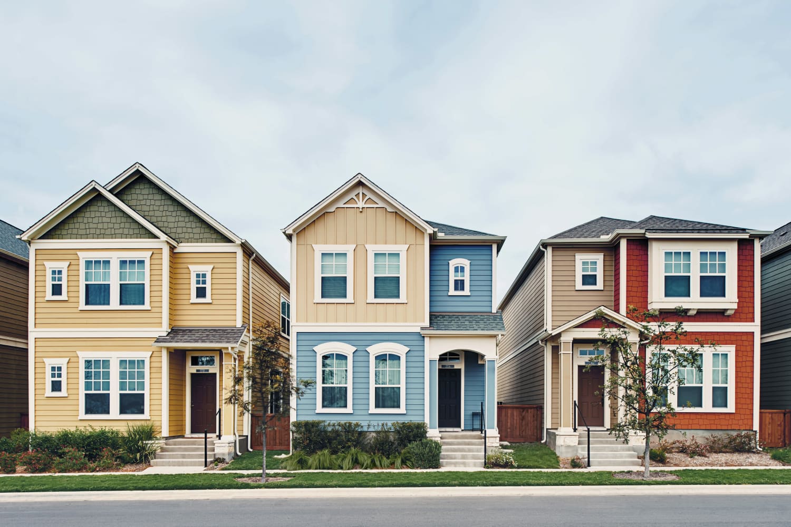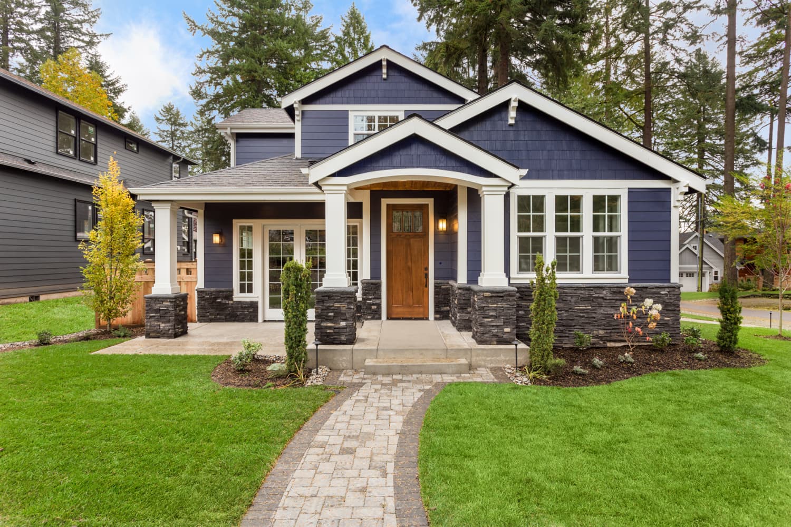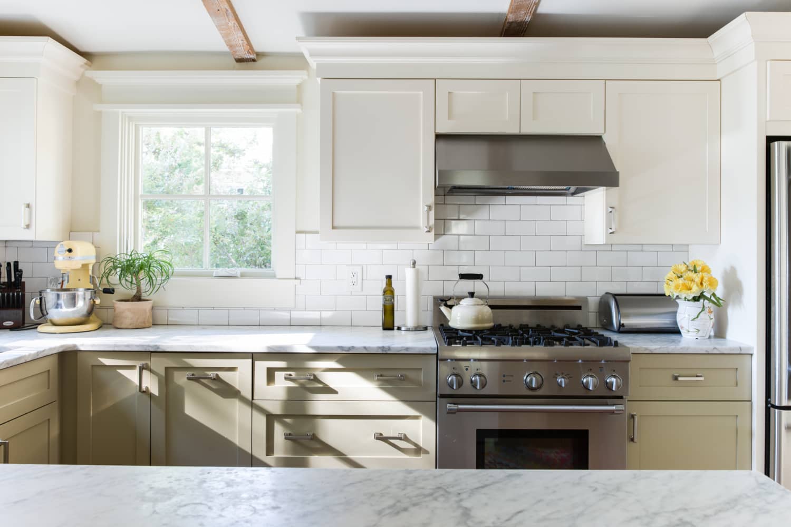This Unexpected Paint Color Is the Perfect Backdrop for a Gallery Wall, According to an HGTV Expert
Bathrooms are the go-to place for designers and DIYers alike to get creative. It’s a small space with huge potential, and it’s a good room to test out some riskier design options. Speaking of, HGTV star and interior designer Breegan Jane recently revealed in an Instagram post that she discovered through a bathroom redesign the … Read more

