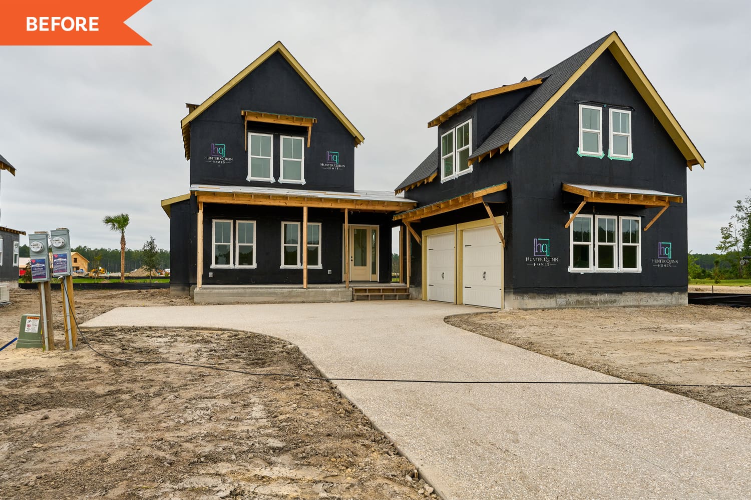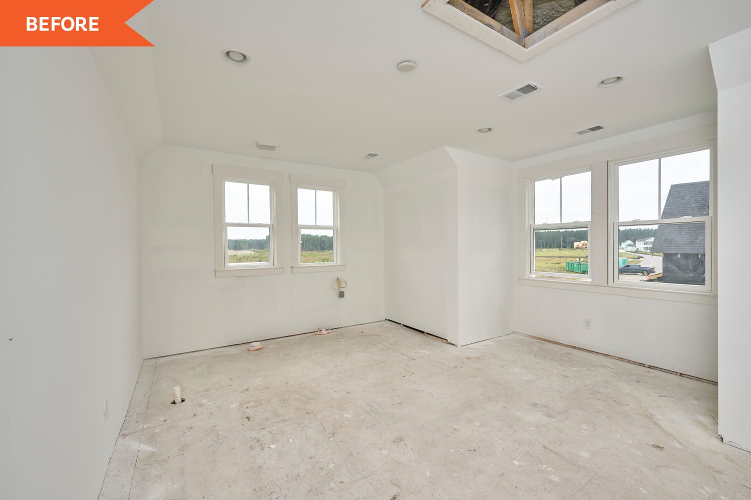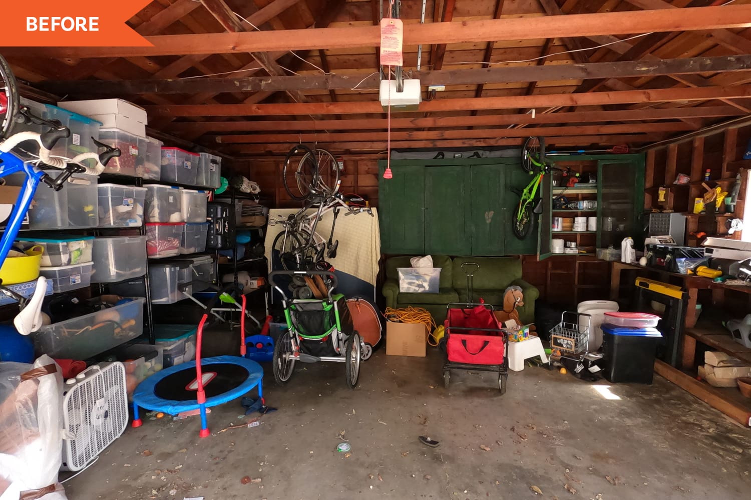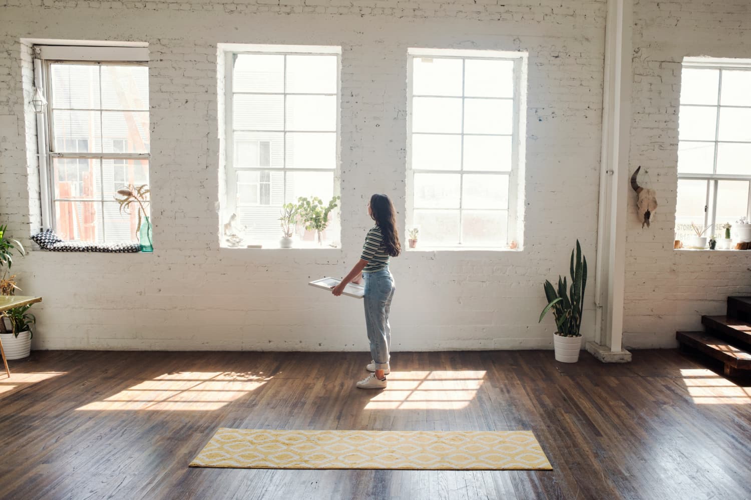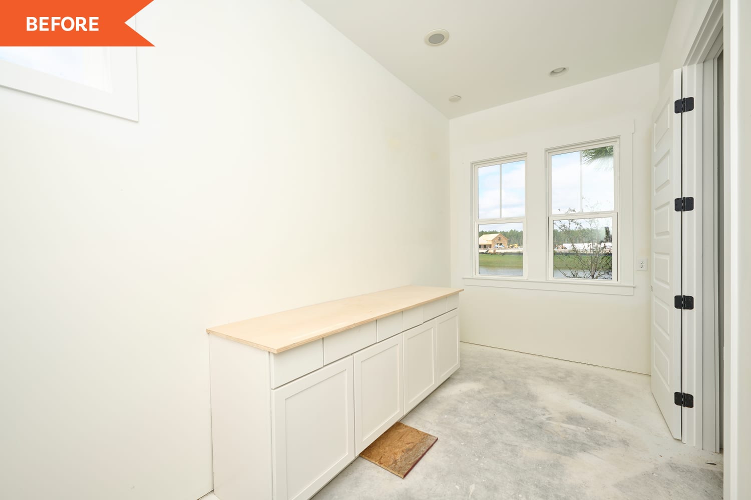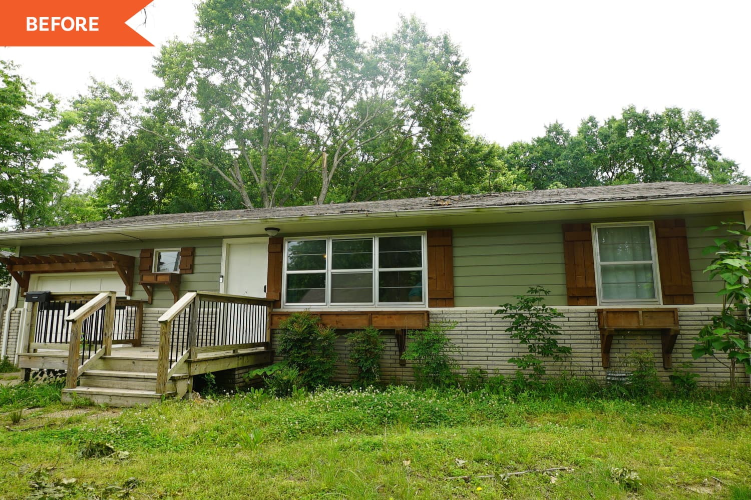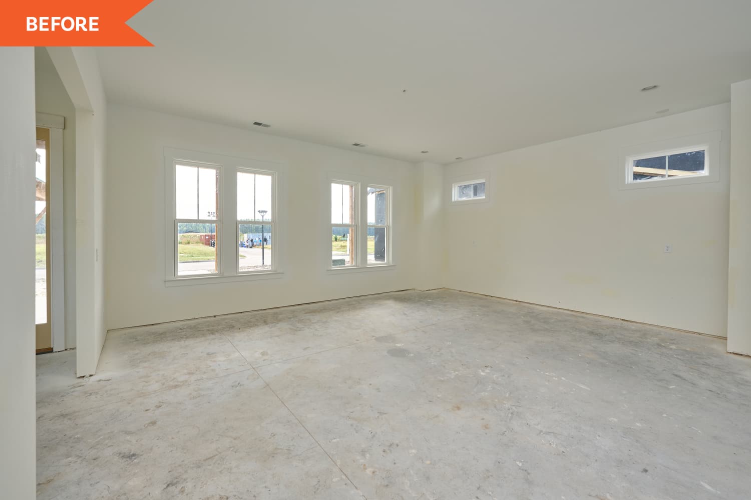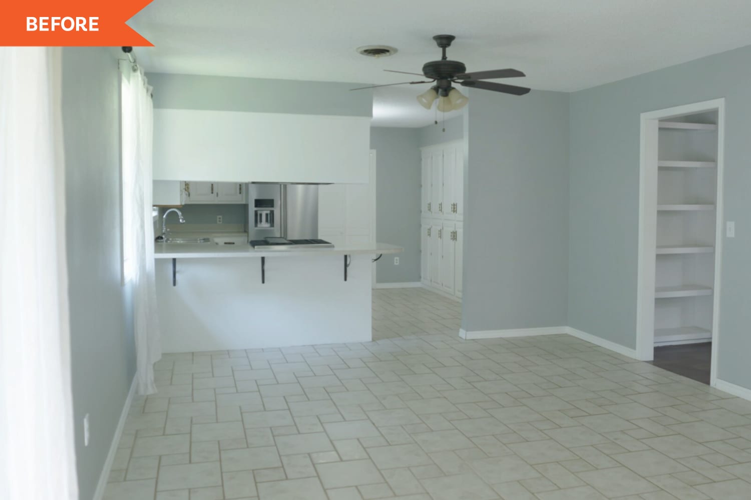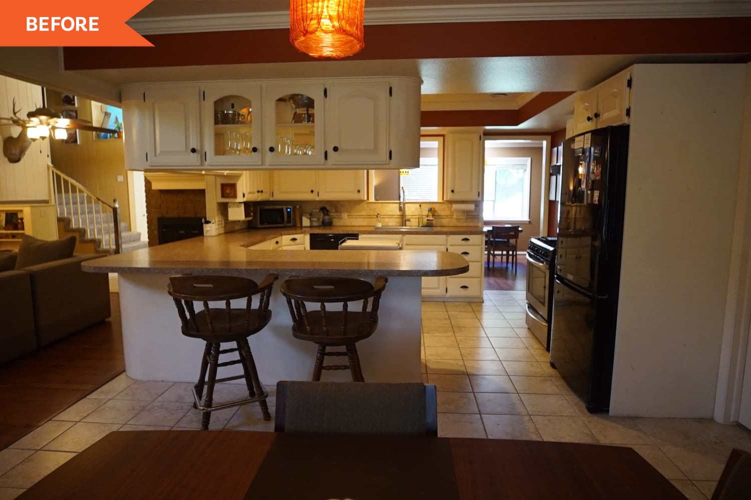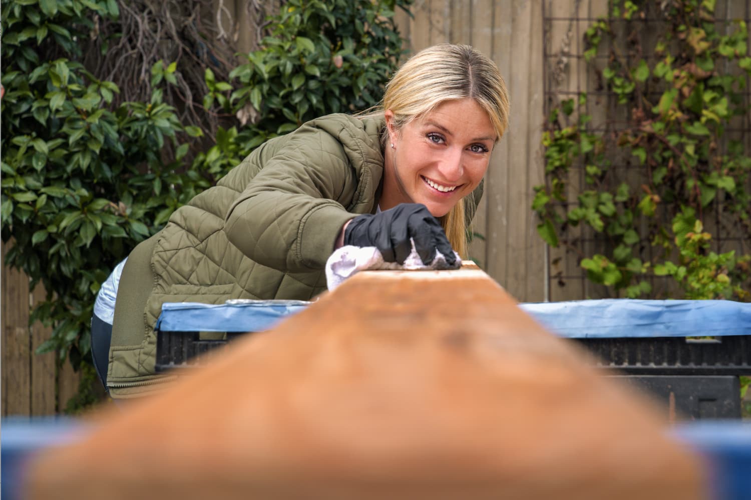Before and After: HGTV’s “Rock the Block” Maximizes Individual Curb Appeal on Identical Houses
Interior design and renovation is the key to any successful home makeover, but it only matters if the exterior of a property is also up to par. In the latest episode of “Rock the Block,” four HGTV all-star teams finally turned to the outside of their identical houses after several weeks of indoor work. While … Read more

