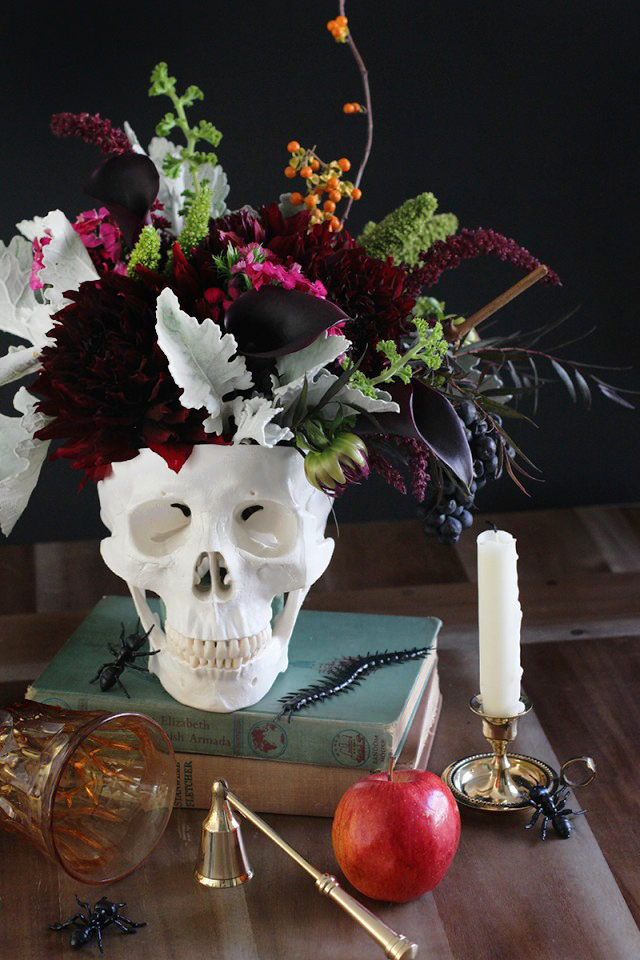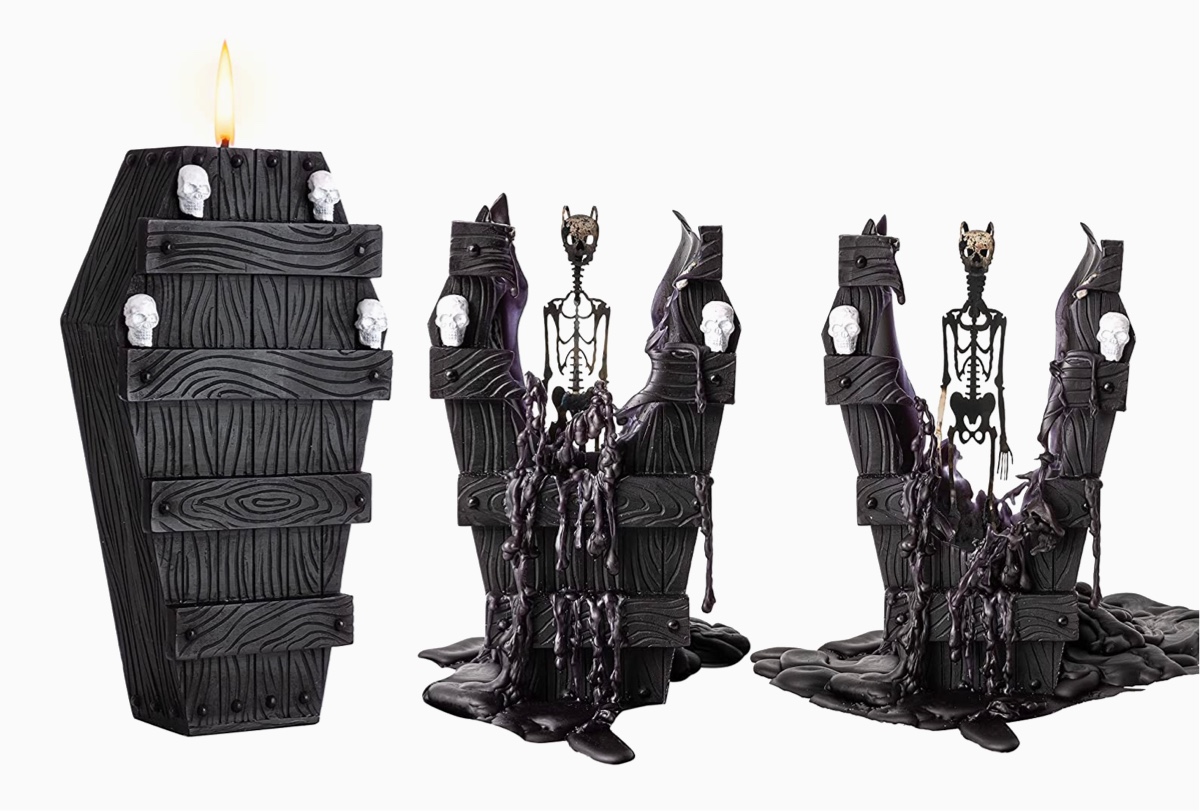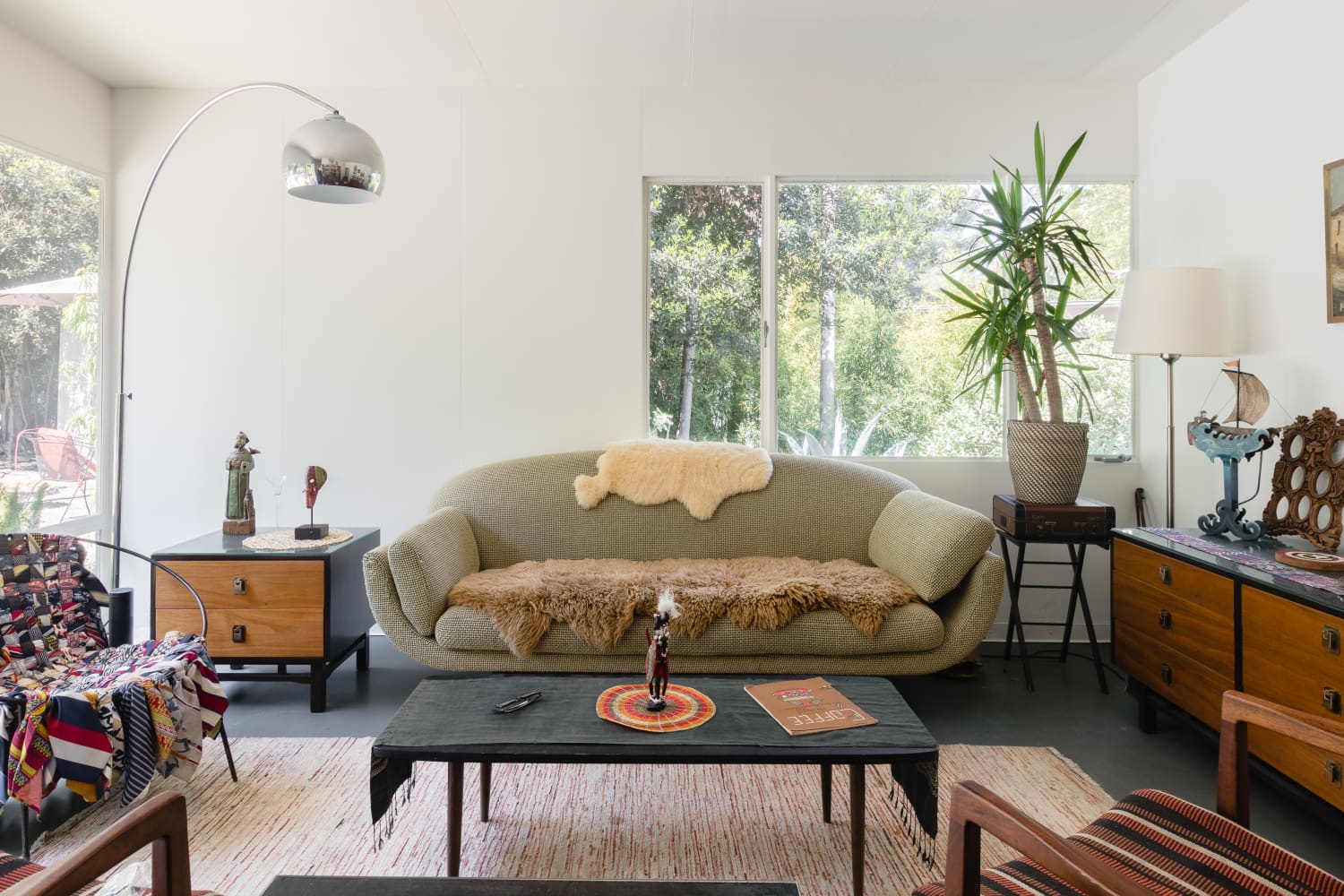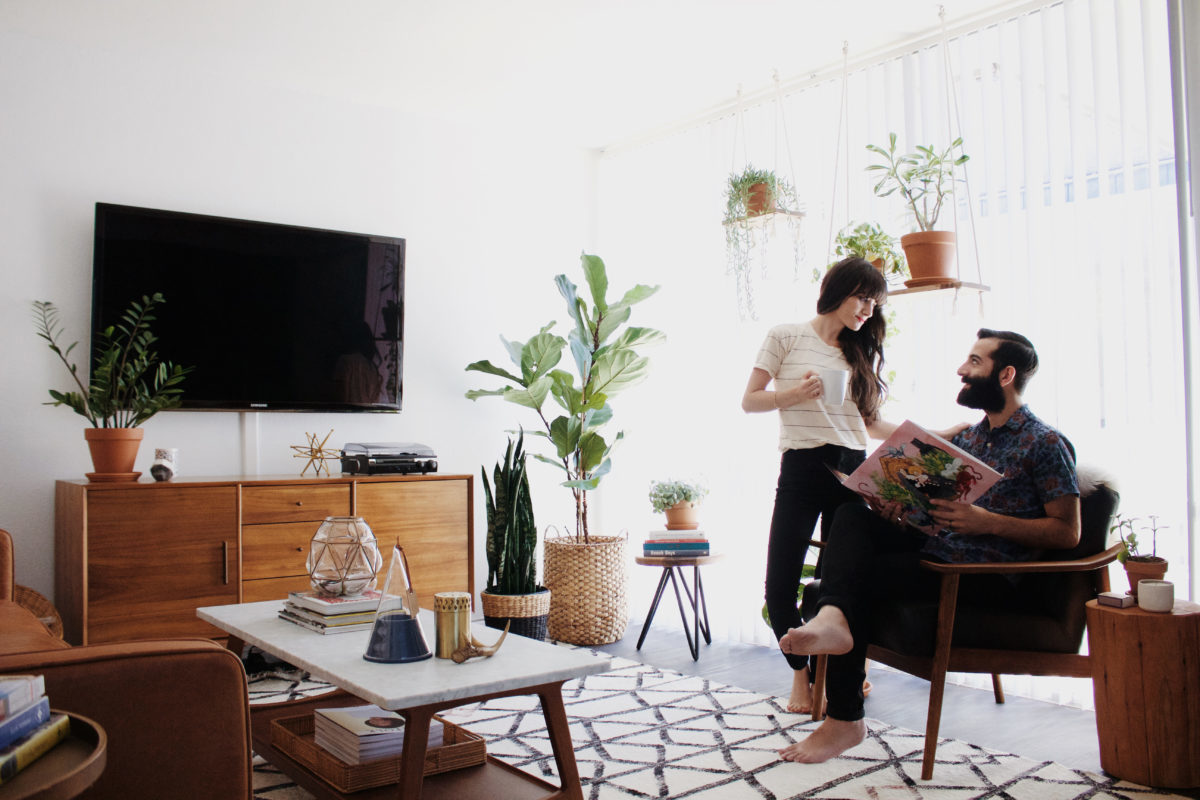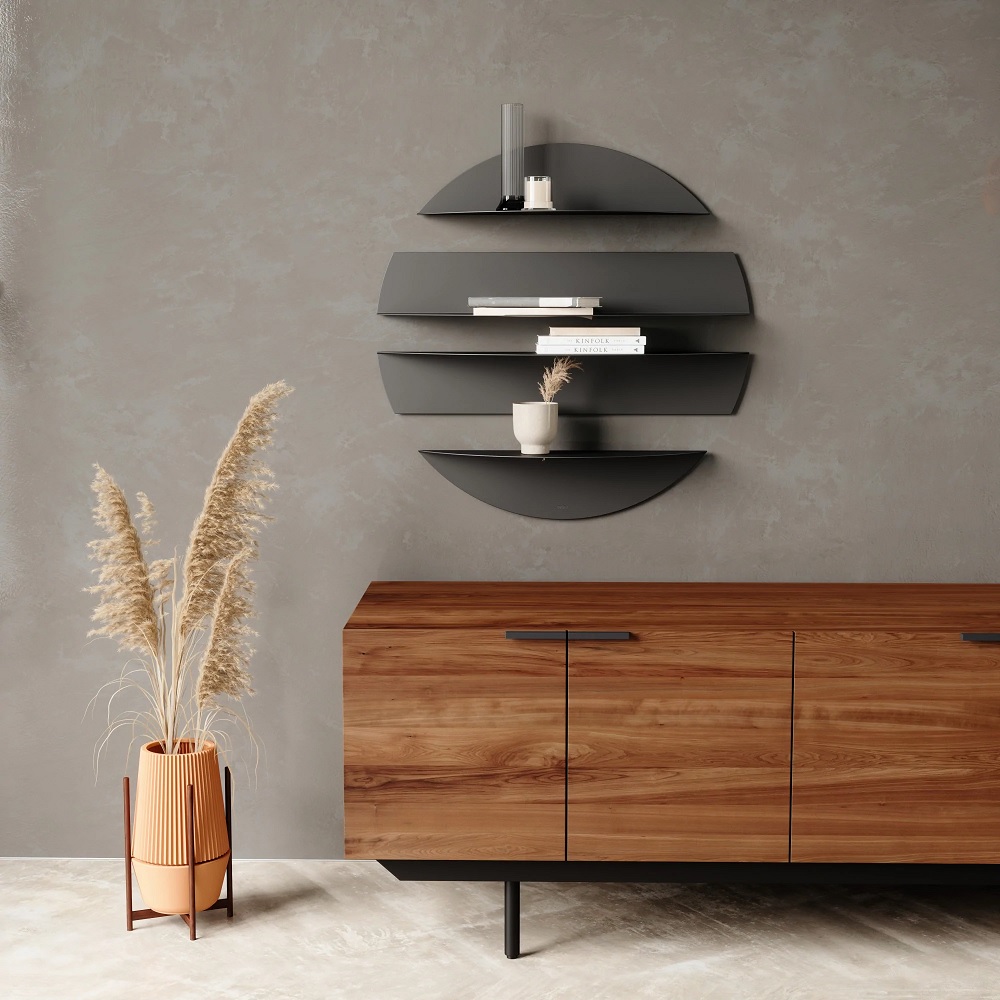Monochrome Marble Decor And Warming Wooden Accents
Like Architecture & Interior Design? Follow Us… Monochrome marble provides a crisp and clean elegance, whilst delivering dramatic moments of striking vein. Whilst marble elements are commonly used in bathrooms, this natural stone trend constructs stunning living areas too. White marble accents with bold black veining build a look of luxe in living room coffee … Read more
