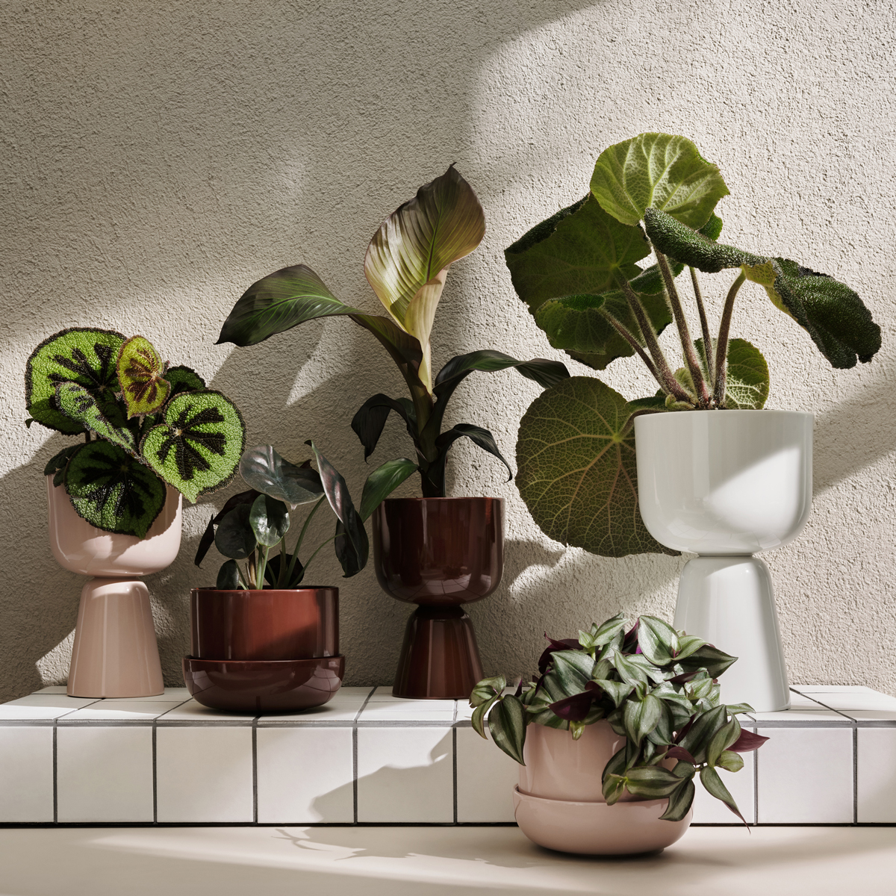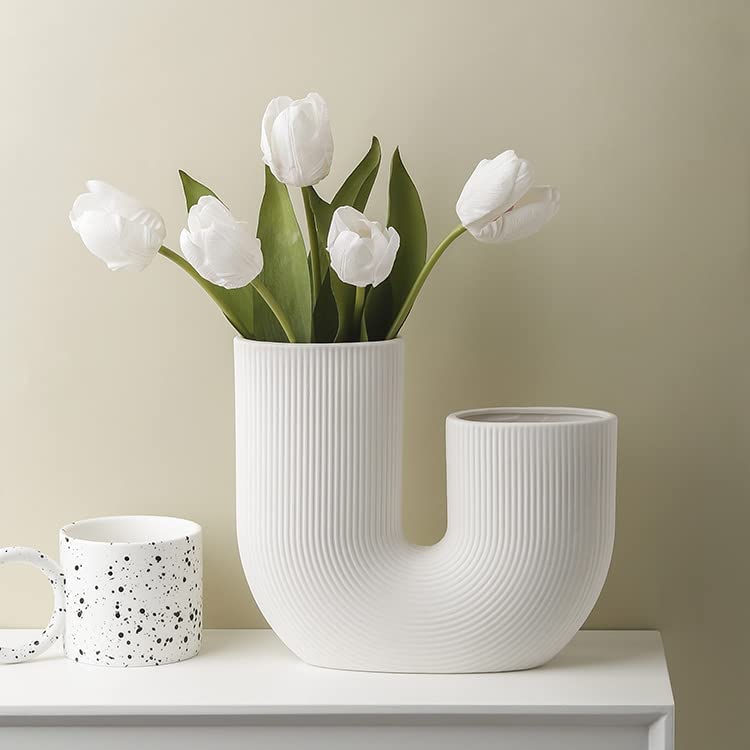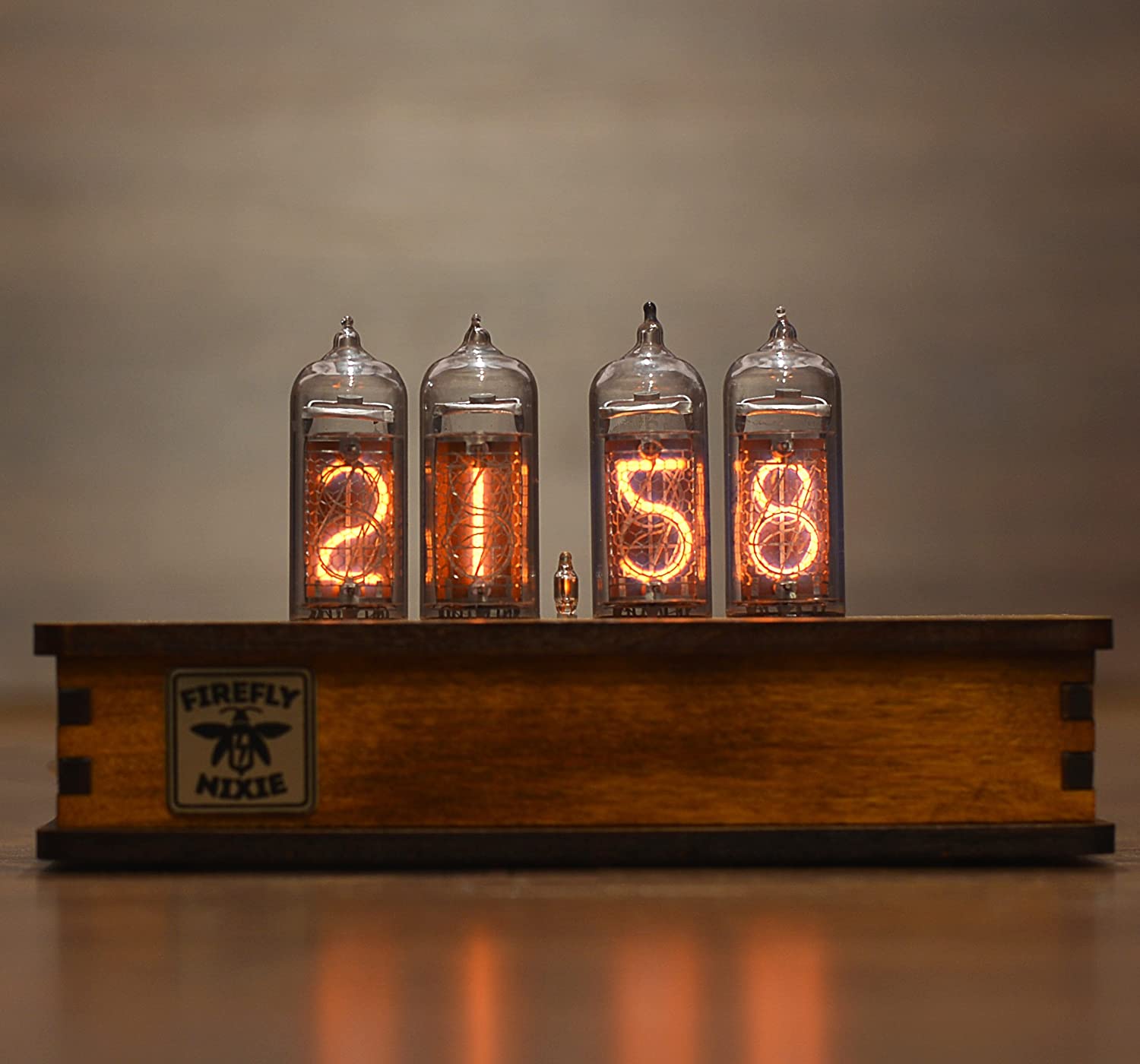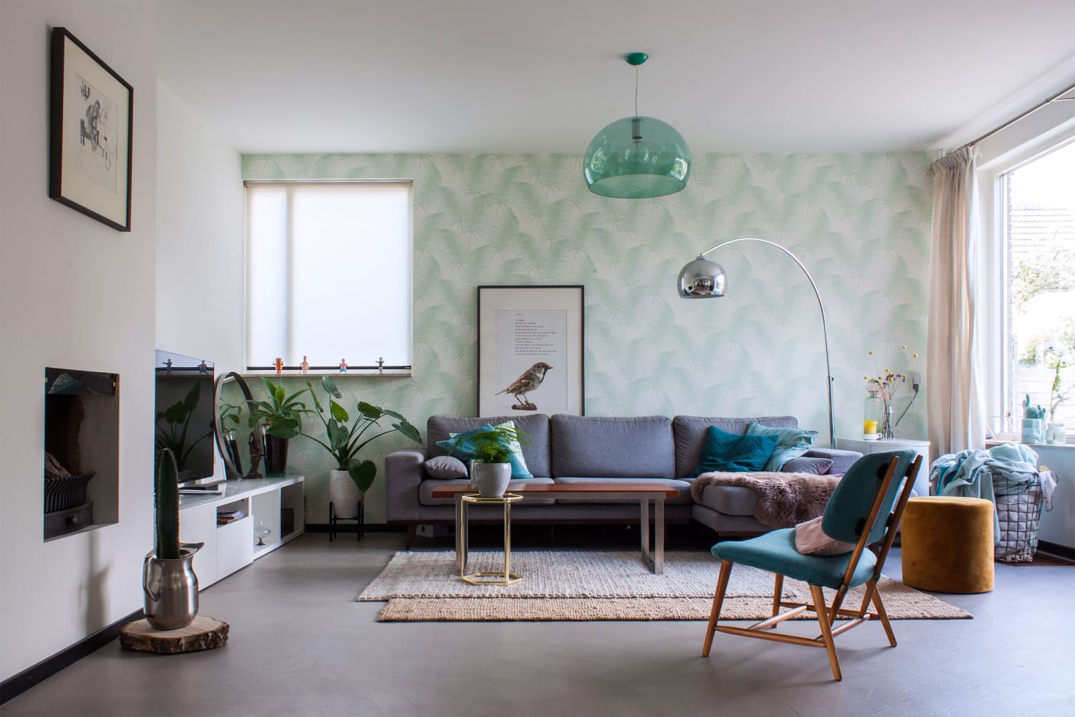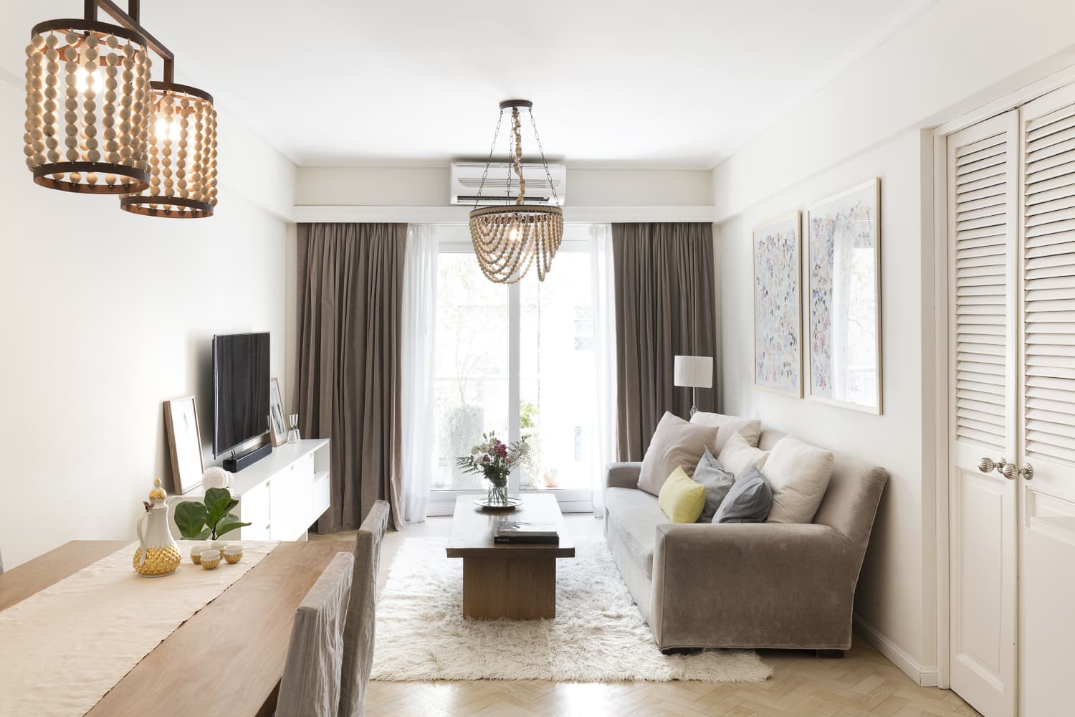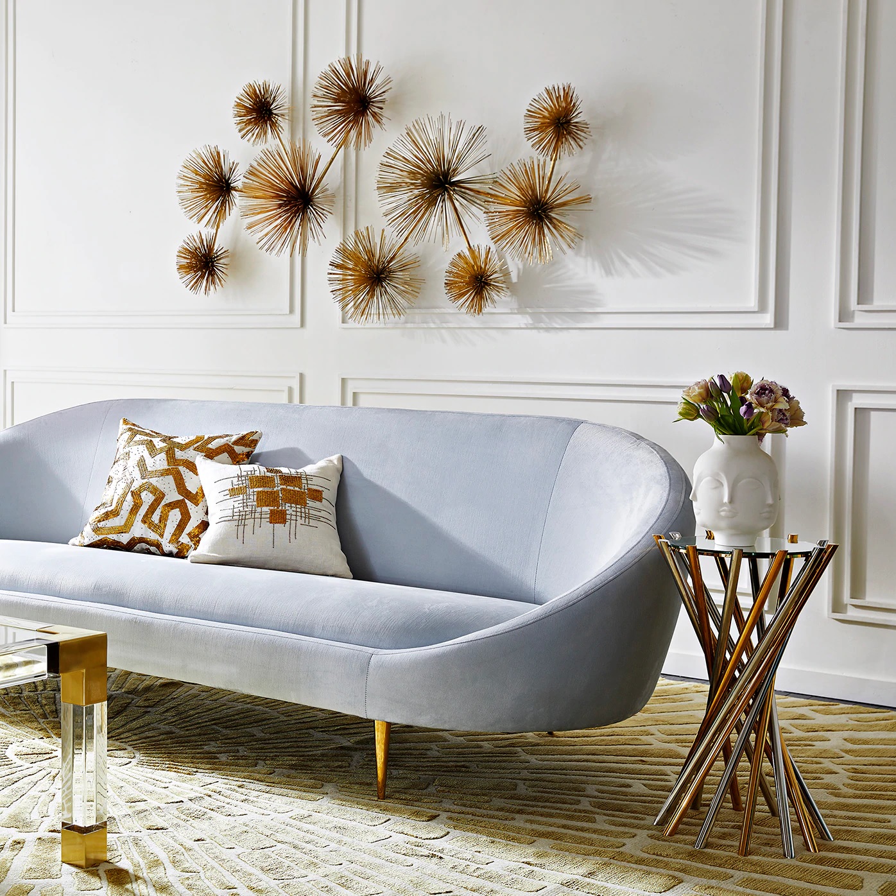Like Architecture & Interior Design? Follow Us… @import url(https://static.mailerlite.com/assets/plugins/groot/modules/includes/groot_fonts/import.css?version=1619686); .ml-form-embedSubmitLoad{display:inline-block;width:20px;height:20px}.sr-only{position:absolute;width:1px;height:1px;padding:0;margin:-1px;overflow:hidden;clip:rect(0,0,0,0);border:0}.ml-form-embedSubmitLoad:after{content:” “;display:block;width:11px;height:11px;margin:1px;border-radius:50%;border:4px solid #fff;border-color:#fff #fff #fff transparent;animation:ml-form-embedSubmitLoad 1.2s linear infinite}@keyframes ml-form-embedSubmitLoad{0%{transform:rotate(0)}100%{transform:rotate(360deg)}}#mlb2-3976399.ml-form-embedContainer{box-sizing:border-box;display:table;margin:0 auto;position:static;width:100%!important}#mlb2-3976399.ml-form-embedContainer button,#mlb2-3976399.ml-form-embedContainer h4,#mlb2-3976399.ml-form-embedContainer p,#mlb2-3976399.ml-form-embedContainer span{text-transform:none!important;letter-spacing:normal!important}#mlb2-3976399.ml-form-embedContainer .ml-form-embedWrapper{border-width:0;border-color:transparent;border-radius:0;border-style:solid;box-sizing:border-box;display:inline-block!important;margin:0;padding:0;position:relative}#mlb2-3976399.ml-form-embedContainer .ml-form-embedWrapper.embedDefault,#mlb2-3976399.ml-form-embedContainer .ml-form-embedWrapper.embedPopup{width:400px}#mlb2-3976399.ml-form-embedContainer .ml-form-embedWrapper.embedForm{max-width:400px;width:100%}#mlb2-3976399.ml-form-embedContainer .ml-form-align-left{text-align:left}#mlb2-3976399.ml-form-embedContainer .ml-form-align-center{text-align:center}#mlb2-3976399.ml-form-embedContainer .ml-form-align-default{display:table-cell!important;vertical-align:middle!important;text-align:center!important}#mlb2-3976399.ml-form-embedContainer .ml-form-align-right{text-align:right}#mlb2-3976399.ml-form-embedContainer .ml-form-embedWrapper .ml-form-embedHeader img{border-top-left-radius:0;border-top-right-radius:0;height:auto;margin:0 auto!important;max-width:100%;width:undefinedpx}#mlb2-3976399.ml-form-embedContainer .ml-form-embedWrapper .ml-form-embedBody,#mlb2-3976399.ml-form-embedContainer .ml-form-embedWrapper .ml-form-successBody{padding:20px 20px 0 20px}#mlb2-3976399.ml-form-embedContainer .ml-form-embedWrapper .ml-form-embedBody.ml-form-embedBodyHorizontal{padding-bottom:0}#mlb2-3976399.ml-form-embedContainer .ml-form-embedWrapper .ml-form-embedBody .ml-form-embedContent,#mlb2-3976399.ml-form-embedContainer .ml-form-embedWrapper .ml-form-successBody .ml-form-successContent{text-align:left;margin:0 0 20px 0}#mlb2-3976399.ml-form-embedContainer … Read more
