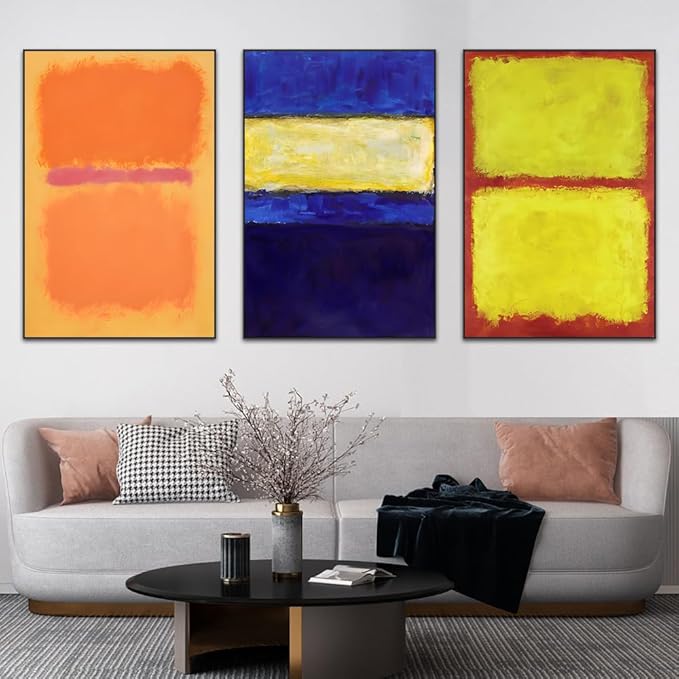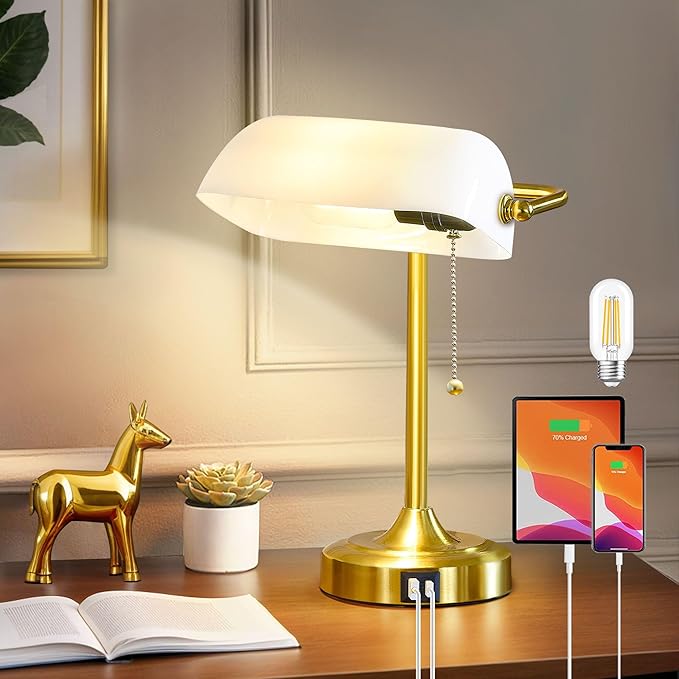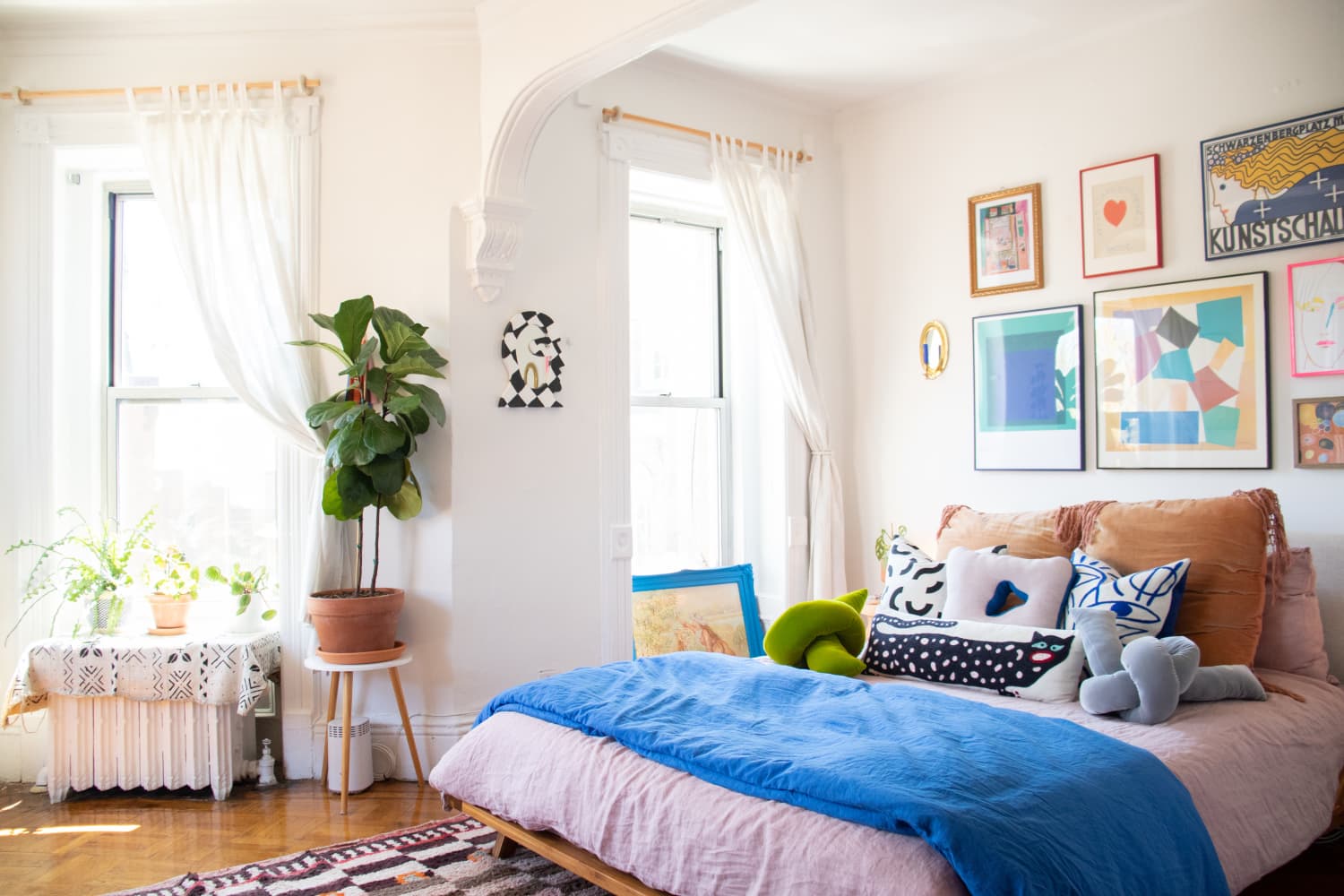Maximalist Home Decor That Doesn’t Look Cluttered
Maximalism doesn’t mean chaos. It means intentional design. You pick pieces with personality, and curate a setting of what makes you you. If you’re on the lookout for maximalist home decor that doesn’t tip into the cluttered territory, you’ve landed the right spot. Here are some statement finds: FCHUI Abstract Wall Art Set Shop on … Read more




