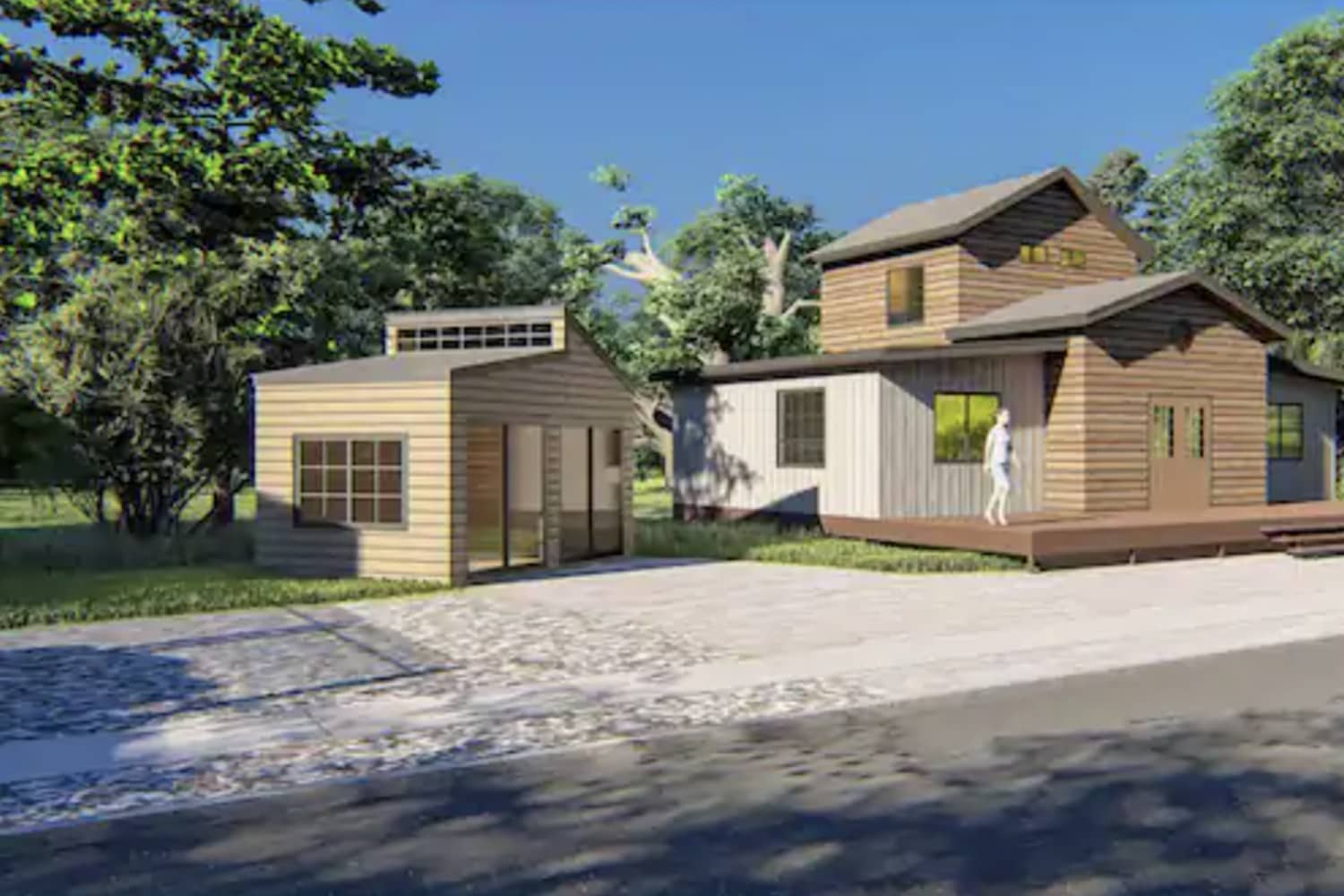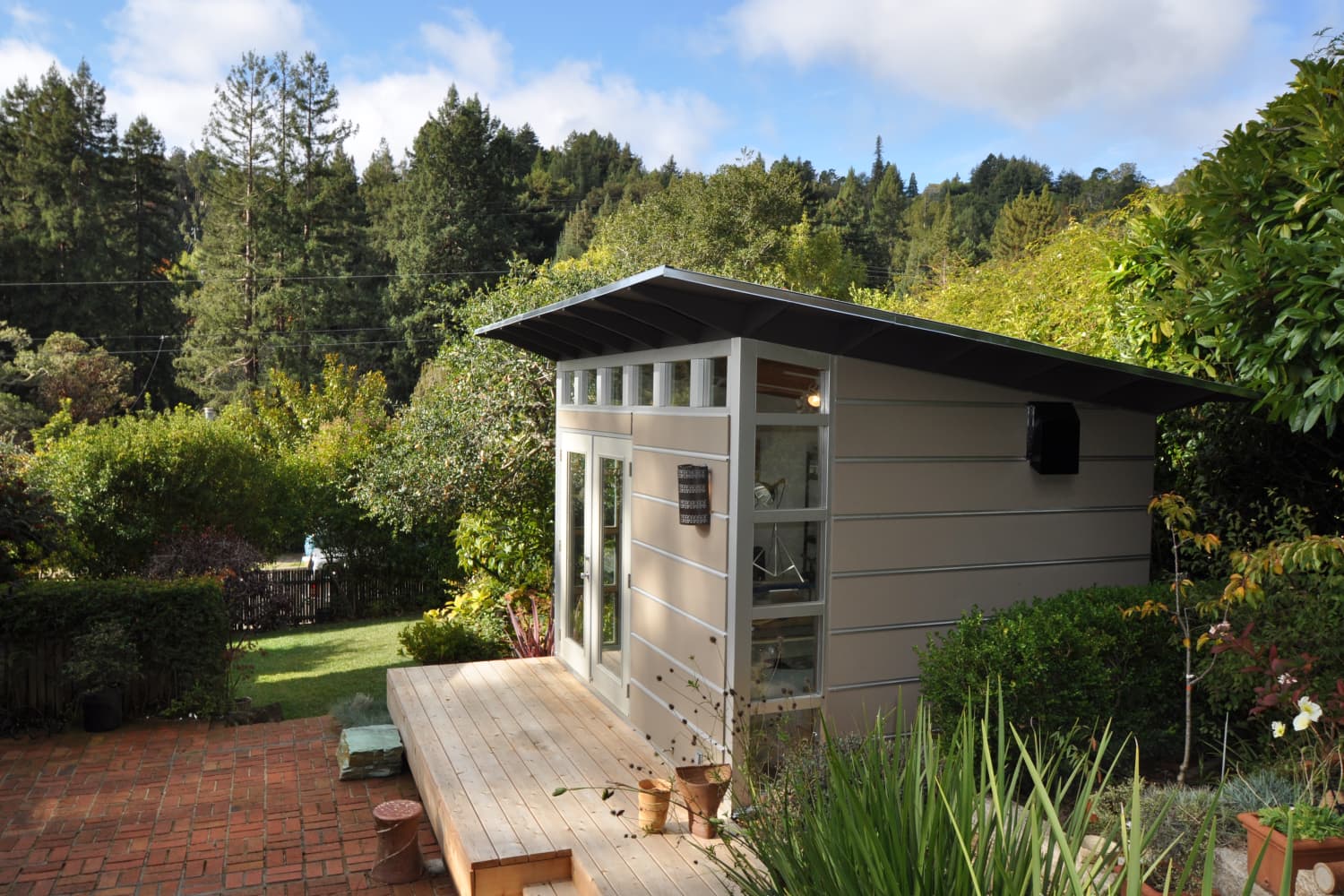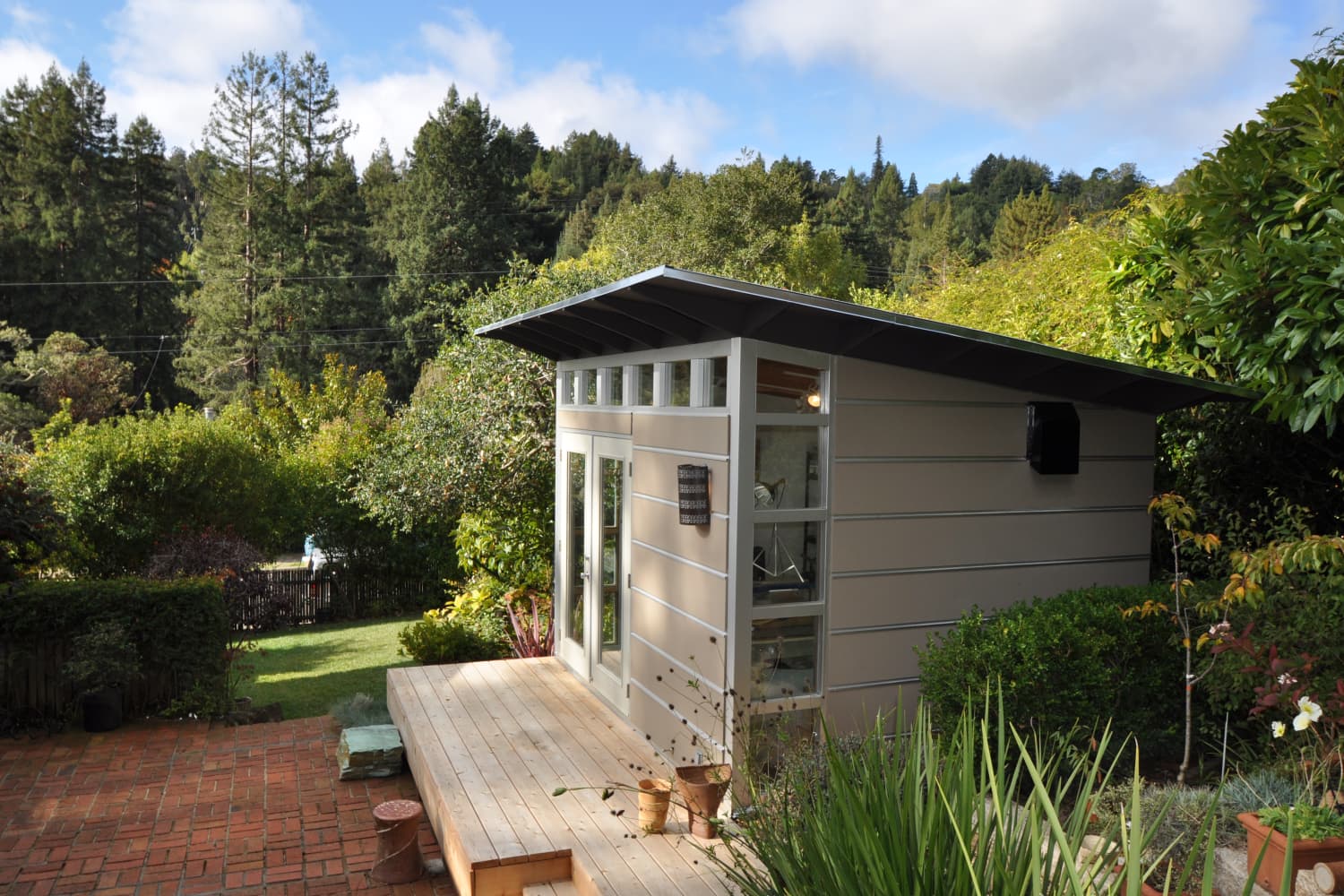This House Kit from Home Depot Makes a Cozy Backyard Getaway
We independently select these products—if you buy from one of our links, we may earn a commission. All prices were accurate at the time of publishing. Having your own space is a special feeling. Consider that plywood treehouse you assembled during your childhood, where you’d hide out with friends. Or think about your first apartment, … Read more



