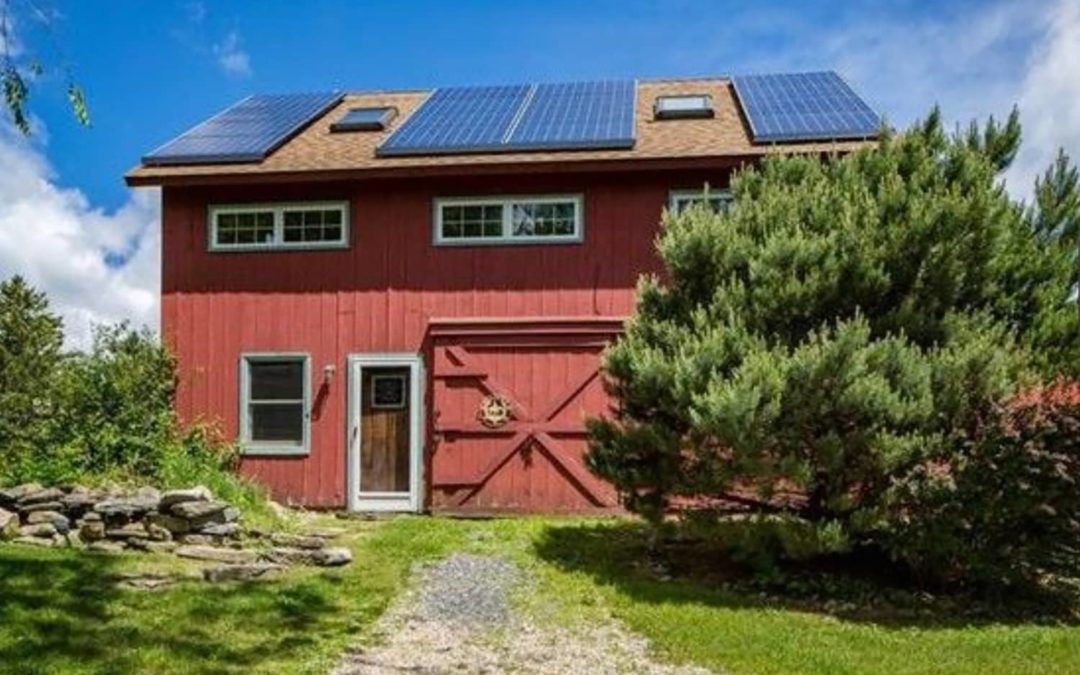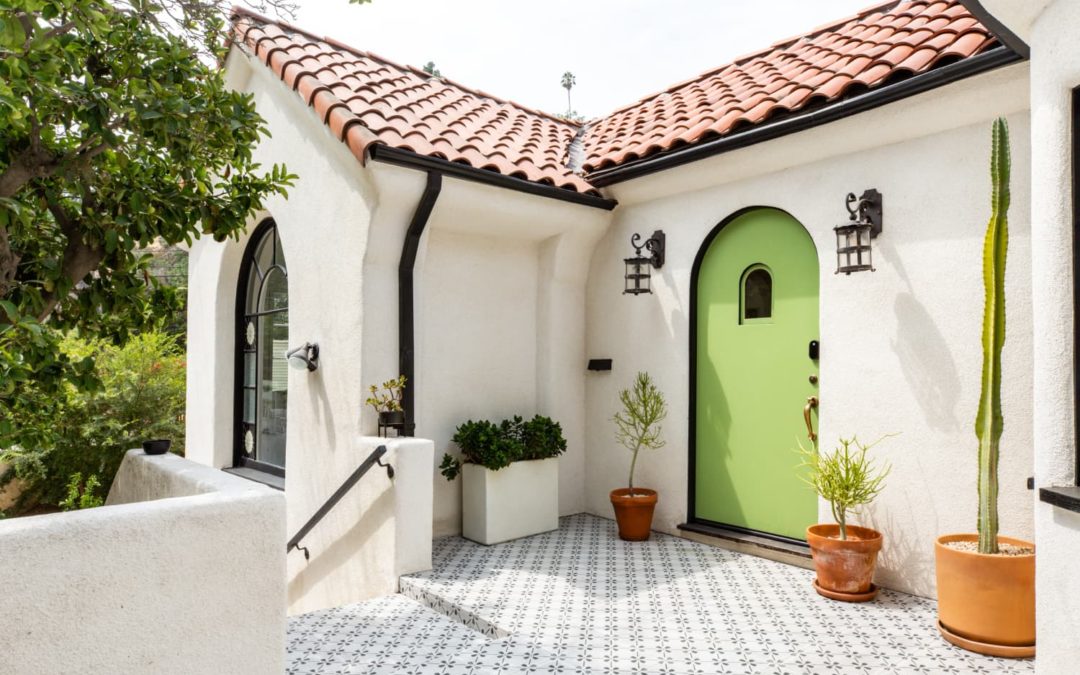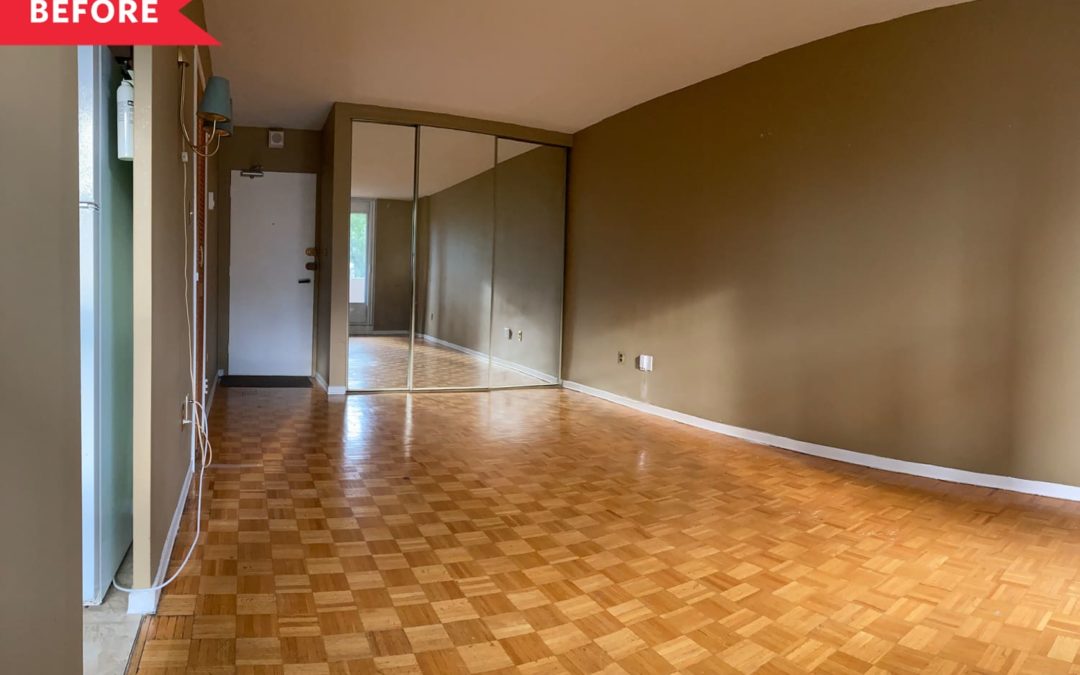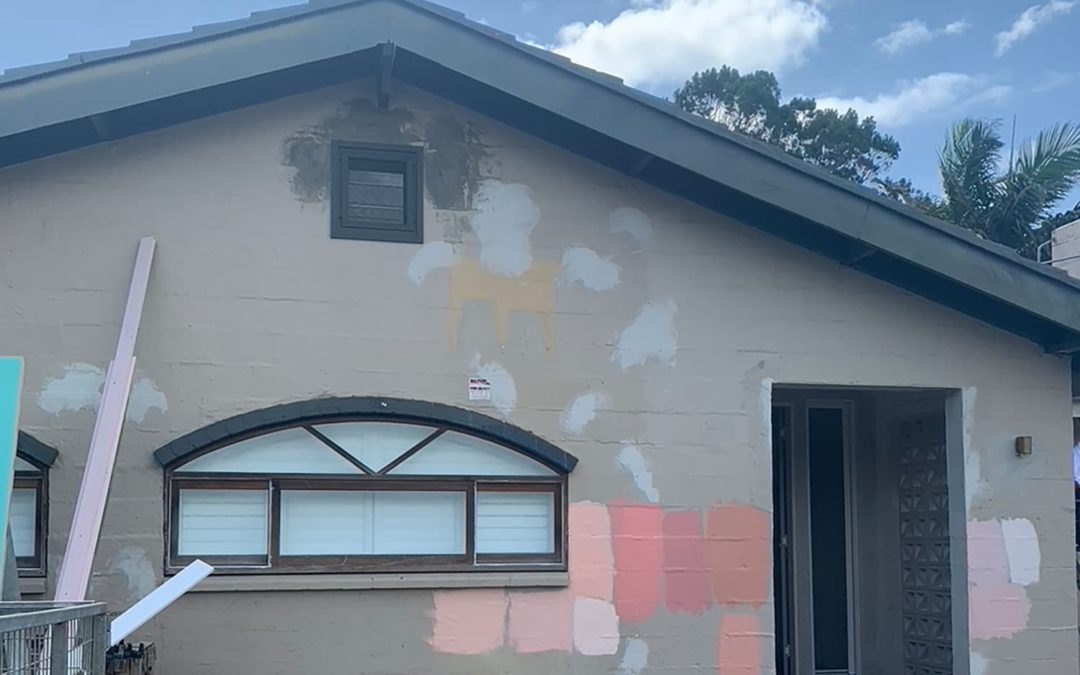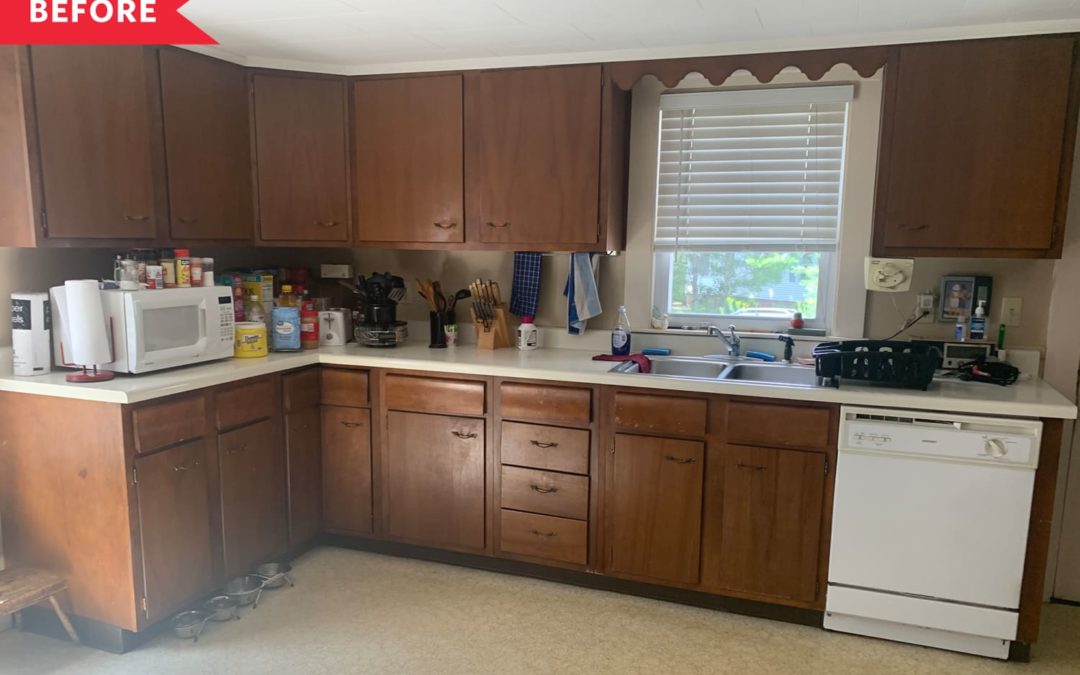
B&A: A 1924 Duplex’s Remodel Includes an Unrecognizable Kitchen Refresh

Name: Kailee, Kyle, and our Frenchie Charlene
Location: Gorham, Maine
Type of Home: 1924 Duplex
Size: 1,378 square feet
Years lived in: 1 year, owned
Kailee and her fiancé, Kyle, feel lucky to call this whole 1924 duplex home; they bought it from a family friend and live on one side while renting out the other. “Each side is a little over 1,300 square feet and is a mirror image of each other. We love the character that our home has with the crown molding and oak floors,” Kailee explains. Before this, the couple were renting a small condo that she transformed with a modern farmhouse style. Kailee has so much fun designing, she’s decided to make it her career; she offers painting and design services through her website, Copper and Pine.
Apartment Therapy Survey:
My Style: Eclectic, mid-century, cozy, colorful. I love to mix old and new pieces so my home looks more collected. I enjoy going to yard sales and antique shops and mixing items with new things from stores like Target and Wayfair.
Inspiration: I get my inspiration from paintings, nature, magazines, and I love Pinterest. We found the painting above our bed at an antique store and fell in love with it. I designed our room around that painting and used it to create the color palette. I’m constantly designing rooms in my head and will often come up with my favorite ideas in bed before I fall asleep.
Favorite Element: My favorite thing about our home is our living room. I love how bright it is with the windows and the French doors leading into the sunroom. Kyle has his dad’s old record player and a large collection of records. We display them as art and it’s really fun to change them out and create new groupings. Although, I always like Kyle’s display better than mine so it’s his job now. I love the colors and how cozy the room is. It’s also Charlene’s favorite room. She likes to sit on the top of the couch and look out the windows.
Biggest Challenge: The biggest challenge was our kitchen. We gutted it and did everything ourselves, with the help of family! The kitchen has very low ceilings, which was a big design challenge. I decided not to do any upper cabinets to make the room feel more open, which really helped!
Proudest DIY: Definitely the kitchen. The cabinets are stock cabinets from Lowes and my mom and brother installed them all. I painted them and added all of the shiplap, trim, and open shelving on my own. I have never done anything like that before but I just went for it and learned as I went. It’s really cool to see the before and after pictures knowing that we created it together.
Biggest Indulgence: The hutch in our kitchen is one of the most expensive items in our home. It couldn’t be more perfect for the space and it fits like it was custom made. It was absolutely worth the money and it’s a really fun piece to style and change out for seasonal decor.
What are your favorite products you have bought for your home and why? I love our dishes from Our Place on our kitchen shelves. I also love the coconut and honey wood wick candle from Target. It smells soooo good and the crackle from the wood wick is so cozy.
Please describe any helpful, inspiring, brilliant, or just plain useful small space maximizing and/or organizing tips you have: We love our ottoman in our living room; both sides open for extra storage!
What’s your absolute best home secret or decorating advice?
This house tour’s responses were edited for length and clarity.

