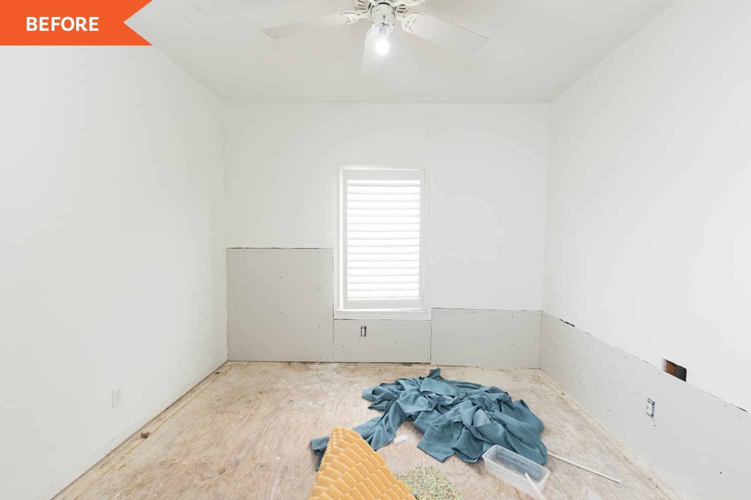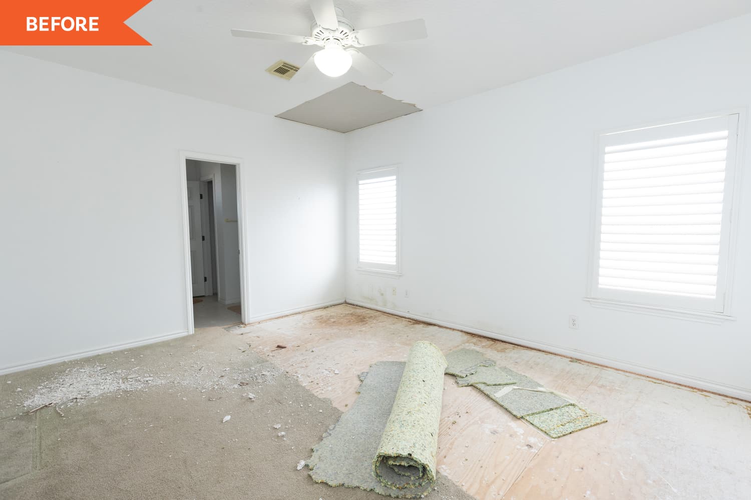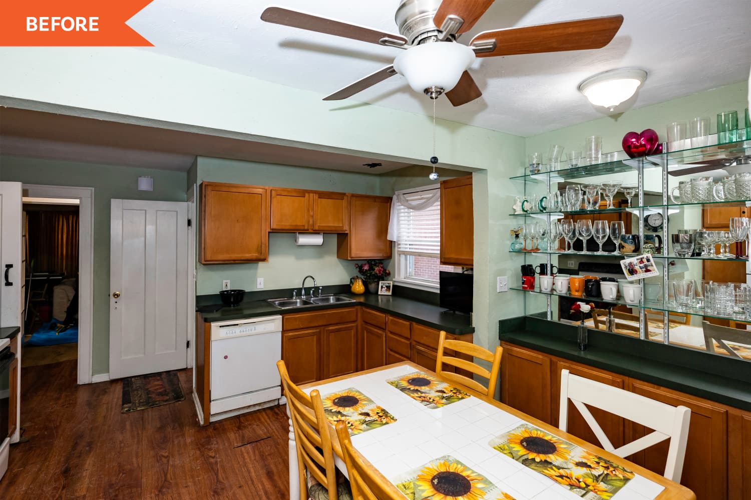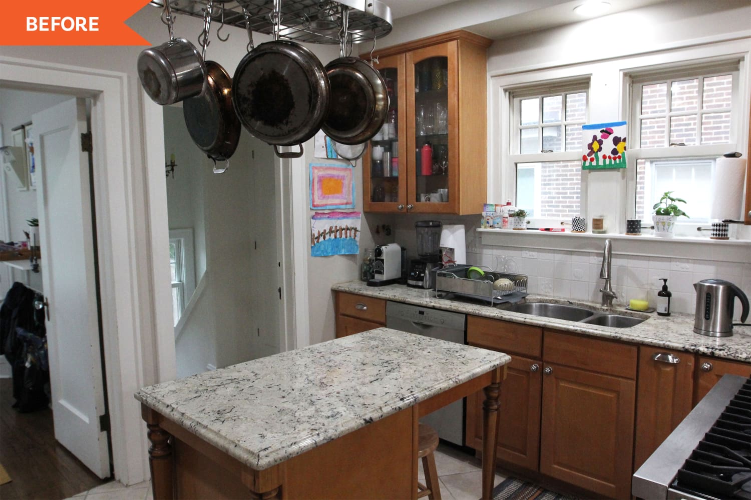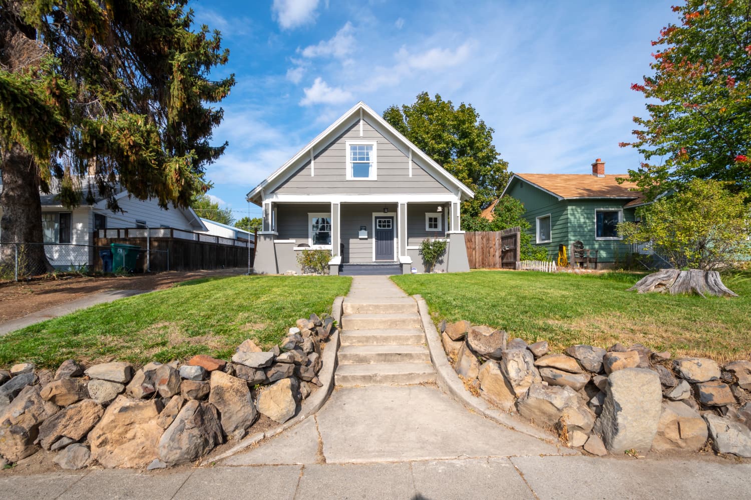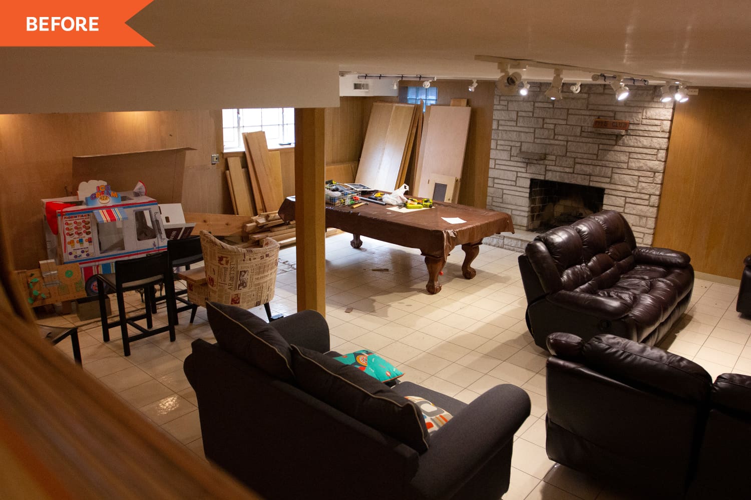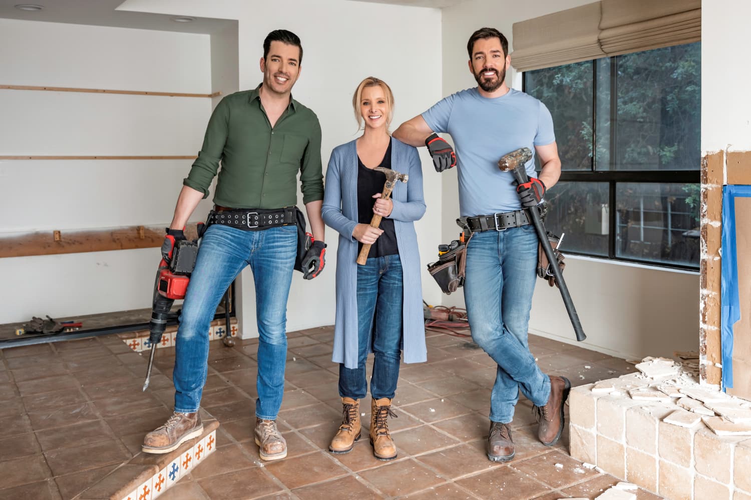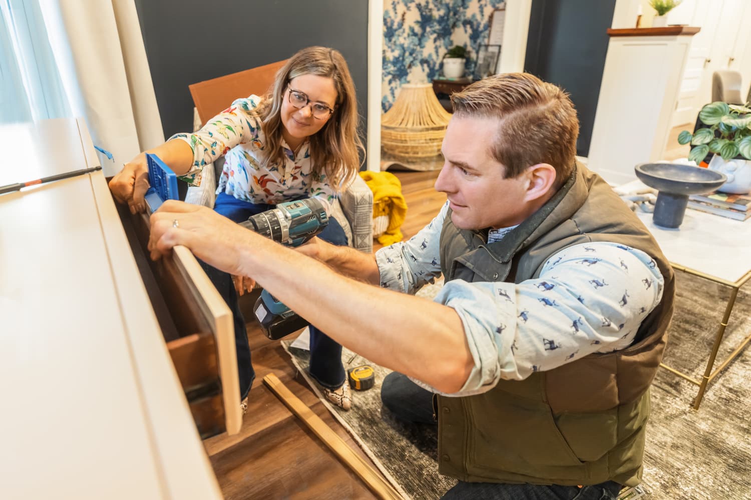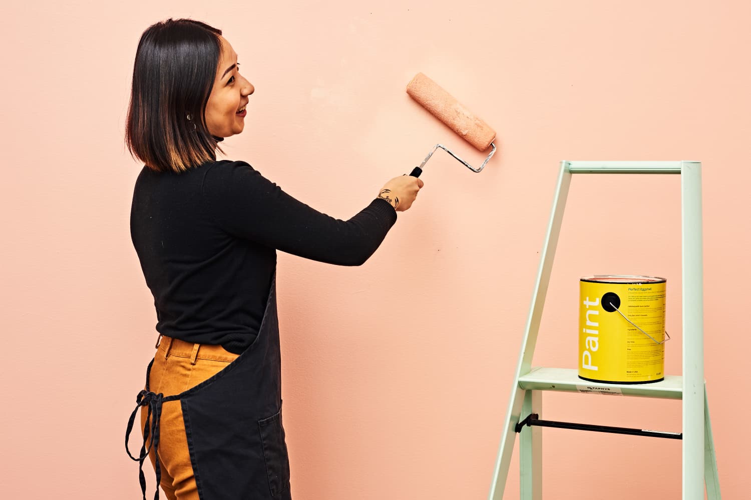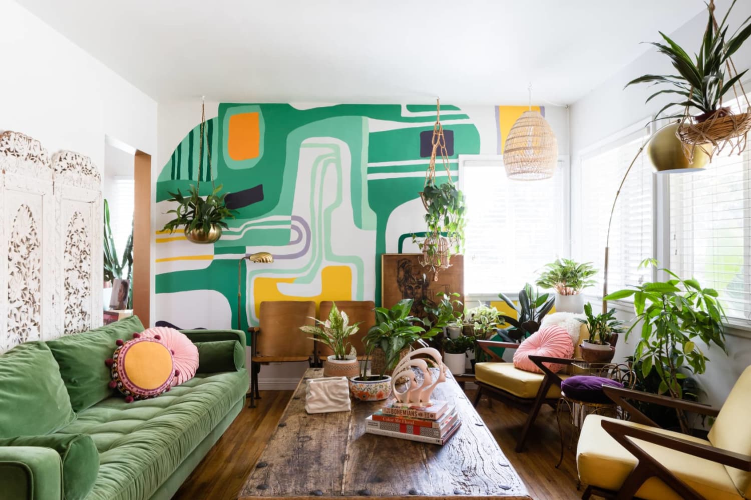“Battle on the Beach” Turns a Small Space into a Kids’ Room
The competition is officially over halfway completed on “Battle on the Beach.” The hit HGTV series, which is currently in its second season, charts the progress of three teams of aspiring home renovators as they make over houses in Surfside Beach, Texas. Network stars Taniya Nayak (“Build It Forward”), Ty Pennington (“Ty Breaker”), and Alison … Read more
