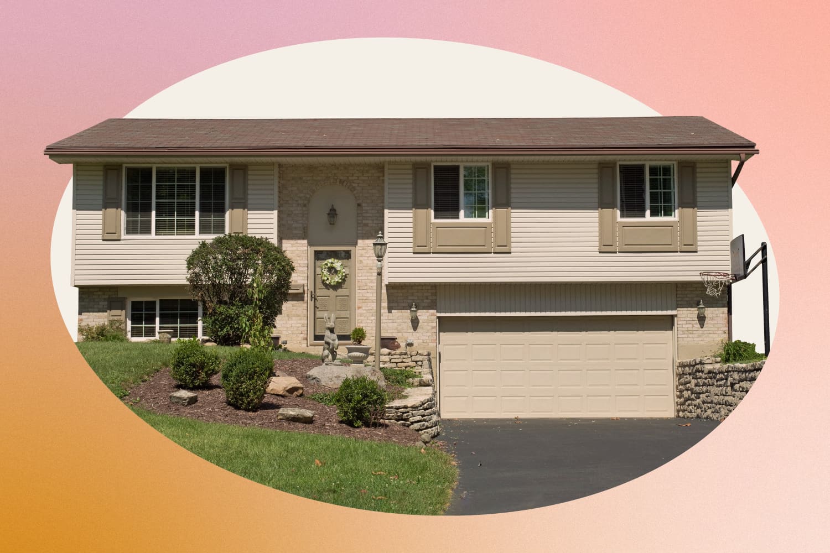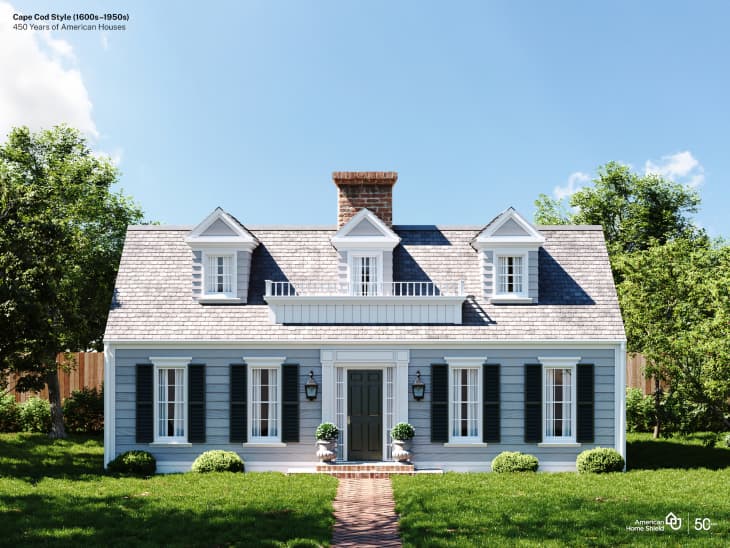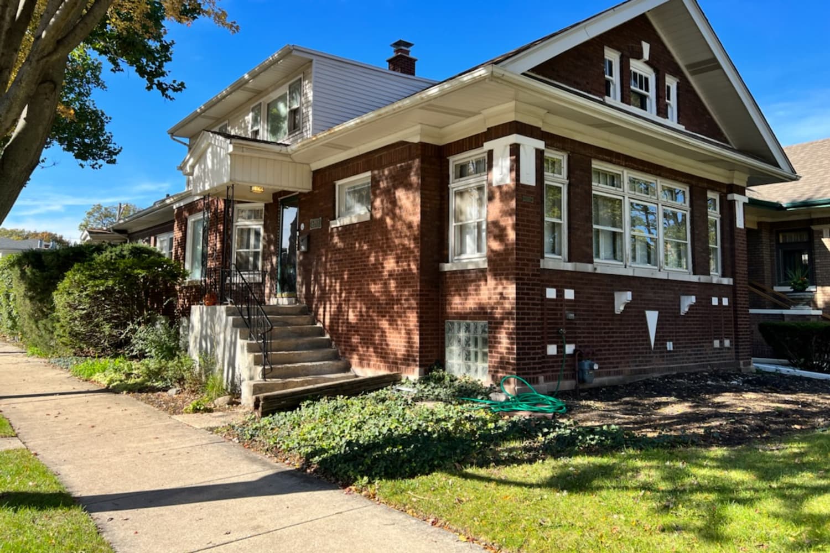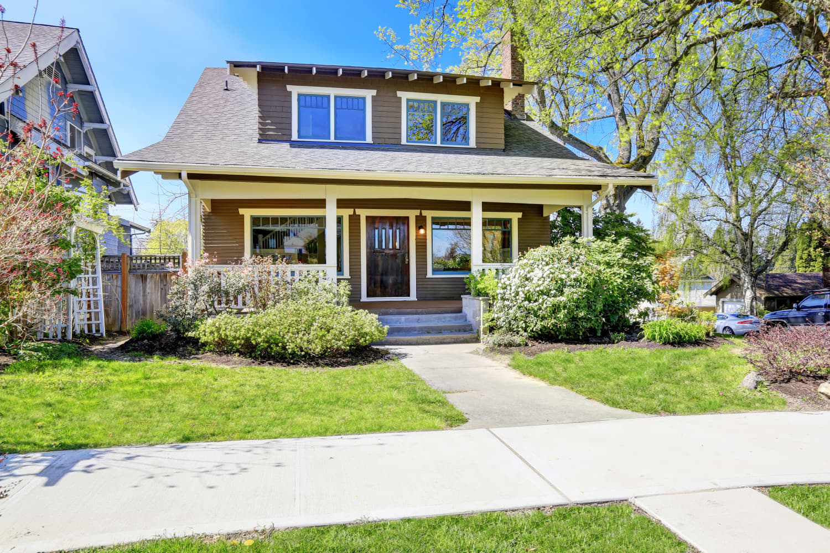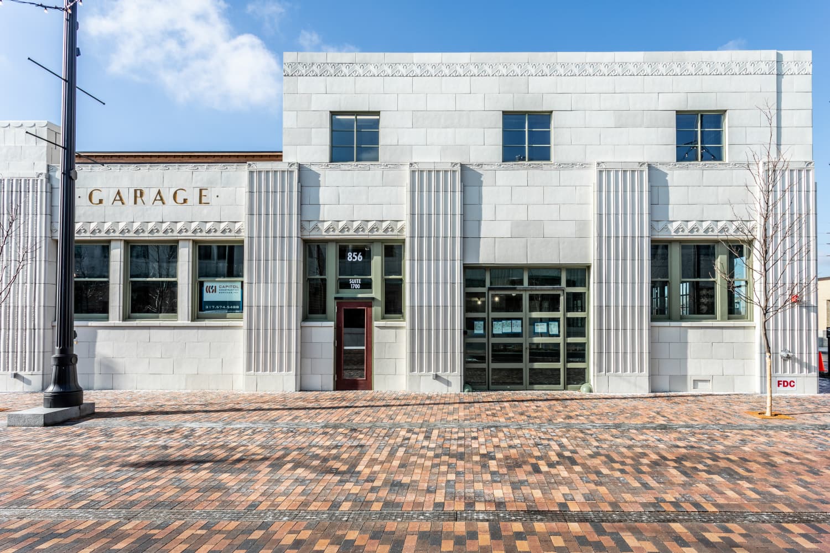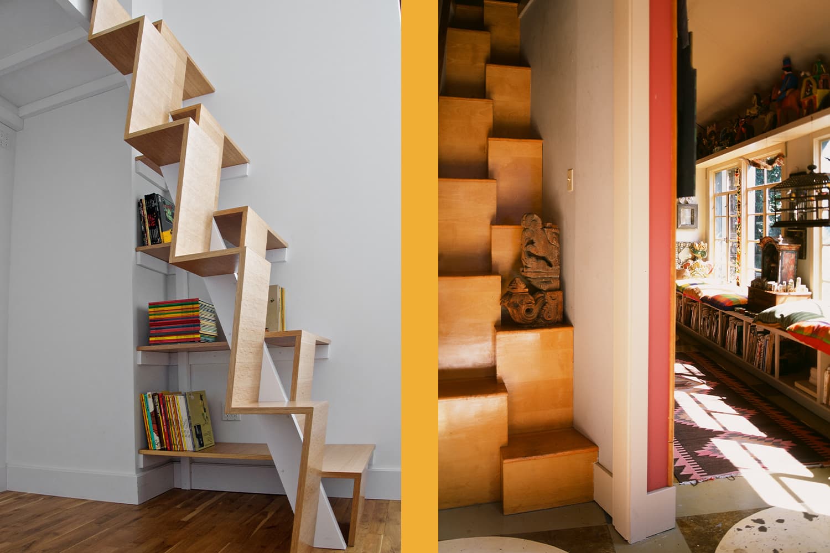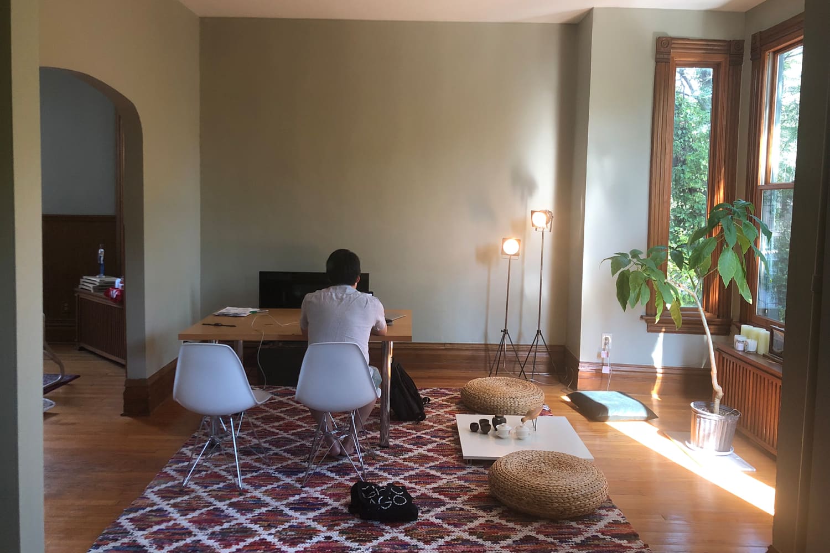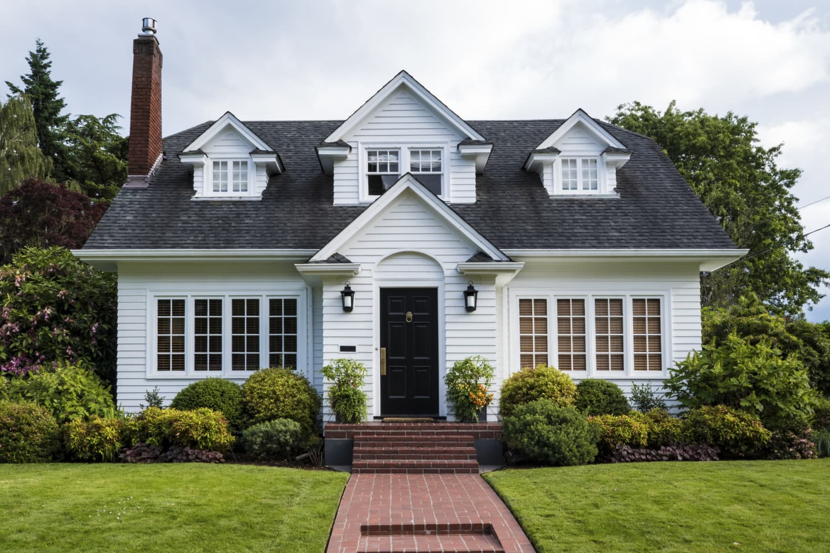Split-Level Homes Are Perfect, and I Will Die On This Hill
Sarah Magnuson Contributor Sarah Magnuson is a Chicago-based, Rockford, Illinois-born and bred writer and comedian. She has bachelor’s degrees in English and Sociology and a master’s degree in Public Service Management. When she’s not interviewing real estate experts or sharing her thoughts on laundry chutes (major proponent), Sarah can be found producing sketch comedy shows … Read more

