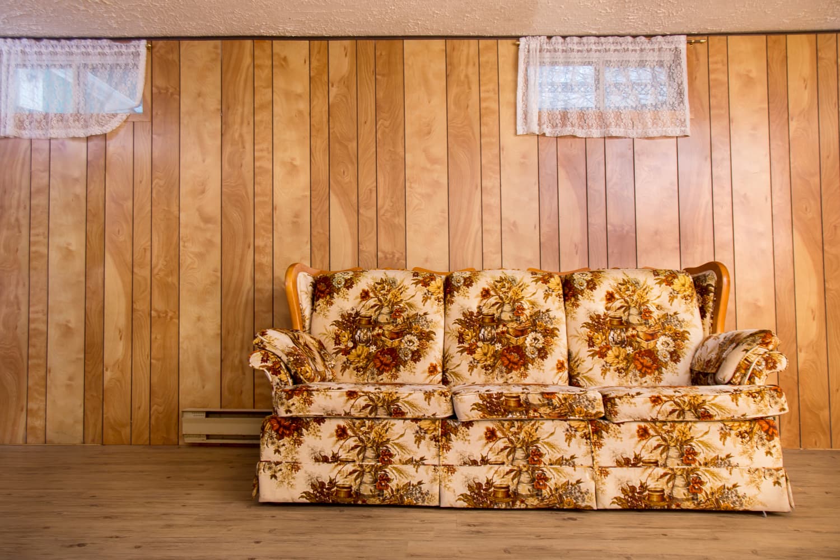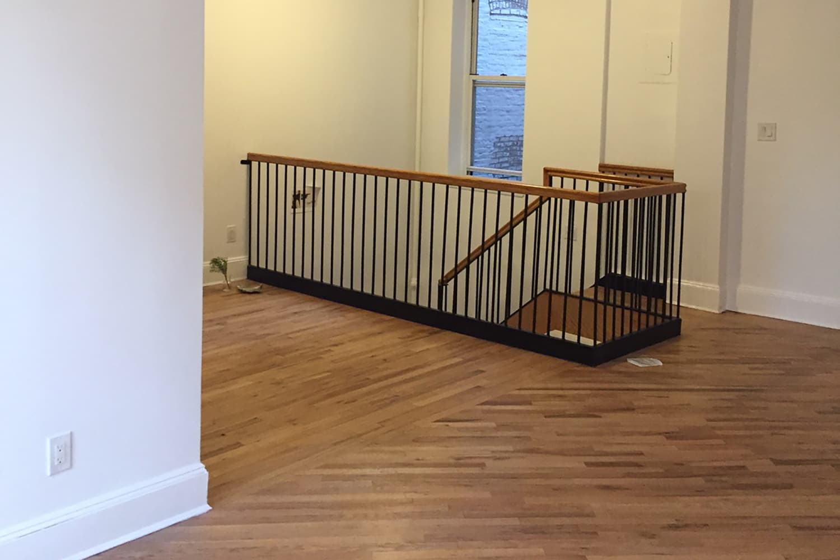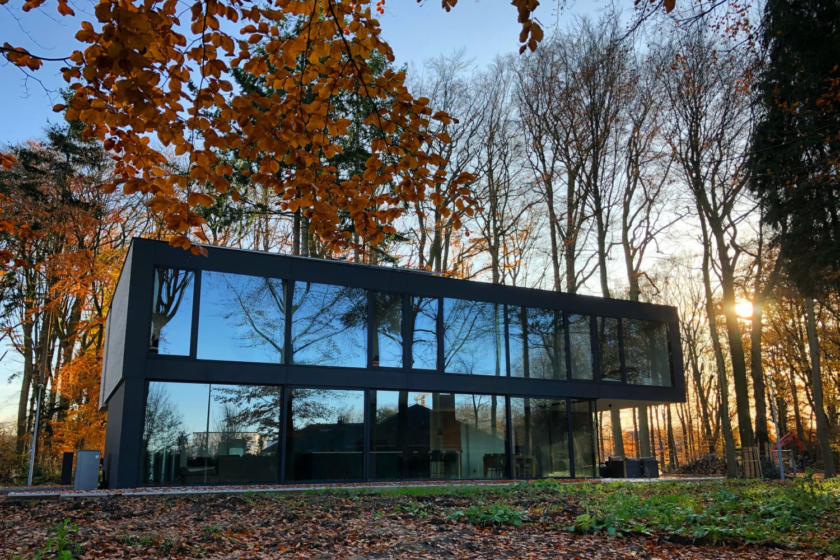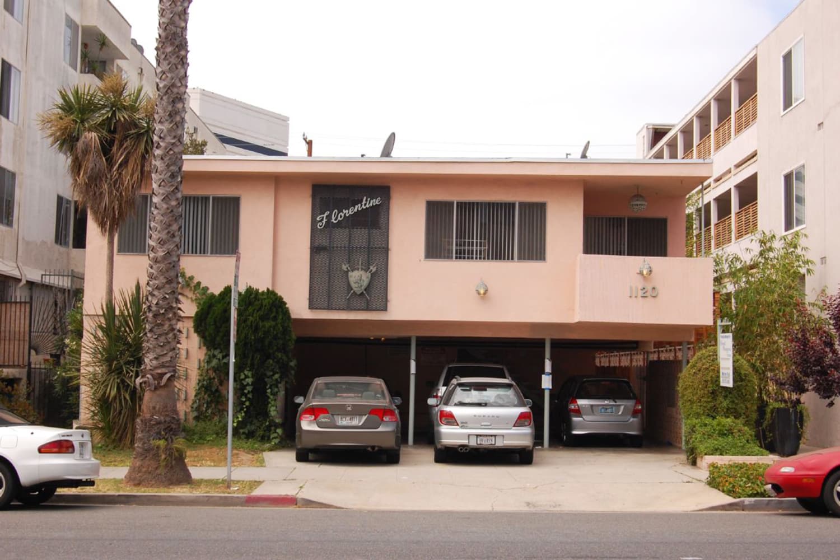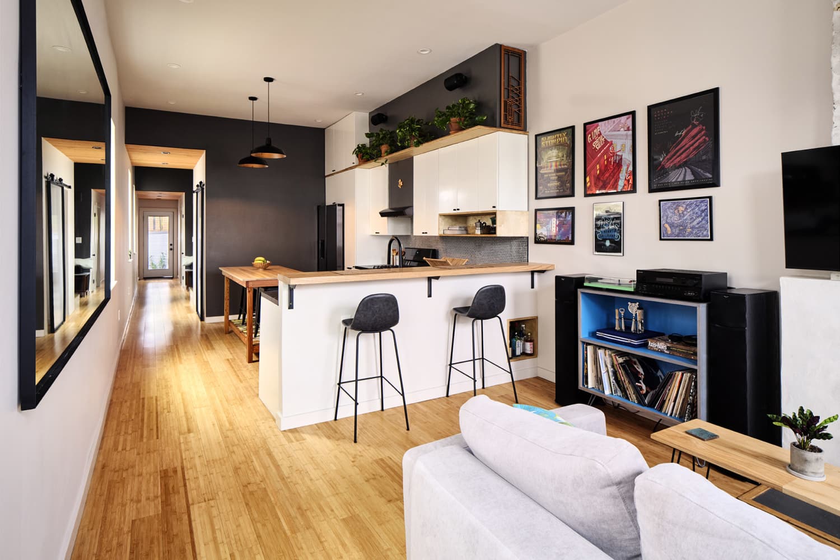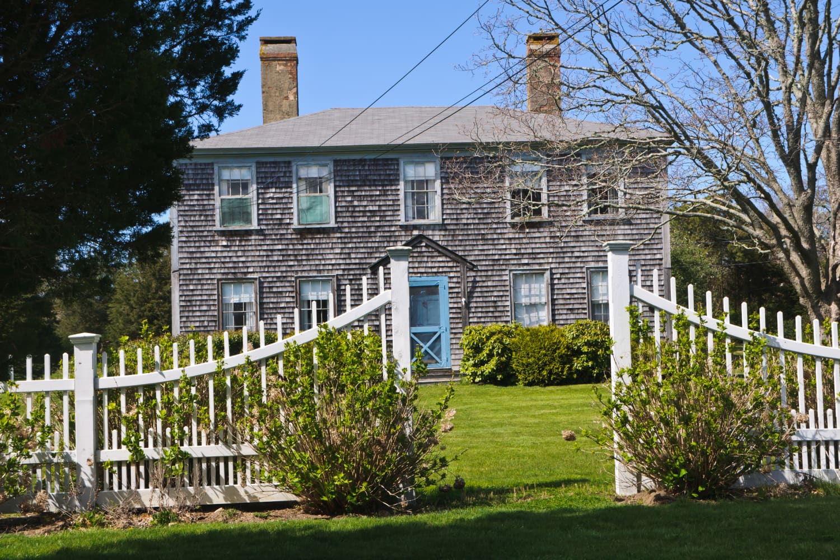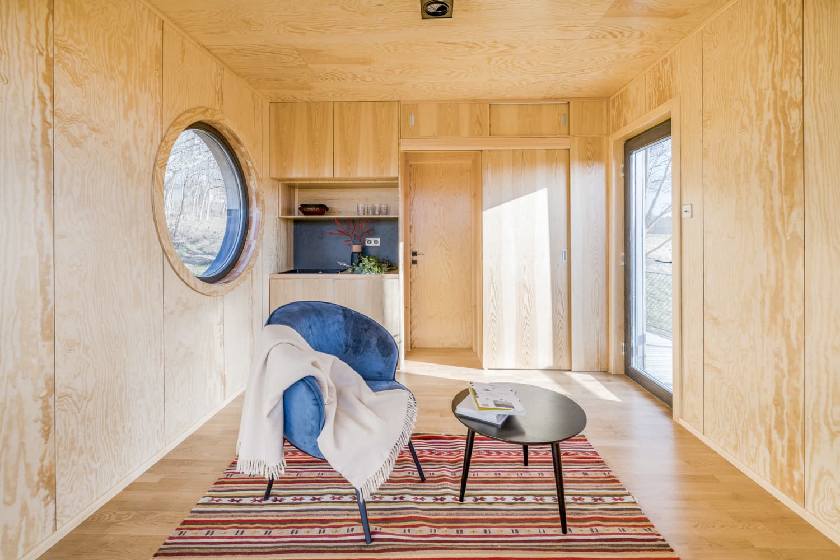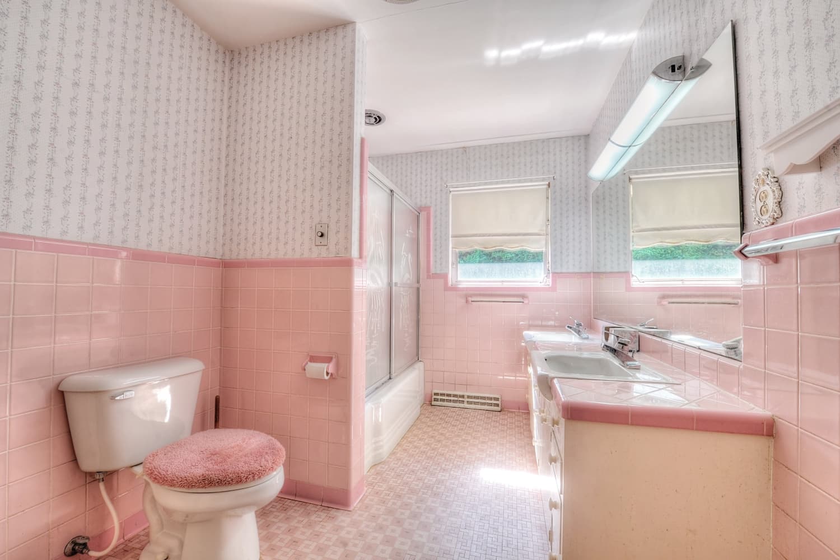These Are the Unmistakable Features of a 1970s House
There’s nothing that screams the 1970s quite like bell-bottom jeans, lava lamps, and feathery Farrah Fawcett hairdos. Bold fashion trends aside, the ’70s were also a distinctive decade for architecture and interior design, with homebuilders and decorators introducing several recognizable features — some of which you’ll still find in homes on the market today. Below … Read more

