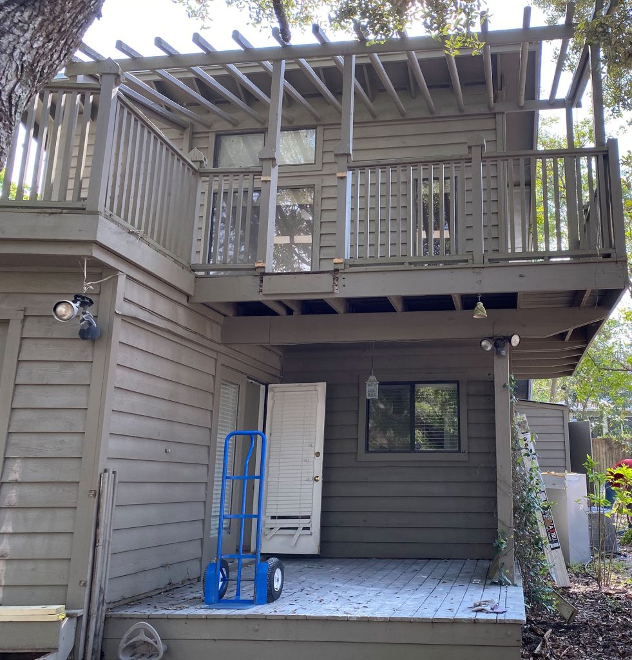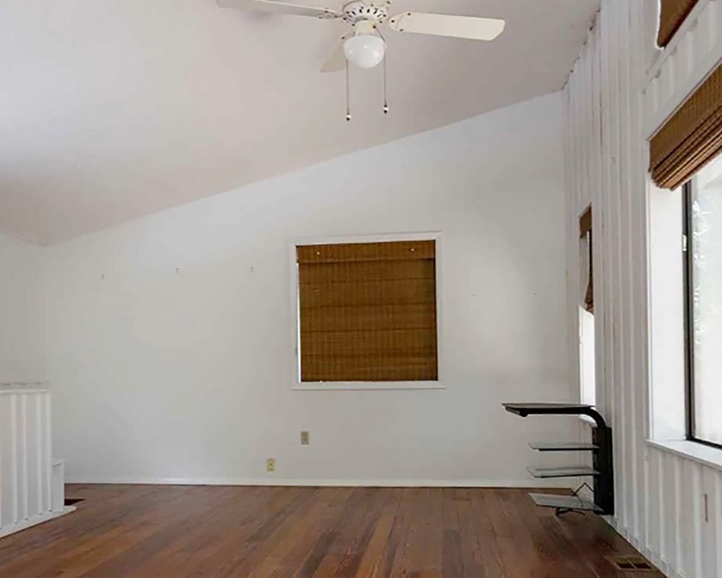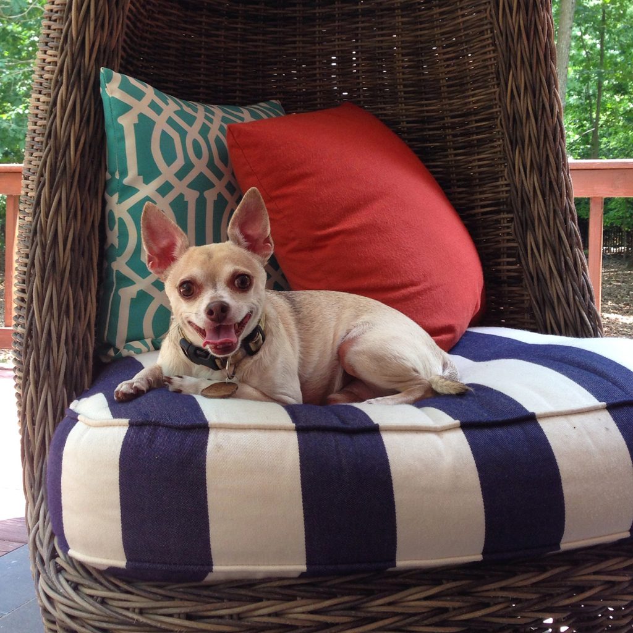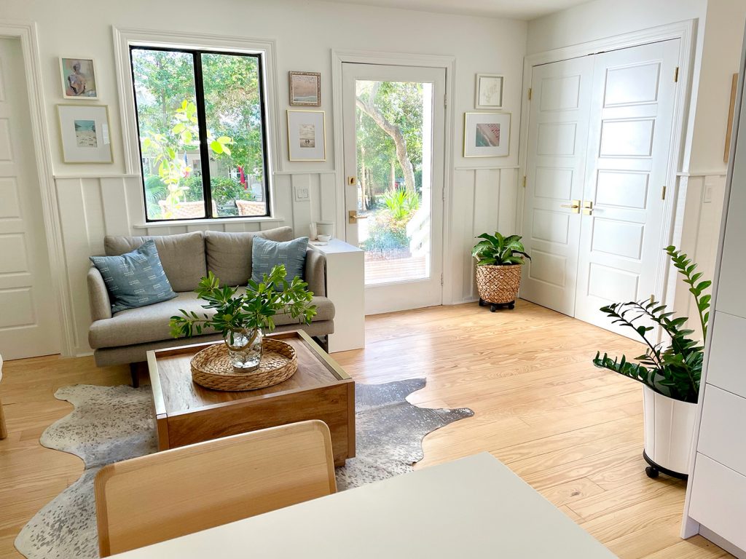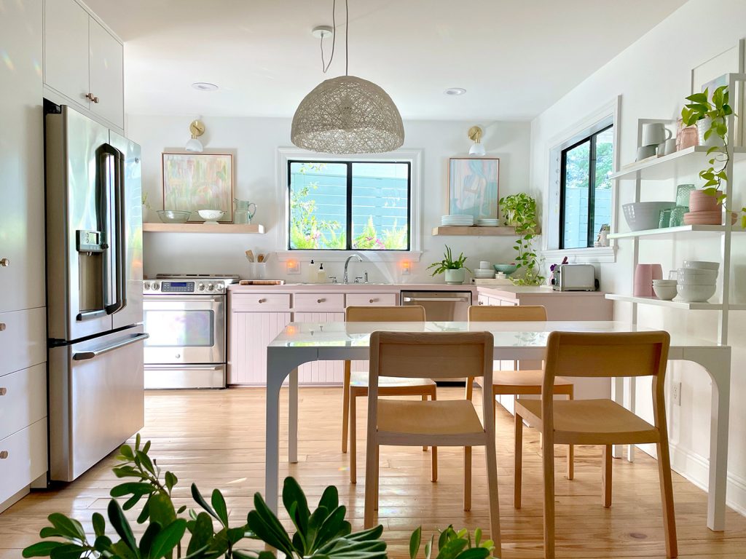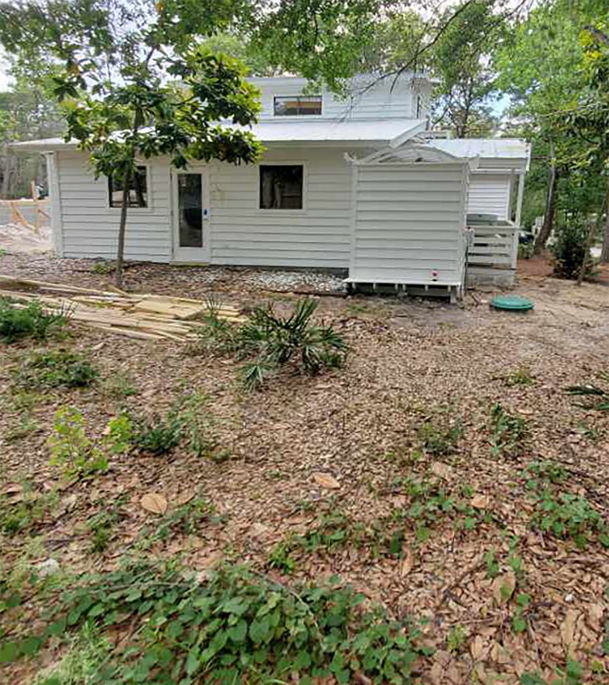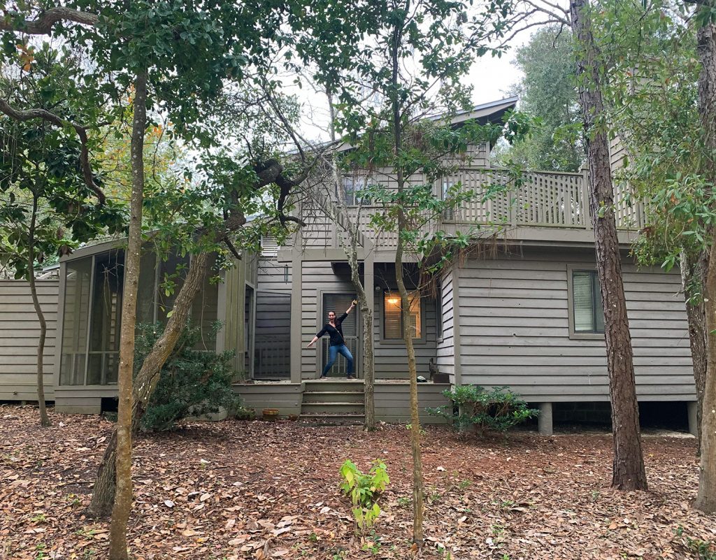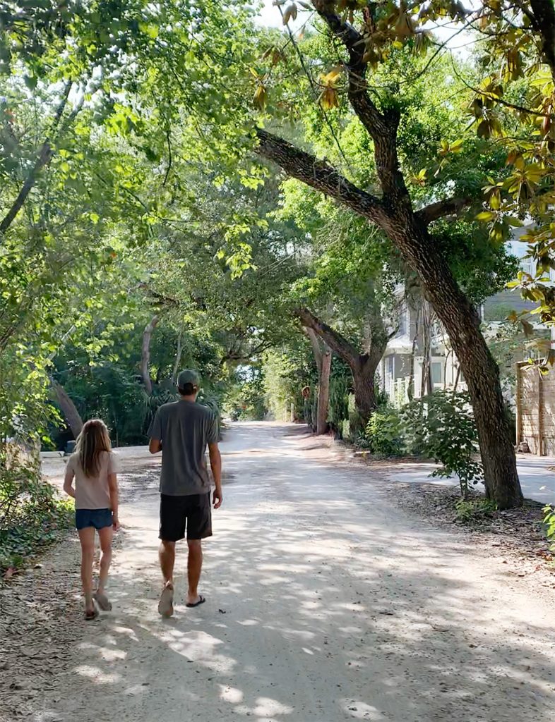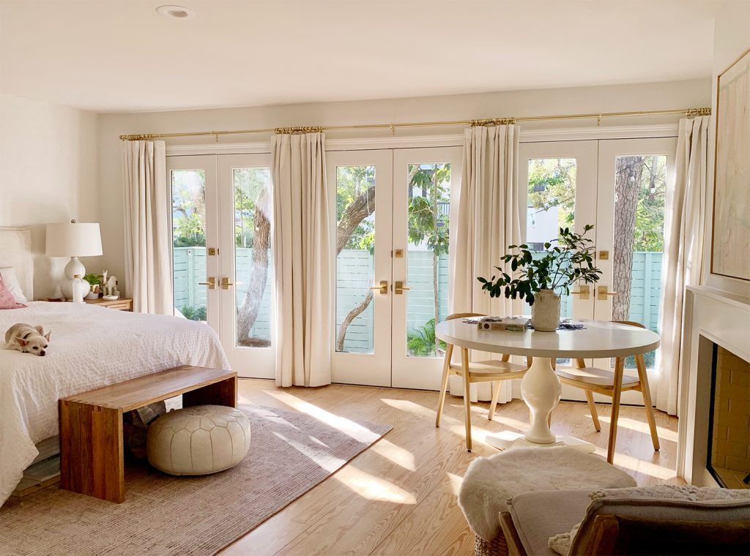Our New Kitchen Porch
Finally took the photos and videos for this post and I can’t wait to share it because it changed our house in such a major way. Introducing… the area that we affectionately call our kitchen porch. Aka: the grillin’ spot with all the greenery. If you followed along on Instagram Stories for the last few … Read more
