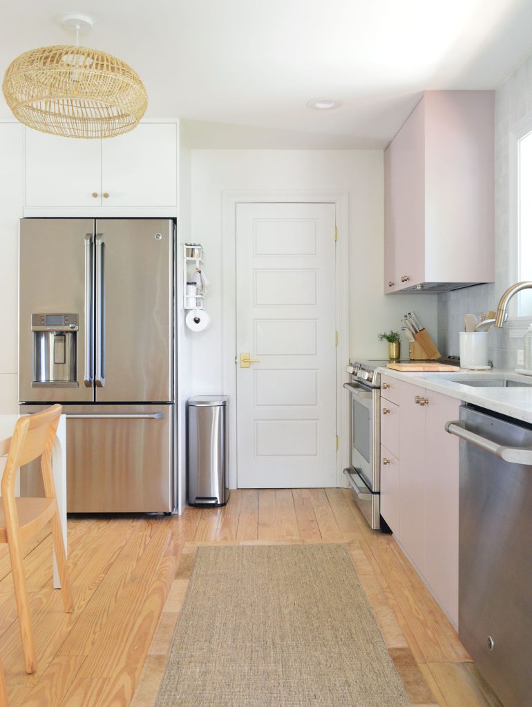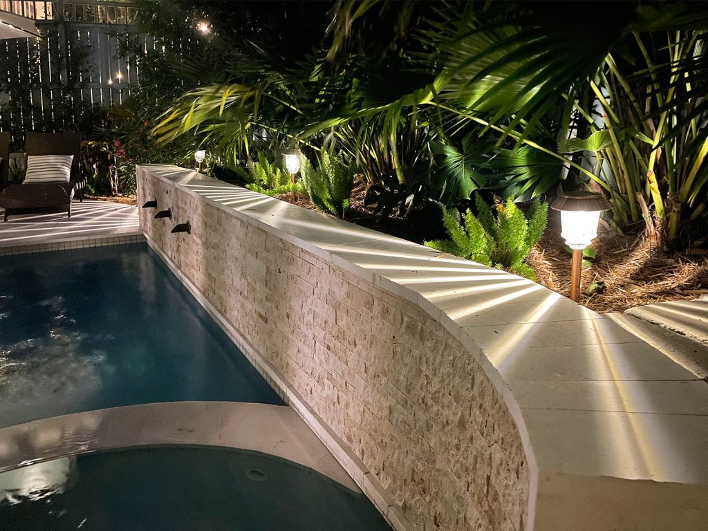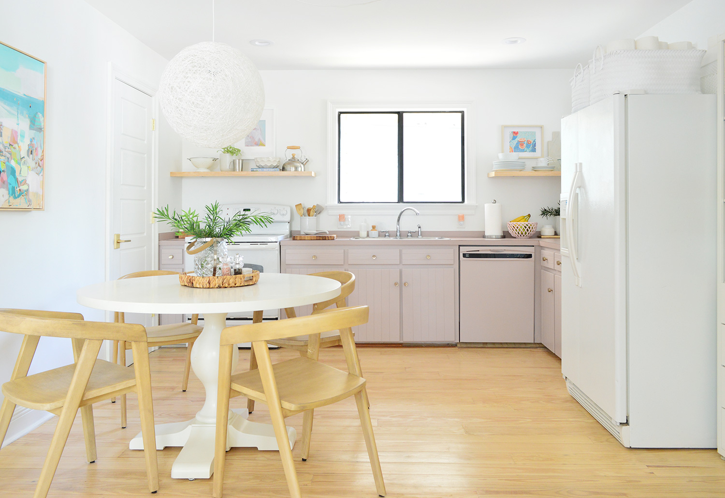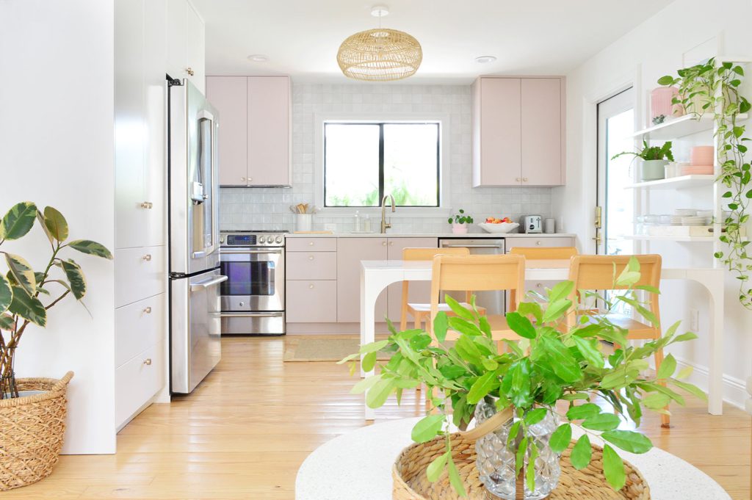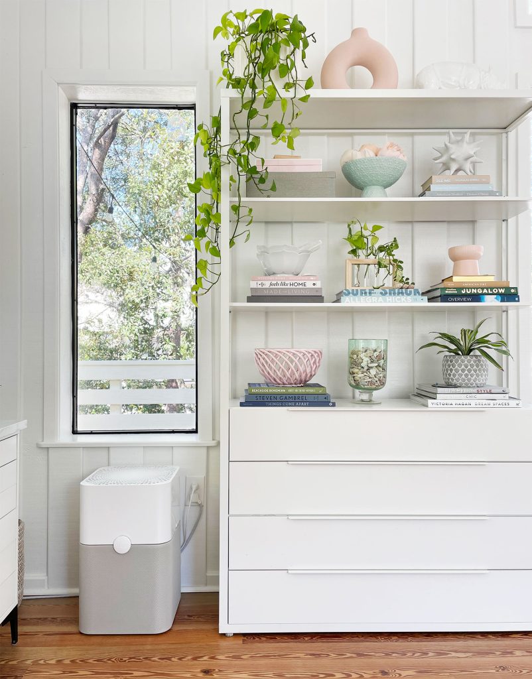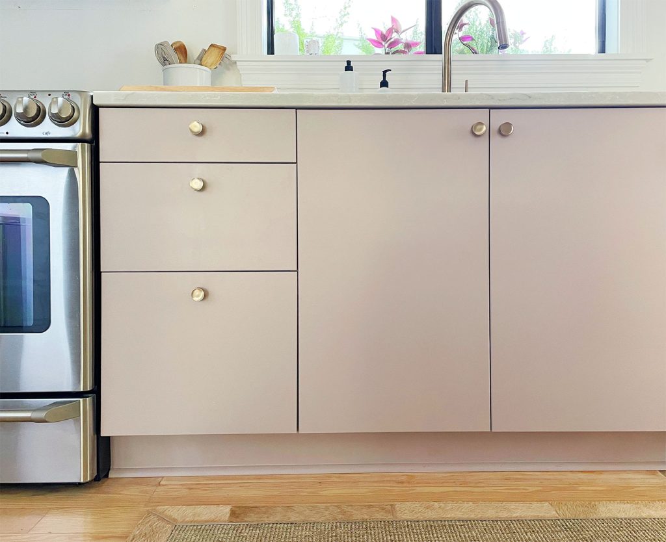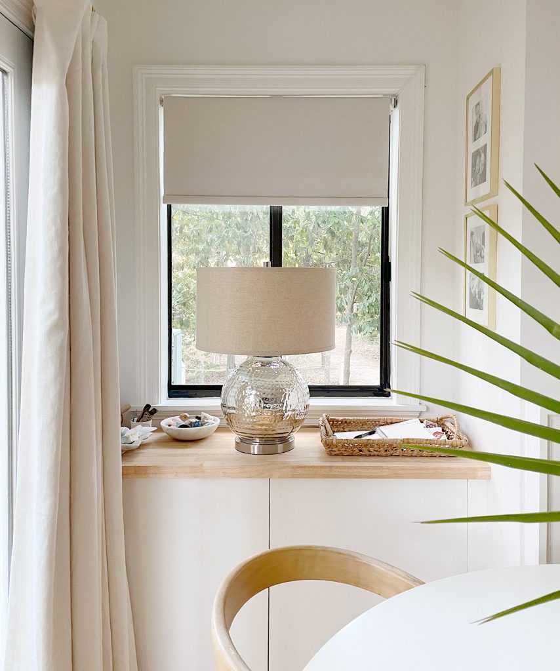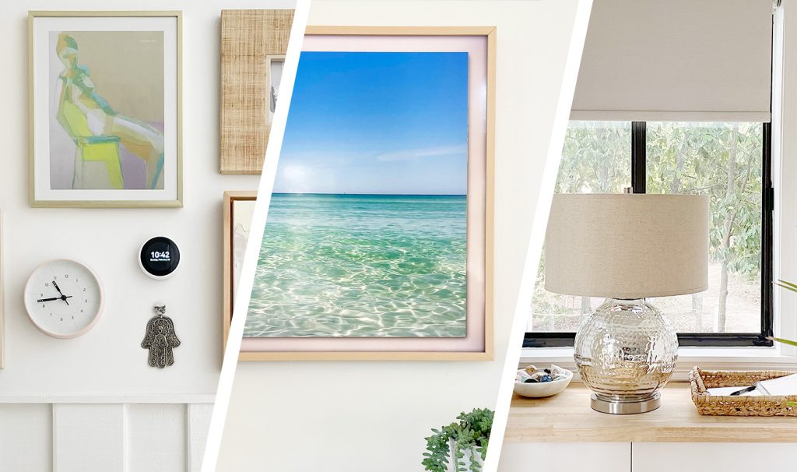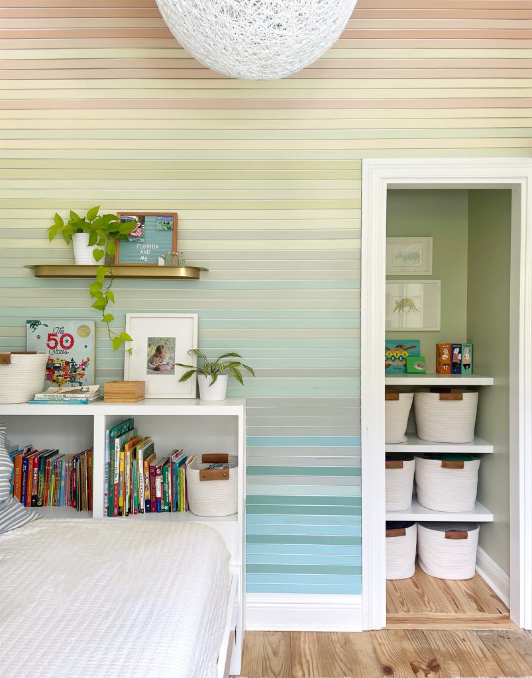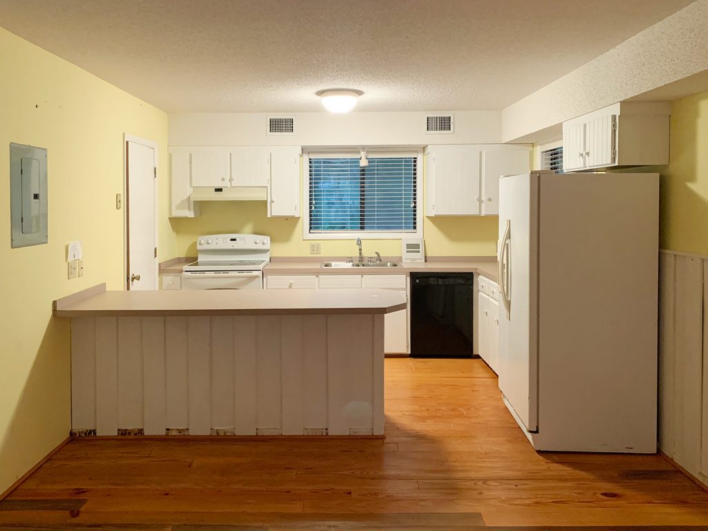How We Upgraded A Utility Closet By Adding Tons Of Functional Storage
Today we’re talking about the stock market! Just kidding. Exactly as the title suggests, we’re going to show you how we earned some really useful extra storage in our new kitchen by upgrading a formerly VERY PACKED utility closet. It used to basically just have a water heater and an HVAC system in it without … Read more
