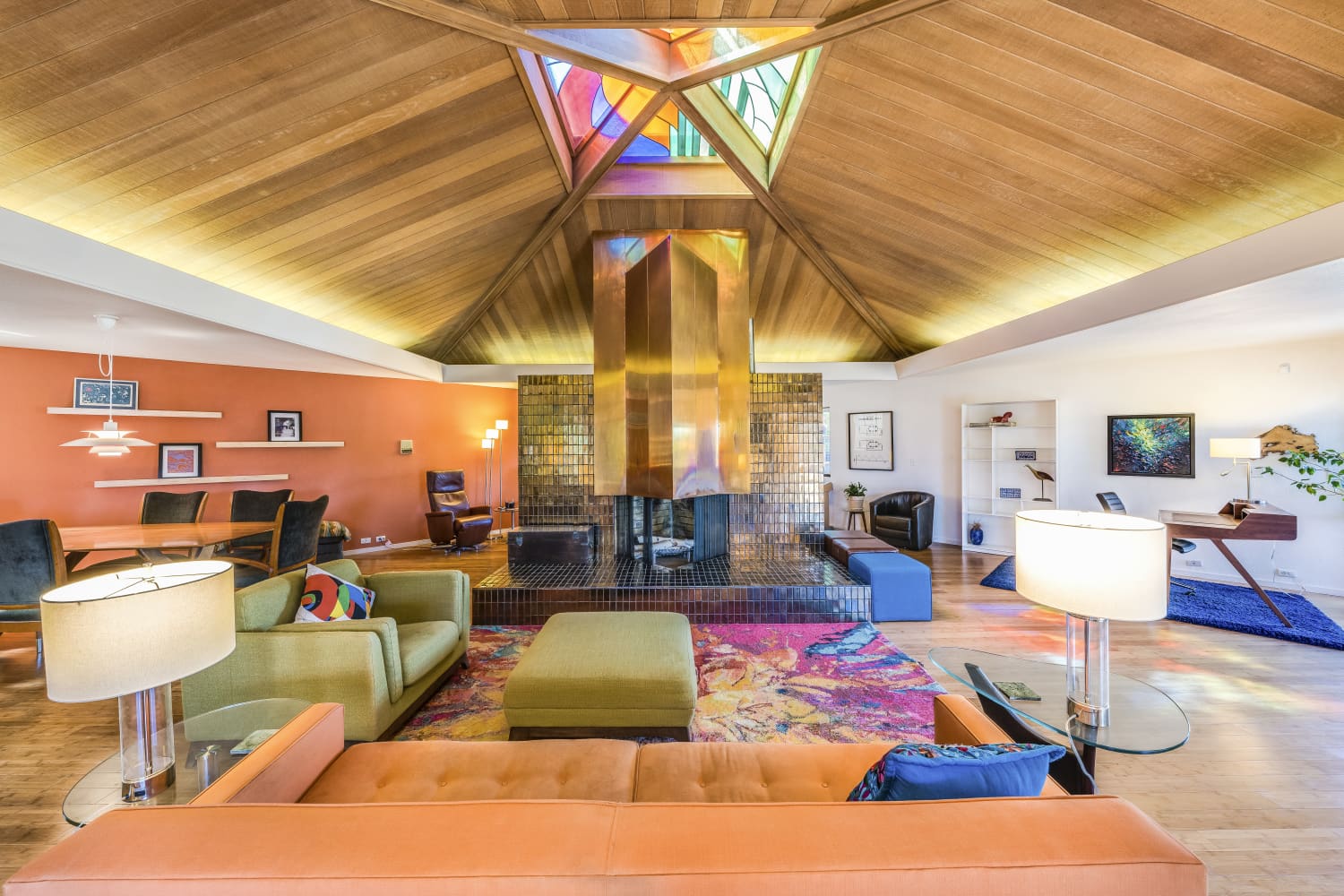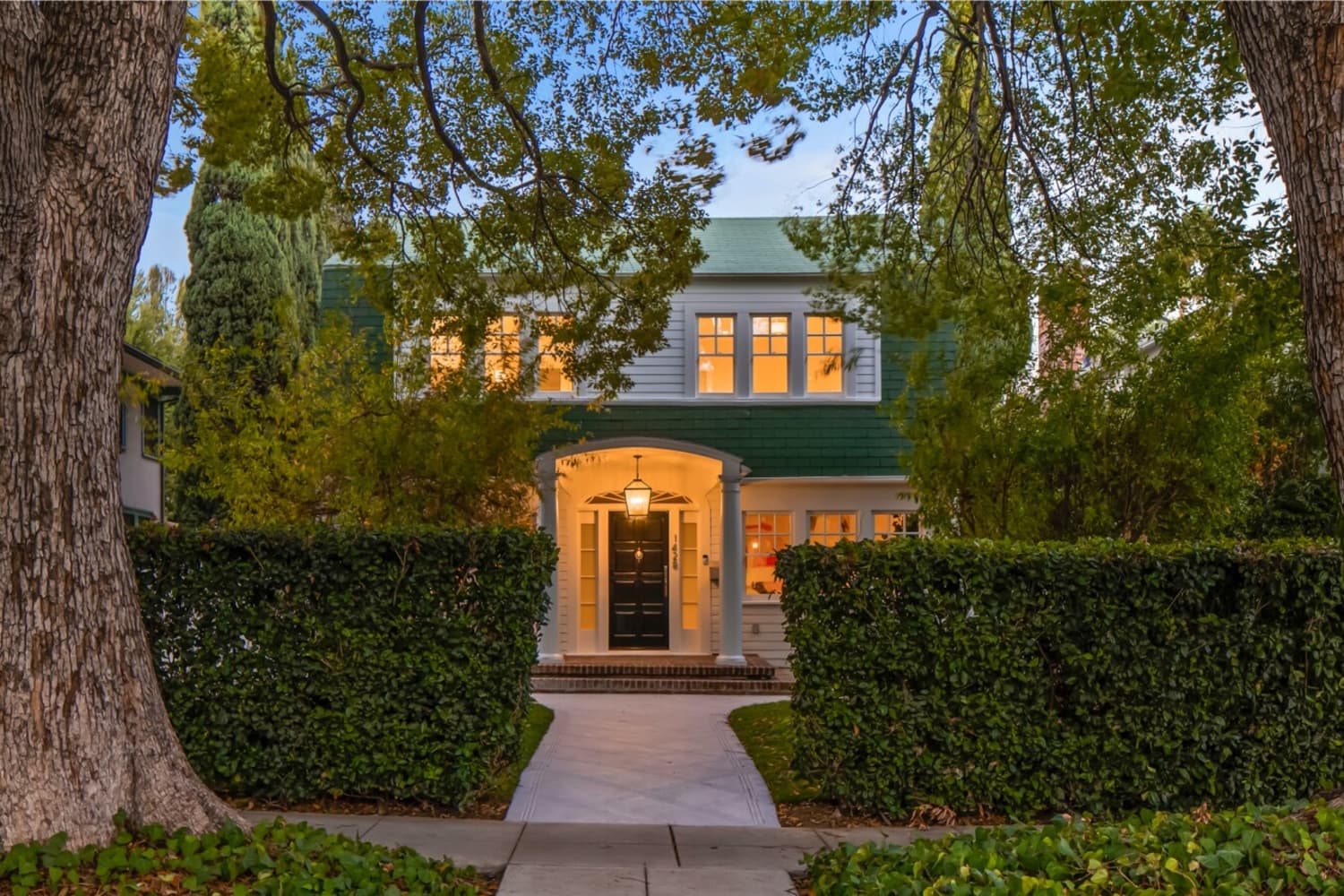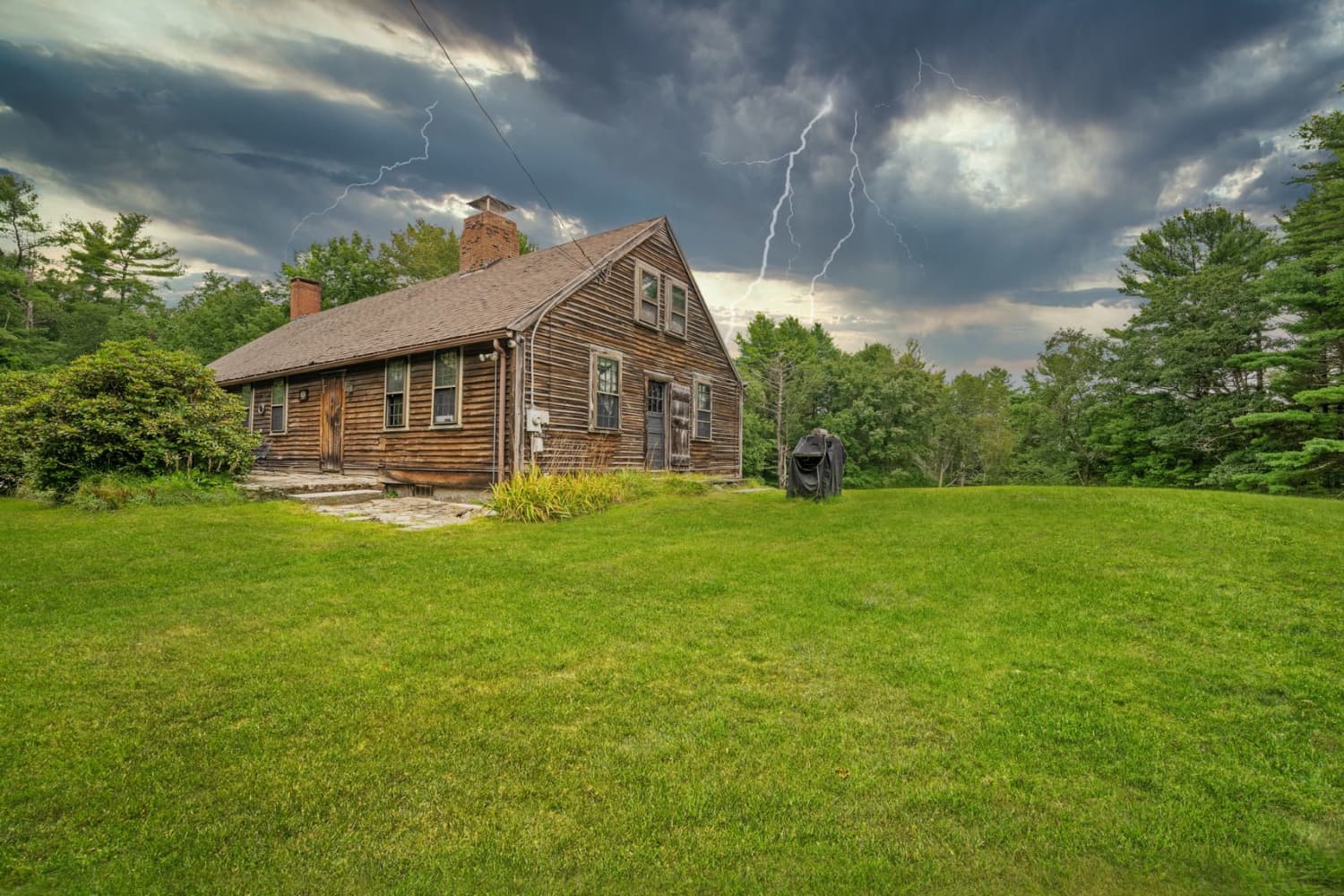This Single-Family for Sale in California Has a Kaleidoscopic Living Room
Two hours north of San Francisco, this four-bedroom home sits at the end of a cul-de-sac, perched on a hill just slightly enough that you can catch some valley vistas from the upper deck. It would be easy for the building to blend into its tree-filled surroundings, but I love it because it doesn’t: The … Read more


