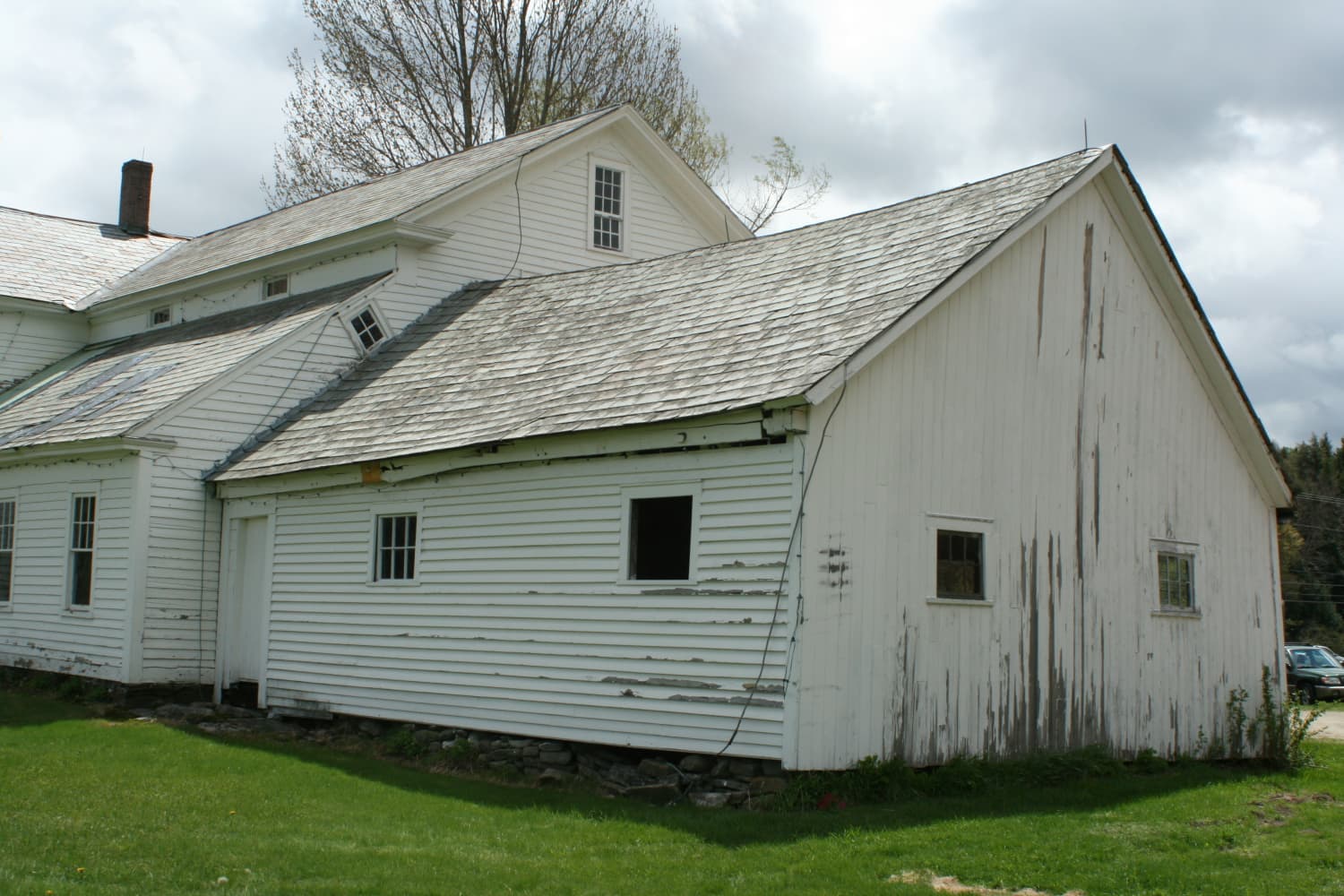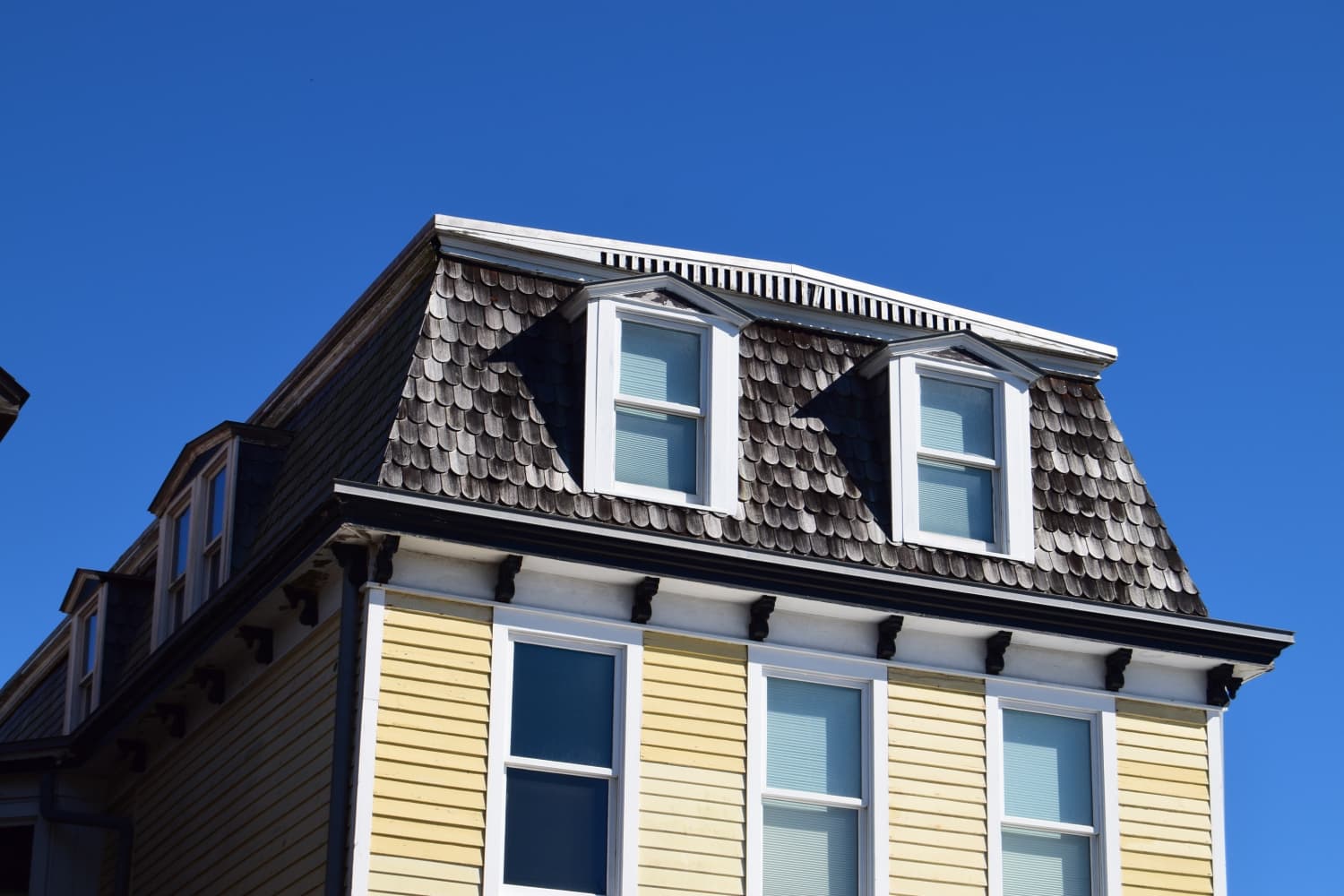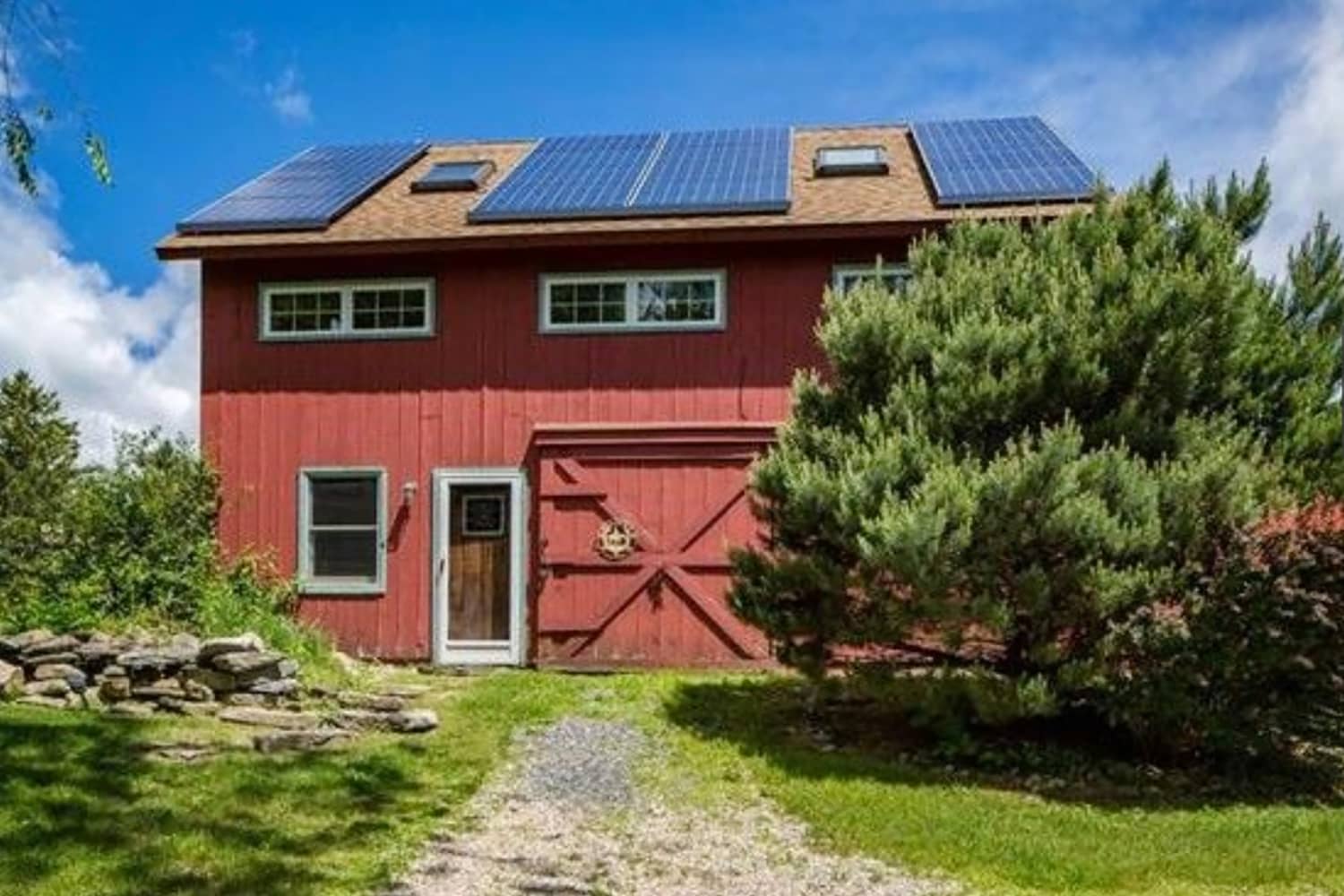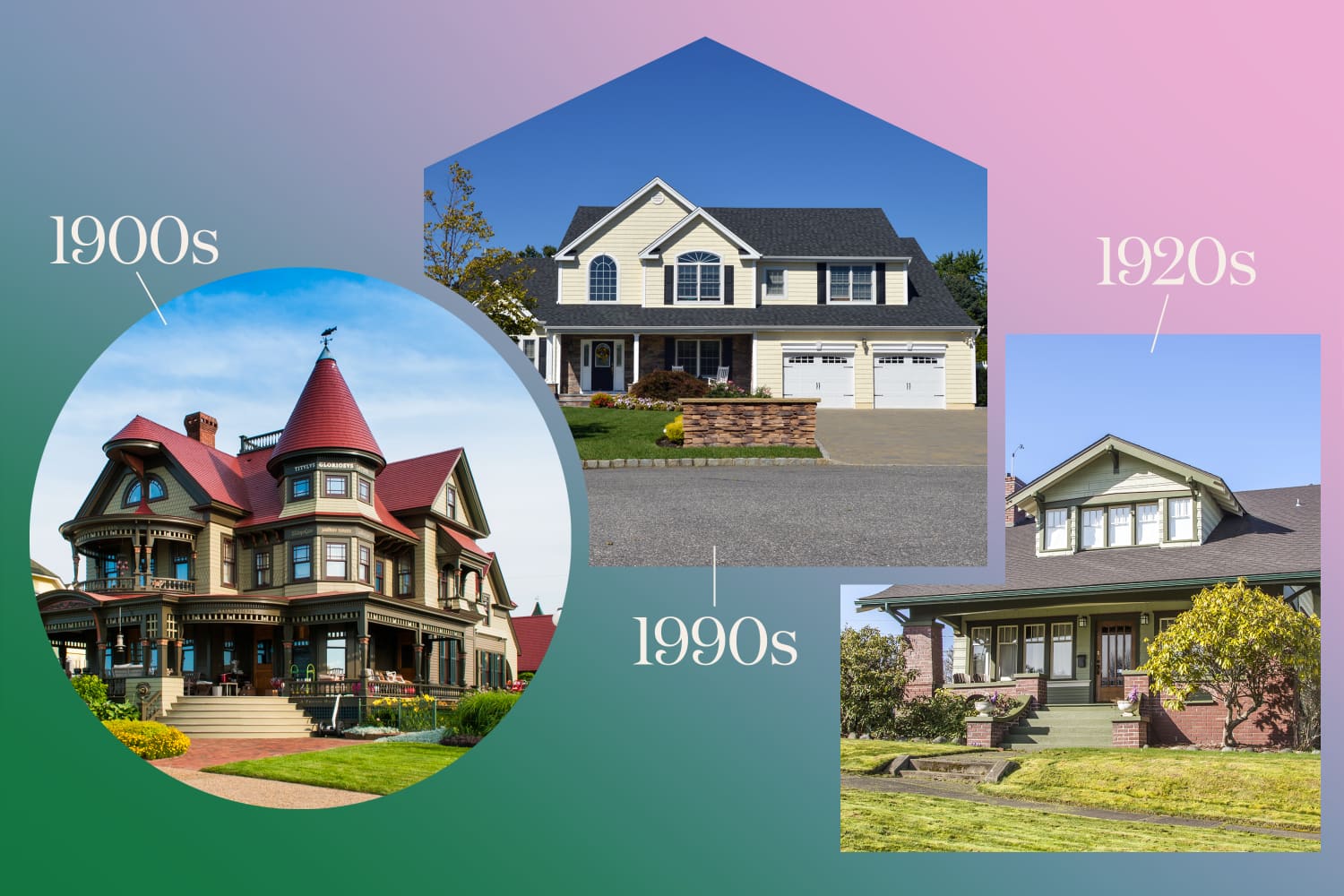Product Of The Week: Light Space Life: Houses by SAOTA
What we are about Our mission is to help people visualize, create & maintain beautiful homes. We bring to you inspiring visuals of cool homes, specific spaces, architectural marvels and new design trends. Follow us for a daily dose of outstanding homes, intelligent architecture & beautiful design.










