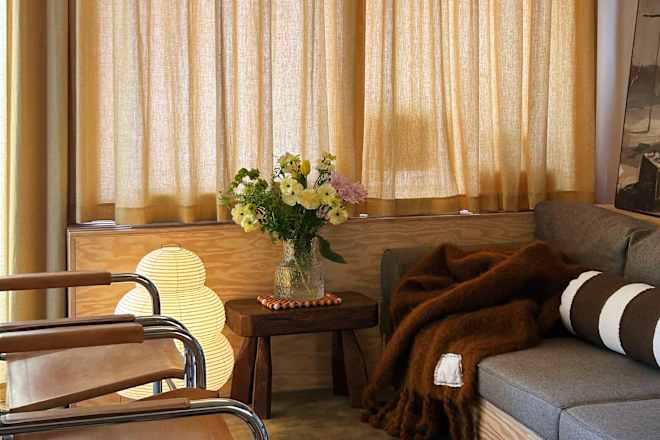
by Furnishly | Sep 8, 2025 | Design Inspiration, Style

This builder-grade new build in Oslo had white walls, a gray kitchen, and 0 character, but the owners added warmth and personality to the 475-square-foot apartment with incredibly cool custom plywood furniture.
READ MORE…
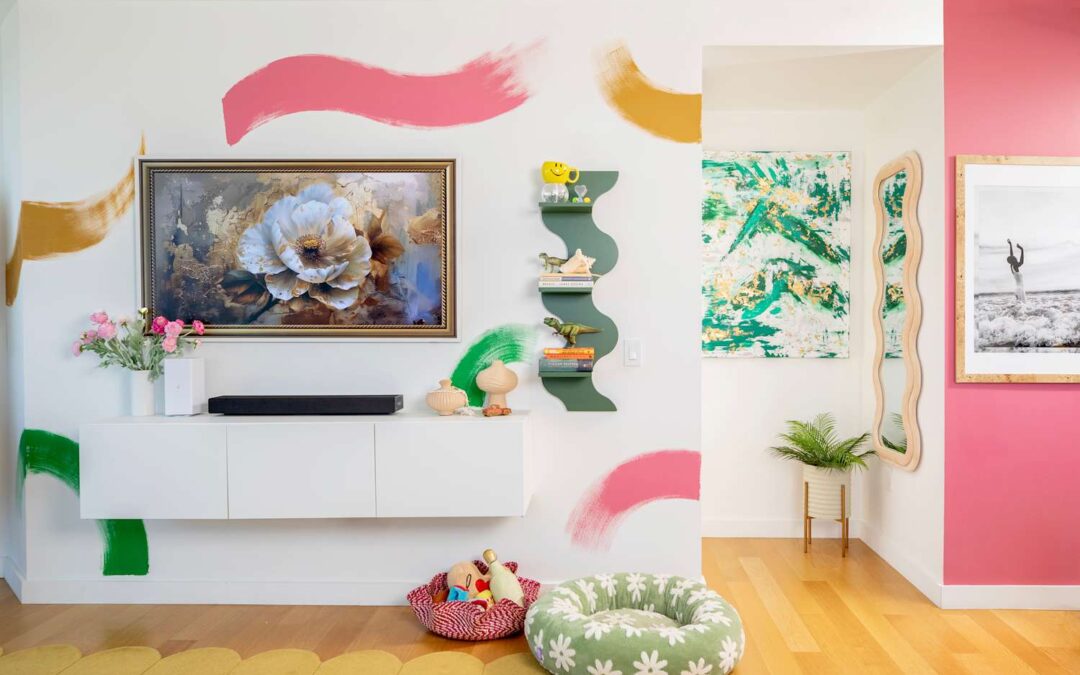
by Furnishly | Sep 6, 2025 | Design Inspiration, Style
We
independently select these products—if you buy from one of our links, we may earn a commission. All prices were accurate at the time of publishing.
“When I first walked into this apartment, I felt like I was stepping into a version of myself I had only seen in my dreams,” Sofiyat Ibrahim, aka The Odditty, explains. “The natural light pouring in, the high ceilings, the original wood floors — it just felt like home in a way no space ever had before, especially for NYC!”
The one-bedroom rental apartment situated in Manhattan’s Midtown neighborhood must’ve made a huge impact — Sofiyat had already toured 25 homes throughout the city. She began renting the space a little over a year ago, and has made some stylish changes that perfectly match her personality.
“I’m a Nigerian American creator, actor, and founder of ODDITTY LLC, a brand that celebrates self-love, confidence, and living loudly,” Sofiyat says. “From viral skits to authentic podcast convos, I’ve built a space that empowers people to show up fully, dream boldly, and laugh along the way.”
It’s no surprise that Sofiyat believes the “apartment feels like a reflection of every version of me.” However, when she moved in the space was a blank canvas, as most modern apartments tend to be. But it didn’t stay that way for long. In addition to painting the kitchen wall a vibrant pink, she also painted multi-color squiggles on the walls. Her decor is incredible, too.
“I’ve turned it into a sanctuary where I can create, host, unwind, and be fully myself,” Sofiyat says. “Every corner holds a piece of my story, from the wall art and bright lighting to the dinosaurs I’ve taken throughout my travels. It’s not just a home; it’s the backdrop of the life I’m building, one that feels intentional, joyful, and entirely my own.”
This tour’s responses and photos were edited for length/size and clarity.
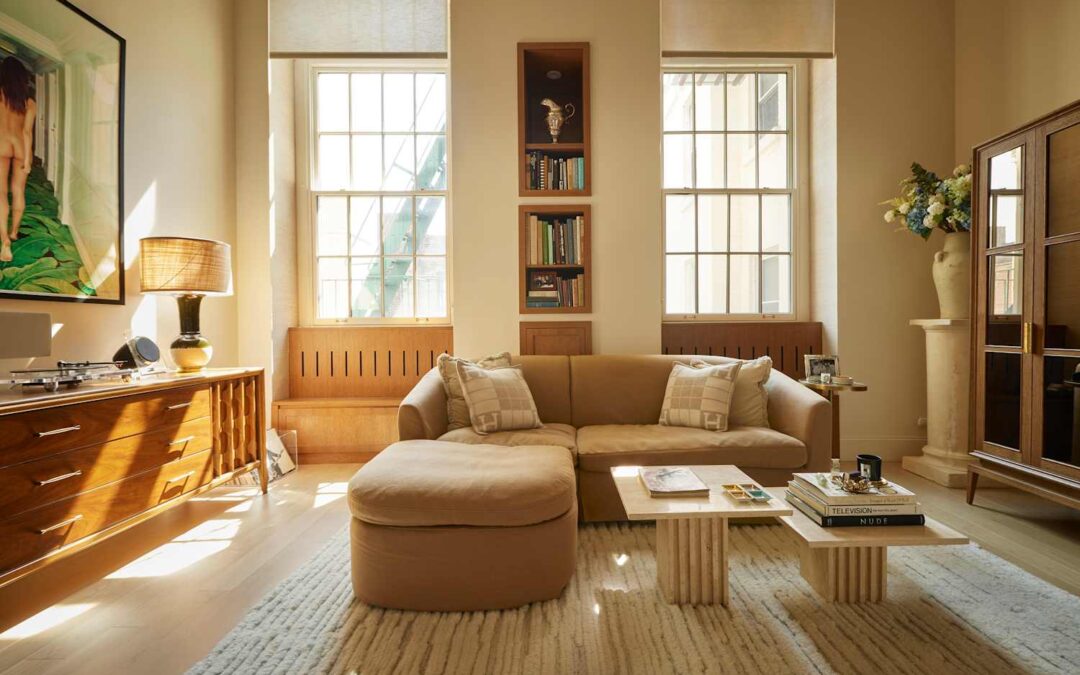
by Furnishly | Sep 1, 2025 | Design Inspiration, Style
Adrienne BreauxHouse Tour Director
For more than 10 years, I’ve led Apartment Therapy’s real home content, producing thousands of house tours from around the world. Currently, I live in my maximalist dream home in New Orleans, Louisiana, with my partner, a perfect dog, and a cute cat.
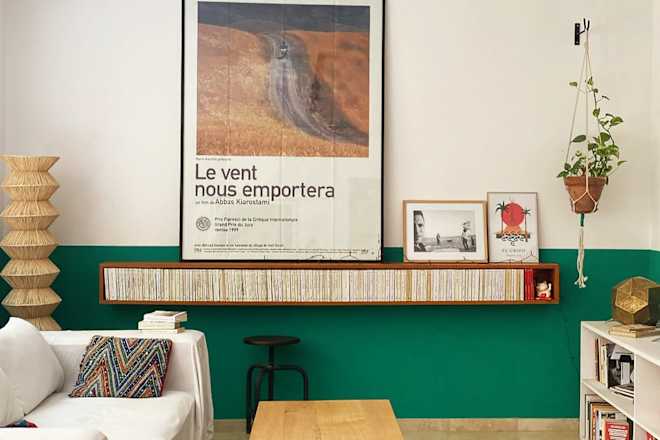
by Furnishly | Aug 27, 2025 | Design Inspiration, Style

Mario and Maxime’s apartment is an airy and joyful space surrounded with plants and is filled with rugs, textiles, tables, and a couch all handmade by local artisans or vintage.
READ MORE…
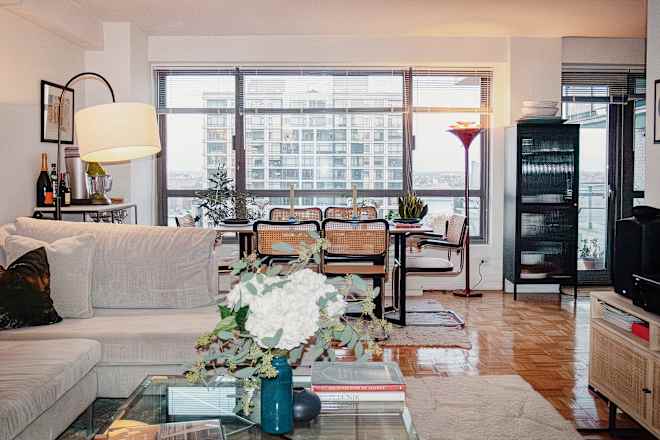
by Furnishly | Aug 26, 2025 | Design Inspiration, Style

Dan Trumble and his wife wanted a clean, cozy, art-filled oasis when they moved into this blank Upper East Side rental apartment. With a small budget, they had to get creative. READ MORE…










