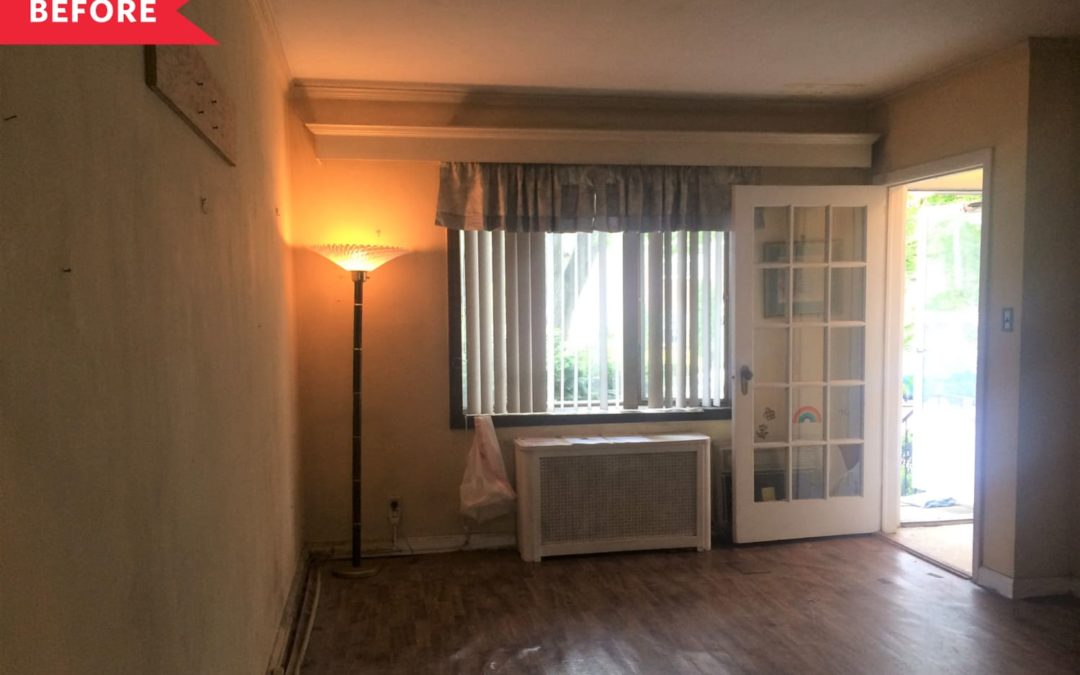
by Furnishly | Oct 28, 2021 | Design Inspiration, Style
We independently select these products—if you buy from one of our links, we may earn a commission.
Name: Gianna Marzella-Vazquez, husband David, 5-year-told son Leo, and 2-year-old son Noah.
Location: Beechhurst — Queens, NYC
Size: 1800 square feet
Type of Home: Townhouse
Years lived in: 5 years, owned
This project is near and dear to my heart as it was my first home where I lived with my husband David and two young children, Leo and Noah. We took on a massive renovation while I was pregnant with Leo. The home became my little design laboratory, and after the renovation, I just kept tweaking the overall look with furniture and accessories. I guess it was difficult to put the pencil down when it was my own space, so we photographed it only shortly before we moved out.
We redid the layout entirely and completely renovated the kitchen and bathrooms. All products and finishes are attainable, but I like to think the application of said materials, and how I detailed them, make them appear higher end. There are a lot of DIYs, fully custom, and also semi-custom solutions. We carved out nooks and crannies in every possible place to maximize the space to accommodate myself, my husband, our two children, and oh, yes, my interior design office once Covid hit. It’s a lot to ask of 1800 square feet, but we made it happen. We loved and used every inch of the house and were happy to find the right buyers who appreciated the space as much as we did.
Apartment Therapy Survey:
My Style: My style is inviting, modern, and a little bohemian but in a very tailored way. I love natural material, abstract patterns, and weathered finishes.
Inspiration: I am very inspired by nature and bringing the colors of the outdoors in. I love rough and imperfect textures juxtaposed with sleek materials. I am very inspired by the work of Kelly Wearstler and how she uses furniture as sculpture. I also draw inspiration from color. I generally have a restrained approach to it, both in how I dress and how I create spaces, but it is nonetheless critical. I love neutral colors and how they allow the shape of something to really be seen and appreciated. The foundation pieces and materials of my spaces are typically neutral, but almost always layered with some color. The colors are generally soft, muted, and found in nature. For example, the main bedroom is basically the same color palette of my current capsule wardrobe — whites, creams, black, cognac, and blush/nude/terracotta tones.
Favorite Element: I love my desk! It is so functional, since it has an entire second work level that nests below the tabletop. I use it to store my material trays, which contain the finishes of my active projects. When I need to layout materials, I can pull it out completely and slide it perpendicular to the main desk for an enormous workspace. It is also something I designed with my husband, so I love that it was a collaboration with him.
Biggest Challenge: The challenge here was blending my very high-end taste with my moderate budget and the reality that this would not be our forever home. I wanted to use quality materials that would last and stand the test of time. They needed to be interesting, and I had to love them, but I needed to be sure the next homeowner would as well. However, this was decidedly NOT a flip. It had to feel authentic to who we were.
For example, tiles I originally wanted for the kitchen were hand glazed brick and just felt like too much of a splurge at 50 dollars per square foot, so I found a beautiful machine glazed tile from TileBar that was less than half the price but completely achieved the painterly and organic look I wanted for the kitchen backsplash. I think it is important to dream when designing. Don’t hold back! Figure out exactly what you would want if there were no limitations or constraints, and then come back to that design and figure out how to make it real in a way that aligns with your current investment level. The outcome will still capture the essence of your dream space, but if you start at the bottom, that is exactly where you will end up.
Proudest DIY: The main bedroom was a DIY/semi-custom job. We had a unique layout since the room was narrow but long. I didn’t want to fill it with furniture but rather wanted a more serene, hotel-like vibe of continuous case goods. I felt that limiting the materials and shapes would make the space feel larger. We created a feature wall that was comprised of two closets, which held hanging clothes as well as four drawers each (in lieu of bedroom dressers), floating shelving for display, and also to define the TV area, and a floating ledge for my vanity/informal desk area. We also took some space from the adjacent hallway closet to create a shelving alcove for my cosmetics and jewelry.
This design was really a partnership with my husband. I always tease him about the random stuff he watches on YouTube, though truth be told I too now learn so much there. Somehow, he stumbled upon an IKEA hack that inspired us to create this. The whole wall is nothing more than two IKEA PAX wardrobes (one of which came from our old East Village apartment by the way), MDF, and some crown molding. We took one of the IKEA shelves to the hardware store to have them match the exact same white as the wardrobe unit, and had all the adjacent components painted the same shade and finish of white. I used simple black hardware and wrapped the pulls in leather for a high-end look and a more beautiful tactile experience when opening the doors. I also like that the cognac color for the leather softened the black color in the space. I envisioned some touches of black, but I generally wanted to keep it light in there. The pulls are a dramatic 18” long, so it felt like too much black if we left them bare. We used the same concept for the closets flanking the bed. The only furniture in the room was my vanity chair, the bedside tables, and the cedar chest at the foot of our bed. The space felt open and was incredibly functional for us. Every object had its home.
Biggest Indulgence: The architectural finishes were our biggest indulgence. We did not skimp on the crown molding, or the wall base. I even designed the door casing profile myself, and had it made by a local lumber supplier. We used solid wood doors, and high-quality blackened bronze hardware. The tactile experiences in a space matter to me as much as the visual. When you reach for a door lever and you can tell that it is durable and hefty, it just feels better in your hand and signals quality and attention to detail.
What are your favorite products you have bought for your home and why? I love my living room stools/coffee tables. The stools are solid wood and have such a unique geometric shape. They are made from a cross section of a tree, so the tops have very interesting graining. I love how they look together and apart. They are used both ways all the time. We would pull them up to the dining table when we needed extra seats and used them clustered as a coffee table on a day-to-day basis. Also, my kids liked to turn them on their sides and pretend they were horses. Anything that keeps my kids busy on a consistent basis is a winner in my book. The “Beam Stools” are made by a small company called Holler designs. They are based out of Tennessee and use locally sourced lumber. The stools come in a myriad of colors, but the white lets the shape stand out, in my opinion. They can be purchased directly from Holler or from West Elm.
I loved all my Frigidaire professional appliances. They are smudge proof, which is probably my favorite thing about them. I am sort of a lazy clean person. I really want things to look as nice as possible at all times, but I have a life to live and really can’t be wiping my 2-year old’s fingerprints off my appliances on a daily basis. This series also looks high end but is well priced. The appliances are made in America, which is nice when you can swing it.
Please describe any helpful, inspiring, brilliant, or just plain useful small space maximizing and/or organizing tips you have: Go to the ceiling with your kitchen cabinets. If you live in a small space, you will never regret the extra row of shelves it gives you. It is also a much nicer look. Also get creative with your existing storage. We took part of our second floor hallway closet to create a shelving alcove in our bedroom. The closet was 3’ deep. No one really wants to reach that far back. Using it in another room captured some very valuable space for us. And we created a shallow entryway closet. We didn’t have the space for full depth, so we made one that was only 14 inches deep, but we were still able to store coats in it by using a laundry valet.
And if you have a small dining area, like we did in our open concept home, consider an oval dining table. The rounded edges soften the space and make it feel more open because there are no corners to bump into. It also visually leaves more negative space in a room. It is the most versatile table shape because you can add what seems like an endless amount of people to it since it is one continuous edge with no corners. The table was set for four on a daily basis, and it looked great that way. We have had up to 10 people sit at that table.
Finally, what’s your absolute best home secret or decorating advice? If you are afraid you can’t afford custom, don’t forget about Etsy! I had our dining table made from two different Etsy sources. The top, created by a woodworker, is a solid spalted maple, which is a rare wood. It is a weird size, 68” x 42”, but that was the best size for the space, and I was insistent. I had the base made by a metal worker, and we just screwed the top to the base ourselves. The table cost less than $2000, and this is unheard of for something custom, and especially for solid wood. If you care enough to spend the time to think things through and get creative, Etsy is an amazing resource.
LEO’S BEDROOM (LIGHT GREEN ROOM)
NOAH’S BEDROOM (LIGHT BLUE ROOM)
This house tour’s responses were edited for length and clarity.
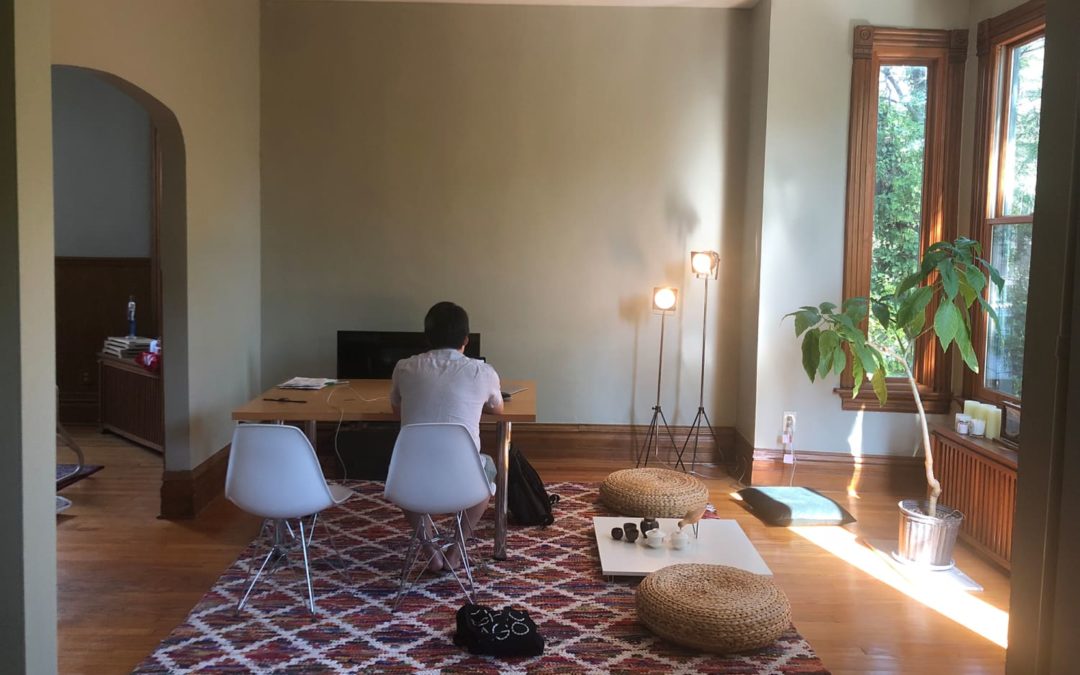
by Furnishly | Oct 18, 2021 | Design Inspiration, Style
We independently select these products—if you buy from one of our links, we may earn a commission.
Name: Annabell Ren and Steven Karvelius
Location: Lincoln Park — Chicago, Illinois
Size: 900 square feet
Type of Home: Condo
Years lived in: 2 years, owned
Creative couple and designers Annabell Ren and Steven Karvelius are two thirds of Chicago-based architecture office, NEW OFFICE (they cofounded it with friend and designer, Elliott Riggen). The office specializes in architecture, furniture, and small renovations, and Annabell and Steven’s own home — a 900-square-foot Lincoln Park condo they found it on Redfin when they were home hunting about two and half years ago — is an amazing showcase of the team’s work.
“As architects, we didn’t want to build a new home in the city, but instead find an existing historical structure to work with. There are plenty of beautiful old homes in Chicago that just need some time and attention to bring out their original beauty,” Annabell writes. “It’s a 120-year-old historic four-flat. Our unit is on the 2nd floor. With its tall 10’ ceilings, south-facing windows and beautiful historical hardwood floor and cabinets, it has beautiful natural light throughout the entire day. The building is in a residential neighborhood in the city, but the windows are all hidden behind the top of tree branches which capture a view of greens. The living room is filled with light and shadow of dancing tree branches blown by the Chicago wind.”
“After we closed this home purchase in 2019, the pandemic came into our life. This home became the place we had to live in 24 hours and the place we had to work from. We jokingly call it our ‘Covid project’ as architects. We spent our weekends and nights looking at our life routine, designing the space and building the built-ins while we couldn’t go outside. The only reason for us to go out was a trip to Home Depot to curbside pick up our construction materials. We spent all our time in the living room, dining, and kitchen designing, drawing, building, cooking, and imagining the day Covid would be gone and we can have our friends in this space.”
Apartment Therapy Survey:
My Style: Function = Fun + Function
Inspiration: Materiality, craftsmanship, and space play with light.
Favorite Element: There’s a balance and contrast between the original dark woodwork and the newly constructed red oak.
Biggest Challenge: Upon move-in, the unit interior was dated and there was very limited storage space. Much of the original woodwork still existed throughout the unit.
Biggest Indulgence: Our time. We managed the cost of materials, but we put a lot of time into the design and building process. We redesigned a lot and spent a lot of time figuring out the details and structure to hide all construction joints. It was so worth it. This is the main reason all designers love what they do: seeing a design that was once only imagination come into real life.
Is there something unique about your home or the way you use it? The two full-height millwork pieces take advantage of the ten-foot-tall ceilings but offer much more than just storage. They’re also used for seating, naps, and lighting. Playfully painted wall murals transform a dated dining room into a multi-functional gallery and dining space. Each shape was created by projections onto different corners and surfaces of the room. When viewed from one vantage point, the shapes are a perfect circle, but from anywhere else, they’re stretched, squeezed, and warped. Utilizing chalkboard paint for the murals allowed us to record messages and sketches for our daily life.
What are your favorite products you have bought for your home and why? The furniture comes from many different places and was procured in many different ways. There are secondhand nesting Kartell coffee tables, auctioned Ufficio Tecnico Spoleto dining chairs, IKEA rugs, and EQ3 lighting. These Kartell coffee tables we found in a secondhand modern furniture store. It is made of three different round tables of different heights. It can be used by stacking on top of each other to become one table and three different tables.
Please describe any helpful, inspiring, brilliant, or just plain useful small space maximizing and/or organizing tips you have: With this kind of historical building, usually the ceiling is 10’. Built floor-to-ceiling storage can save you a lot of space in plan.
Finally, what’s your absolute best home secret or decorating advice? Reuse secondhand. Craigslist, Facebook Marketplace, local vintage stores, and local auction houses are all great places to go find pieces that can be reused in your home.
Thanks Annabell and Steven!
This submission’s responses and photos were edited for length/size and clarity.
Adrienne Breaux
House Tour Editor
Adrienne loves architecture, design, cats, science fiction and watching Star Trek. In the past 10 years she’s called home: a van, a former downtown store in small town Texas and a studio apartment rumored to have once been owned by Willie Nelson.
Follow Adrienne
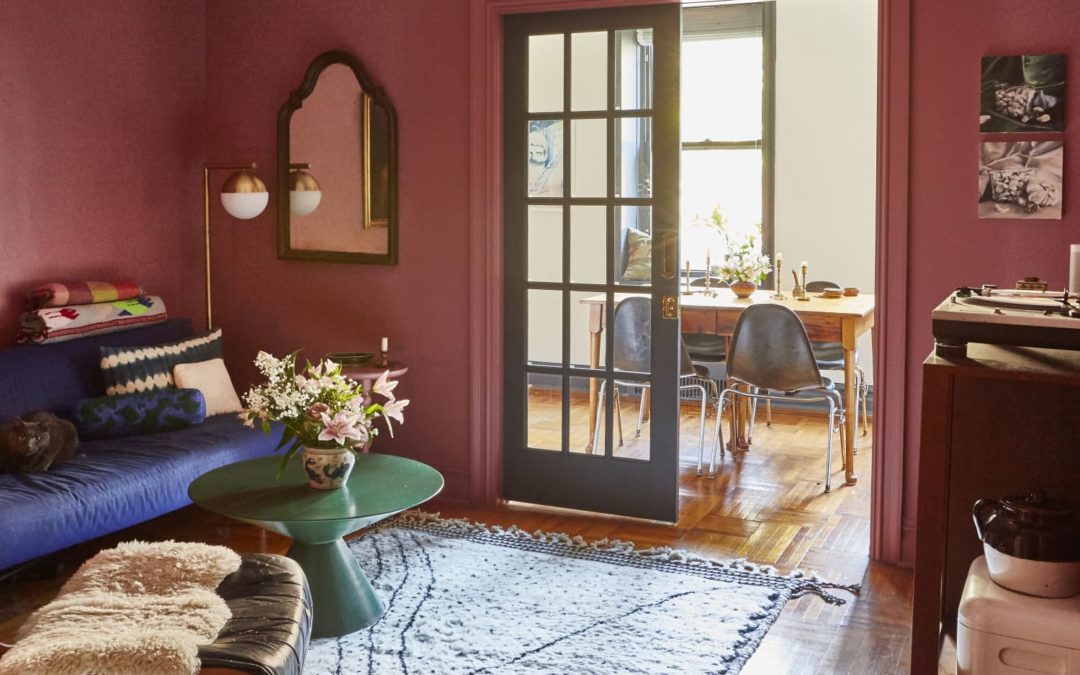
by Furnishly | Oct 11, 2021 | Design Inspiration, Style
Erin Derby
Photographer
Originally from California, but turned New Yorker since 2000, I’ve been shooting my entire life and am still inspired and excited about it. Lately I have been putting my energies into my Fine Art, which can be seen on my website and on Saatchi Art. Being infatuated with interior design doesn’t hurt either, which mixes well with my love of photographing interiors.
Follow Erin
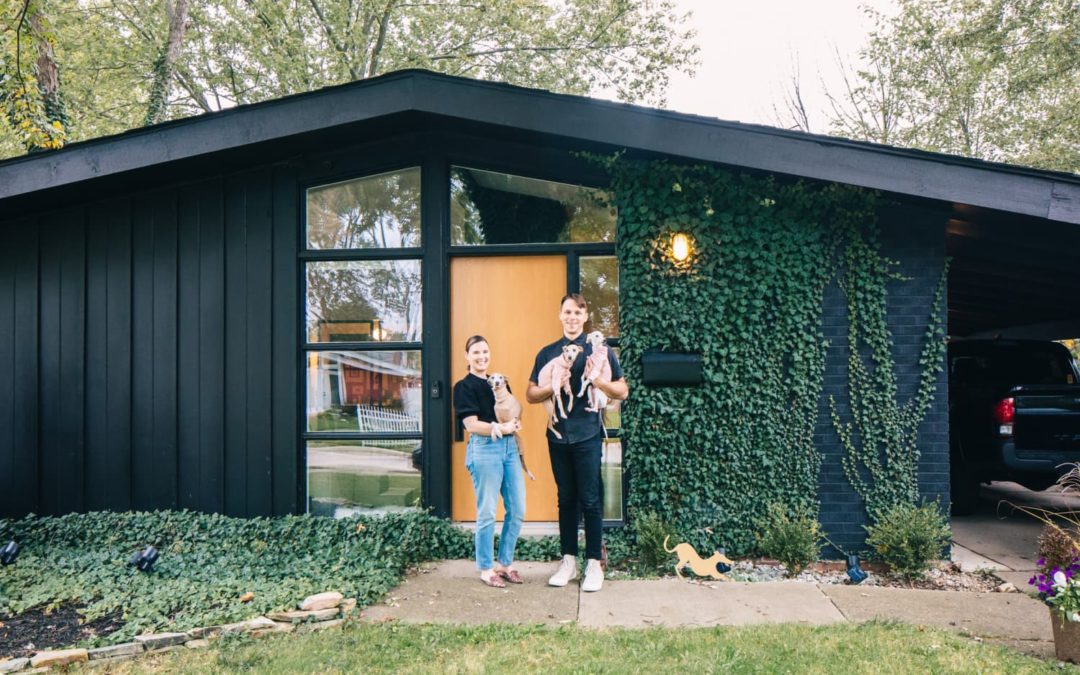
by Furnishly | Oct 8, 2021 | Design Inspiration, Style
We independently select these products—if you buy from one of our links, we may earn a commission.
Name: Colin Tury and Ellie Ingram
Location: Southfield, Michigan
Size: 1,300 square feet
Years lived in: 5 years, owning
Colin Tury is the co-founder of Midwest Common, an independent Detroit-based design firm. In his words, he lives and breathes furniture, lighting, and interior design. “I have been making and designing things since I can remember. Luckily, I’ve followed my passions and get to do it for a living,” he explains.
This mid-century modern house built in 1959 is the first house for him and his partner, Ellie Ingram, but it didn’t look like the beautiful modern home it is today when they first purchased it five years. The creative couple have put A LOT of work into transforming it into what you see today. “Every square inch of this house has been affected by us and we’re proud of it” he writes. “I know that there will always be things that we ‘need to do,’ but for now it’s turned into a very special place. Also, this house has become a mini gallery for all the wonderful artist and craftspeople we’ve met along the way. All of the artwork in our home is from someone that we personally know and support.”
Apartment Therapy Survey:
Style: Soulful Contemporary
Inspiration: Isamu Noguchi and Dolly Parton
Favorite Element: There are so many moments we are proud of. I personally feel like the glass doors I built between Ellie’s studio and the living room truly transformed the house the most.
Biggest Challenge: Doing everything ourselves while living in it.
What Friends Say: It’s been a running joke that our house doesn’t actually exist because we’ve never truly hosted a formal event here due to ongoing renovations. We will let you know after the belated housewarming party…
Biggest Embarrassment: The only embarrassing thing has been my assumption of how long all of the renovations would take. We are pretty proud of everything we’ve affected thus far.
Proudest DIY: This entire house. It’s hard to believe what it used to look like and the condition it was in versus how it looks/feels now.
Biggest Indulgence: A selfish display of my own furniture and lighting. And dog toys, of course.
Best Advice: Don’t be too critical of your own efforts. Truthfully, you’re the only who really cares.
This house tour’s responses were edited for length and clarity.
Diana Paulson
Photographer
Equipped with an eye for photography and an interior design background, Diana has been blending these two passions to create stunning images for Apartment Therapy.
Follow Diana
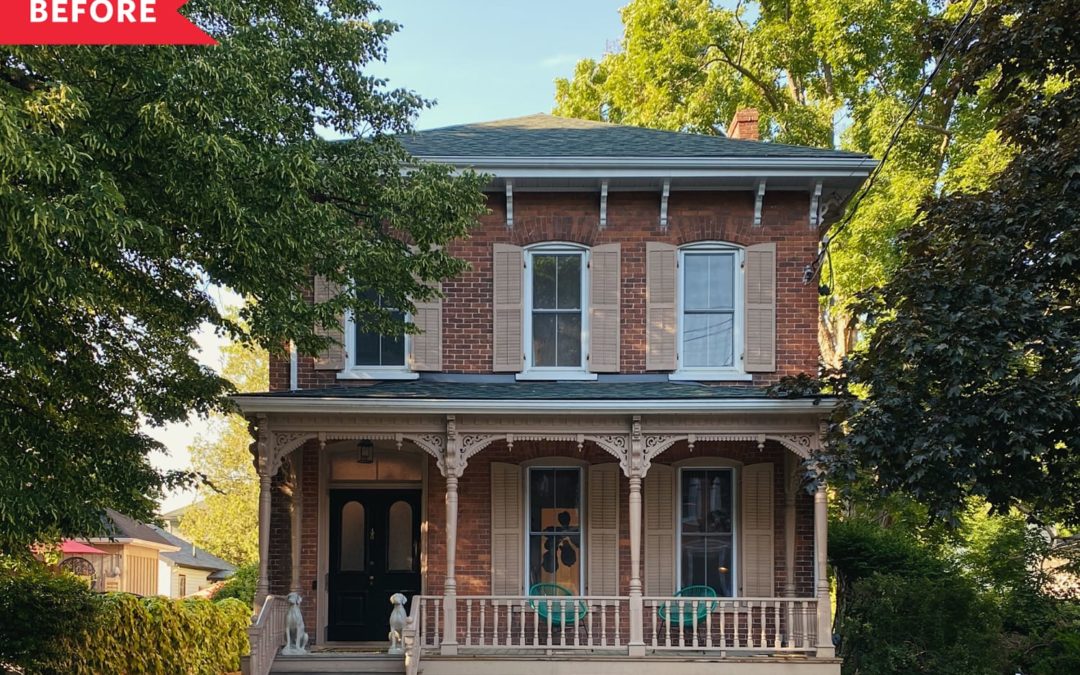
by Furnishly | Sep 22, 2021 | Design Inspiration, Style

Name: Kevin Reid-Morris, Sarah Reid-Morris, and Henry Floyd Reid-Morris, a 4-year-old Bernedoodle
Location: Prince Edward County, Canada
Type of House: 1889 Victorian Italianate house
Size: 3000 square feet (main house), a carriage house (photos not included here) is about 800 square feet
Years lived in: 1 year, owned
Our home is an 1889 Victorian Italianate in Prince Edward County, Ontario. It’s a classic example of 1800s architecture in North America at the turn of the century. What’s funny is that when our search originally started, we were looking for a vacant lot in the country where we would build the modern Scandinavian barn of our dreams. The day we came to do a second walk-through of a lot, we drove down a street we hadn’t been on before, saw this house for sale, and Sarah said, “Whoa, that place is cool. We need to see it.” She had a feeling. I was hesitant, but an hour later we were in the house. Ten minutes later, we knew we had found the one. We fell in love with the big porch and veranda out front, the original details, the two staircases, and the fact that it had enough room for both of us to have dedicated workspaces and studios.
We became particularly passionate about researching the history of the house and the families who had lived before. Even in our rentals before this, we’ve loved designing ever place we’ve lived. But this 1880s Victorian was so far from anything we’d imagined, we were almost intimidated by its history and grandeur. We figured that if we had a better idea of what’s happened here over 150 years, we could respect its past but also bring our own signature modern and creative touch.
When our jobs went remote amidst COVID, we had been looking at buying our first home in Toronto, with a dream of ultimately living in Prince Edward County. We thought that was 15 or 20 years away for us, but remote work changed everything. We quickly changed gears to start looking in the County. By May 2020, we were making the trip each weekend to look at properties. By July 2020, we had found this house. And by the end of September, we had made the move. Six weeks later, we got married on our front porch during COVID, with about 10 family members socially distanced on the sidewalk. Neighbors, who we hadn’t even really met yet, came outside with sparklers to watch and celebrate. It was magical!
Apartment Therapy Survey:
My Style: Our style is one that mixes modern and traditional together — the new and the old — and in every case introduces a sense of fun and whimsy. No space feels right to us until it’s got that mix of elements and we’re still working through that in a lot of the house!
Inspiration: We’re inspired by the huge and growing community of old house lovers out there — a new generation of homeowners making the decision to preserve and enhance old homes that need love. Designer-wise, our biggest inspirations are Nate Berkus, Justina Blakeney, Lauren Nelson, Jean Stoffer, and Leanne Ford.
Favorite Element: It’s got to be the original parlor room in the front of the house. For one, Kevin just loves saying the word “parlor” even though it’s really just a living room! But it has a few things we absolutely love: character-filled moulding, huge windows, a view to the detail on the veranda, sight lines to the original staircase, and lets you look right through to the back of the house through the kitchen. It’s the room we most looked forward to designing and the room we most enjoy unwinding and entertaining in!
Biggest Challenge / Proudest DIY: Our biggest challenge to-date was the fact that the primary bedroom didn’t have a closet, which isn’t uncommon for old homes. For a few months we lived with our clothes in cardboard boxes. We had received quotes for $15K and $20K to build custom wardrobes and just couldn’t stomach that kind of budget given all the other work we’re doing around the house. We decided to DIY a built-in wardrobe and set a budget of $2K to do it. We ended up using IKEA PAX as our base and used matching baseboards, crown, wall moulding, and antique brass hardware to make it look like it had always been here. Assembling a PAX unit is one thing — doing so to make it look original to an 1889 home, sloped floors and all — was a whole other challenge. We came in under budget and, after sharing it on Instagram and Pinterest, the interwebs kind of went crazy over it! So many people were asking us how we did it, so we ended up writing a really detailed how-to.
Biggest Indulgence: We are passionate about second-hand. First, we love the budget opportunities it affords us. Second, we love the sustainability aspects. In fact, in our house about 90 percent of our furniture and decor is from second-hand sources. Kevin is a big fan of a Facebook Marketplace hack — he has lists of keywords he uses, tracks data on prices across brands, and has kept a log of everything we’ve purchased to-date with prices and retail values. We estimate we’ve acquired about $70,000 of furniture and decor for about $6,000!
With that in mind, sometimes second-hand just won’t cut it. That was the case with our parlor sofa. We searched and searched for a second-hand option but couldn’t find that signature mix of classic, modern, fun, and in the right colors. We ultimately splurged — or at least a splurge for us — and bought a brand-new sofa from Crate and Barrel, the curved Josephine sofa. We absolutely love it.
Is there something unique about your home or the way you use it? Because we moved here with the intention of both working from home, we’ve found ways to make the space work for that purpose. Sarah’s office sits on the second floor of an addition at the back of the house. It’s tucked away and quiet, meaning work and home life can still be separated at the end of the day. And Kevin has been converting what was a garage/art studio into his own office and studio. It was roughly finished when they bought the property, with no flooring and plywood walls. Each of us having a separate workspace is a game changer in a world of remote work. But meeting in the kitchen for a coffee break or to make lunch isn’t a bad thing either.
What’s your absolute best home secret or decorating advice? In a world of Pinterest and Instagram, pay attention to what you love and not what the internet loves. What you’ll find over time is that decisions become easier because you know what you value in your home. And that may change from home to home, which is all part of growing as a home designer.
The other piece of advice would be to take calculated risks! We have a tendency to think of everything as “permanent” but hardly anything is, really. Just a few weeks ago, we opted to paint a guest room ceiling gloss black. If we had debated it for weeks and weeks we would have talked ourselves out of it. But we just went for it, knowing we could easily reverse it, and absolutely love how it turned out. We want to do MORE of that!
This house tour’s responses were edited for length and clarity.










