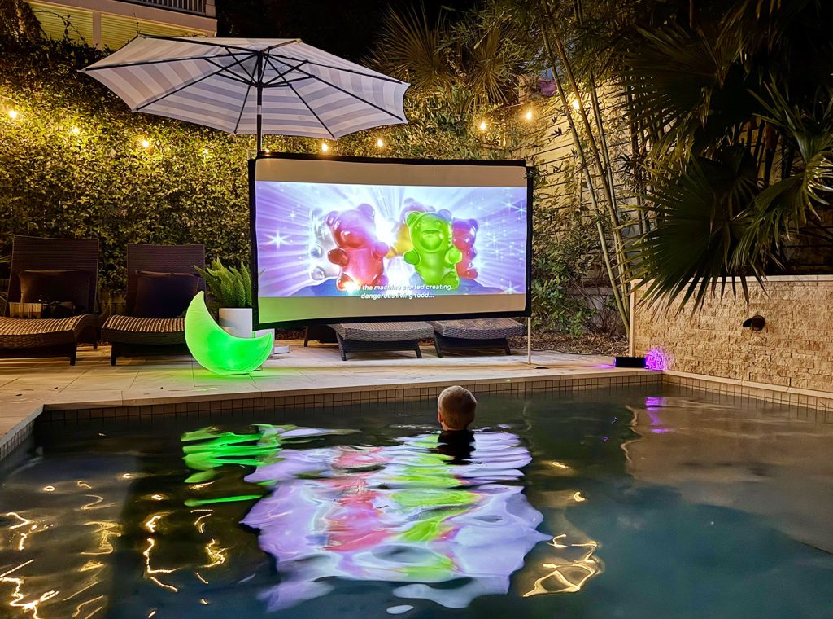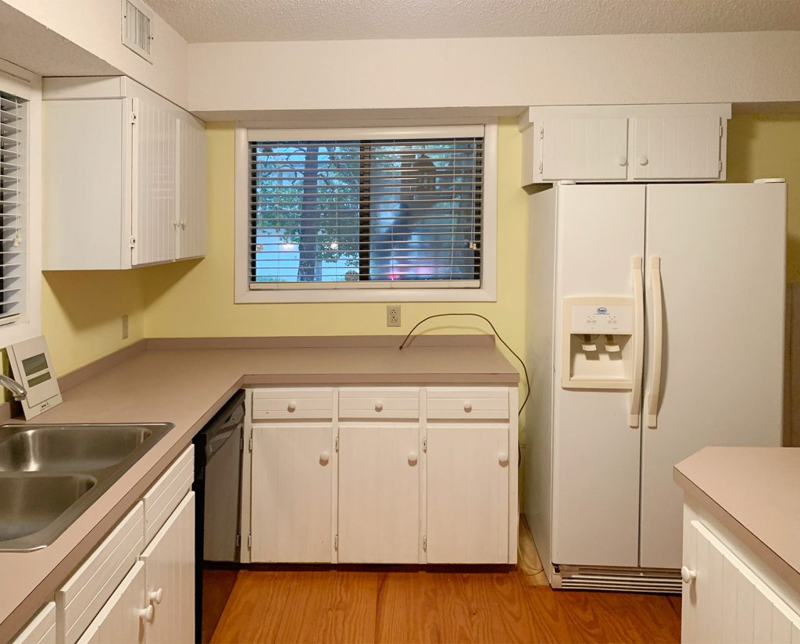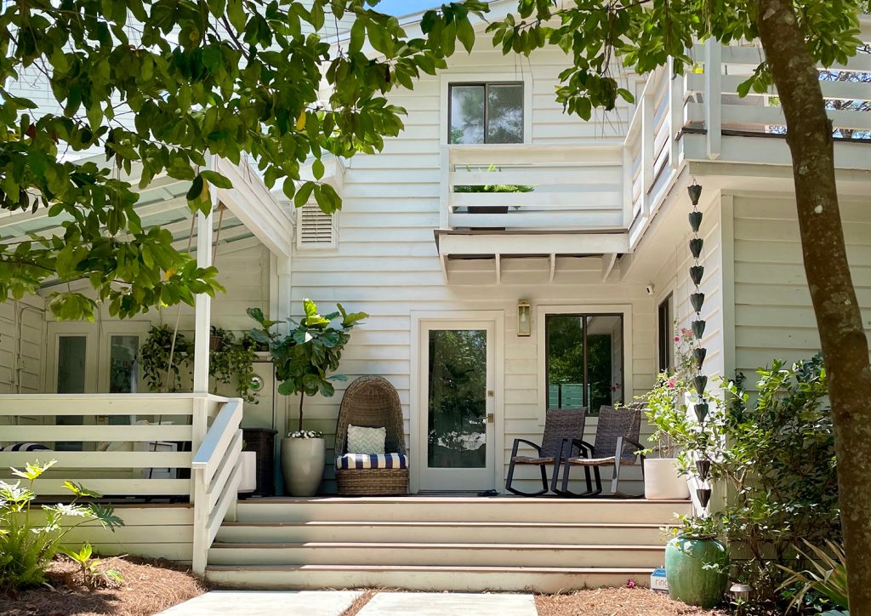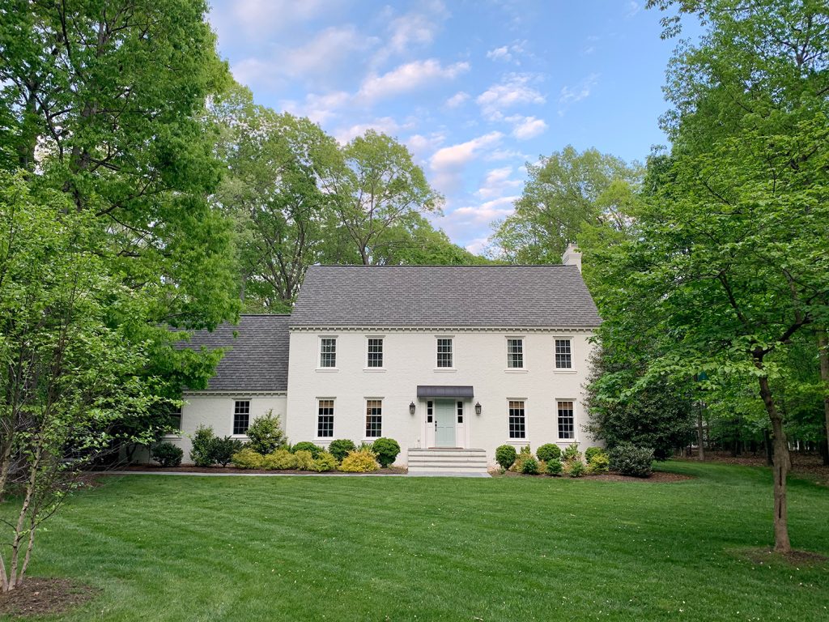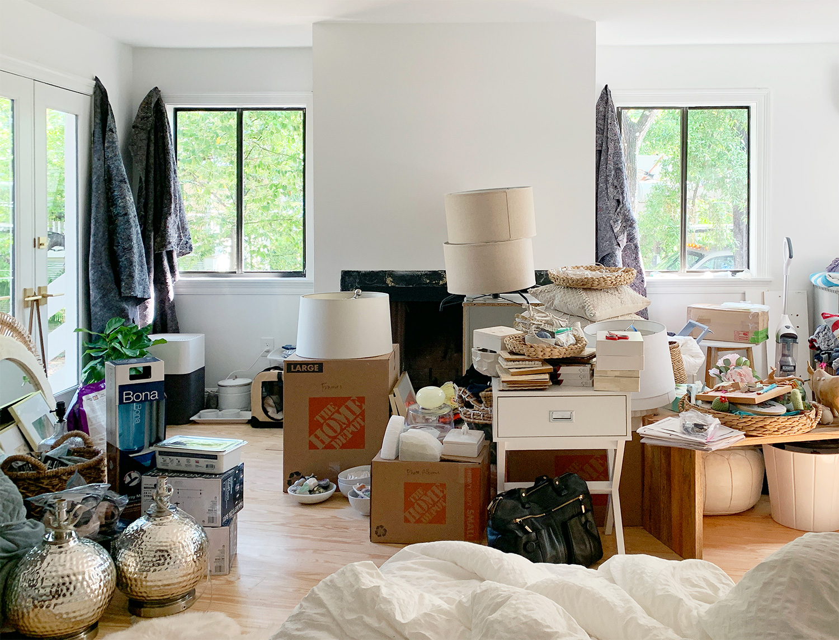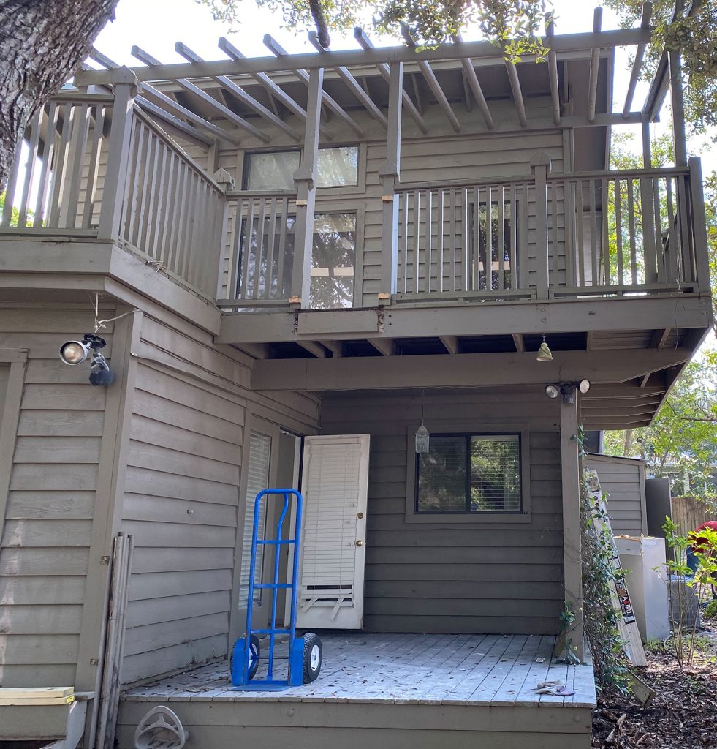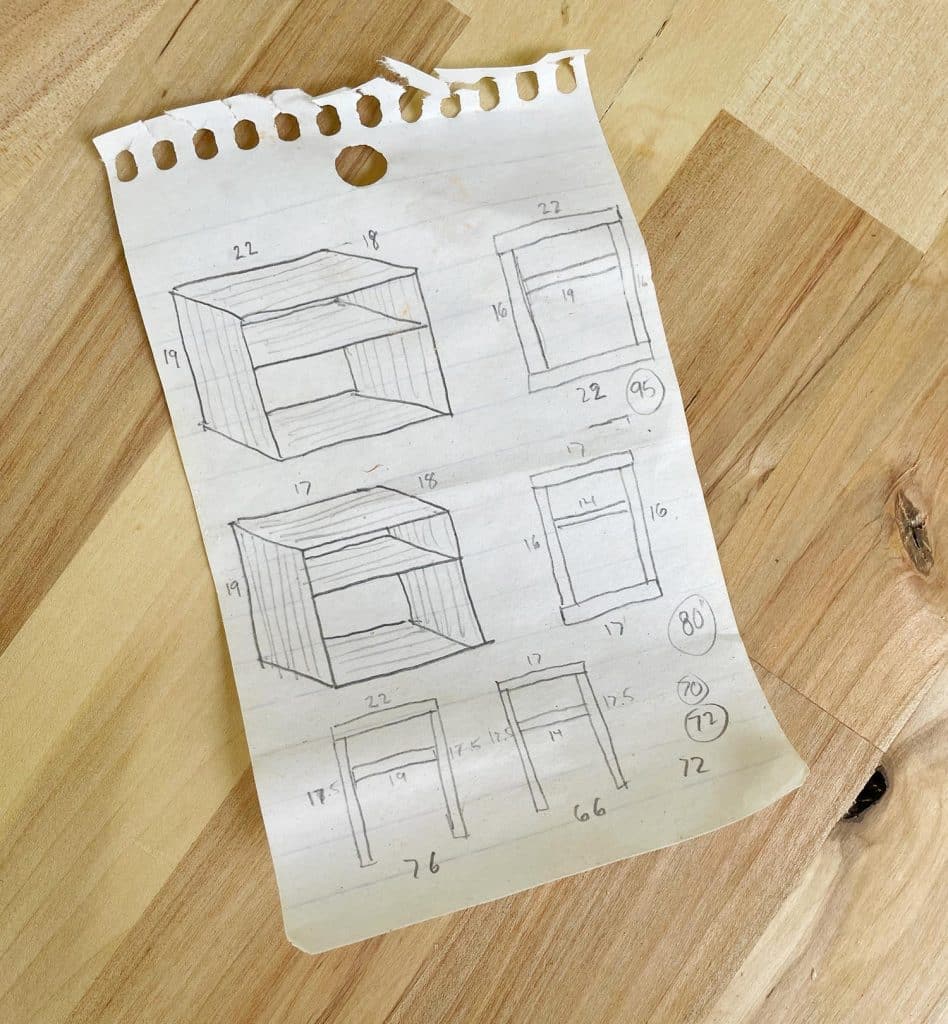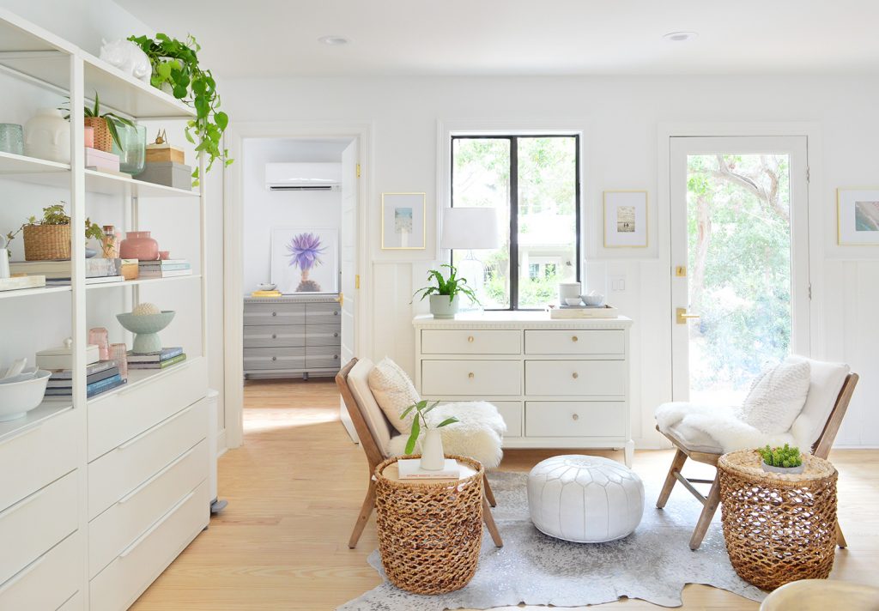Hosting An Outdoor Movie Night – All Of The Equipment You Need For Under $200
I’ve daydreamed about buying a backyard movie set-up (projector, screen, etc) for several summers now. But the logistics and potential expense always stopped me… until last month! And now I feel silly for waiting, because we pulled it off with just 3 pieces of equipment that cost less than $200 total. That’s cheaper than the … Read more
