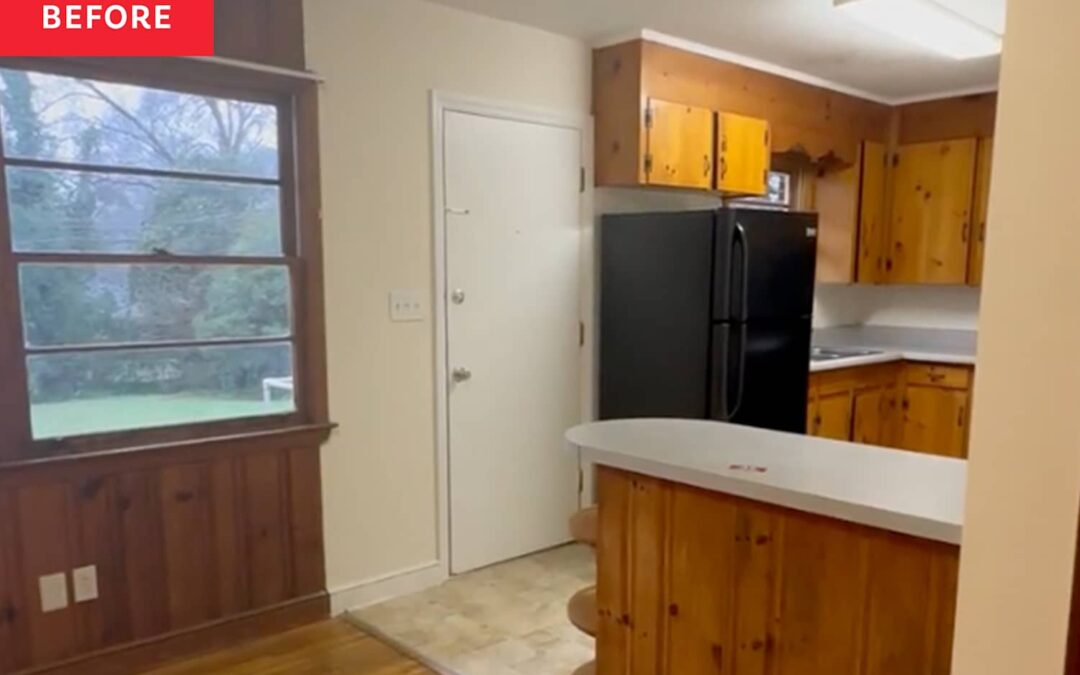
When Lauren Whitfield, a content creator with an interior design degree, wanted to renovate her home’s kitchen, she turned to her husband, who used to work in the trades, as her co-captain. “Our kitchen before was very cramped and dark,” she says. “We wanted to create a space that felt inviting and cozy, while also being opened up to the living and dining rooms.”
The couple’s kitchen didn’t have the largest footprint, so the goal was to pack lots of character and charm into a small room. Lauren’s vision was to create a mix of cottagecore, farmhouse, and English country design. The bottom line: She wanted it to look “lived-in.”
At first, the couple wanted to replace the cabinetry, install some new appliances, and add some paint. But upon further inspection, they realized that the drywall and flooring were “extremely damaged,” forcing them to “go all the way down to the studs.” The couple essentially demolished everything, including a wall between the living room and kitchen. This created space while providing them with added storage.
“Once we demoed everything, we were able to start with a clean slate, which essentially gave us free rein to do anything we wanted,” Lauren explains. “Our goal was to create a practical space that was cozy and cost-effective.”
To keep costs down, the couple chose standard Lowe’s cabinetry and vinyl flooring. They did splurge on the quartz countertops because Lauren loves the “look and practicality” of them.
In addition to the open shelving, the couple purchased an IKEA island that has built-in shelves for even more storage space. To complete the project and help the space flow with the rest of the home, they added shiplap and painted it a creamy white (Sherwin-Williams’ Maison Blanche).
“My favorite part has to be the open shelving and shiplap wall,” Lauren says. “I think it gives the overall space a really cozy, lived-in feel, and I love how we used practical items, such as the food canisters and cookbooks, as decor. In a small space, this is not only practical but also feels like it is a part of the overall design.”
It took the couple four months to complete the kitchen renovation by themselves, and the reno cost around $7,000. There were plenty of lessons and even some happy accidents along the way, like a cutting board storage space that was caused by a slight miscalculation.
This post originally appeared on The Kitchn. See it there: How a Homeowner Couple Transformed a “Cramped” Oak Kitchen Into Their Cozy Happy Place for Only $7,000

