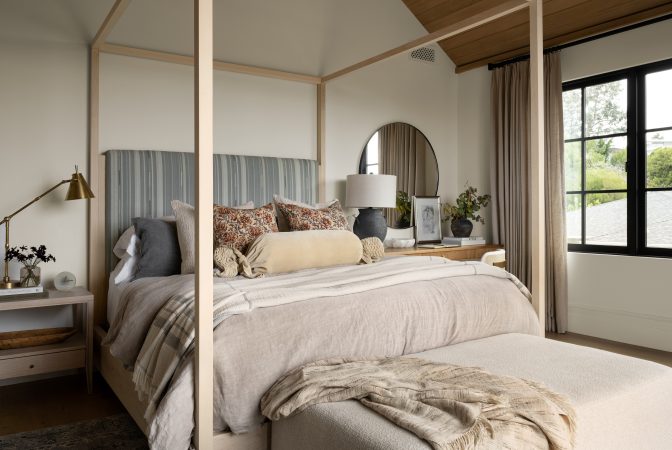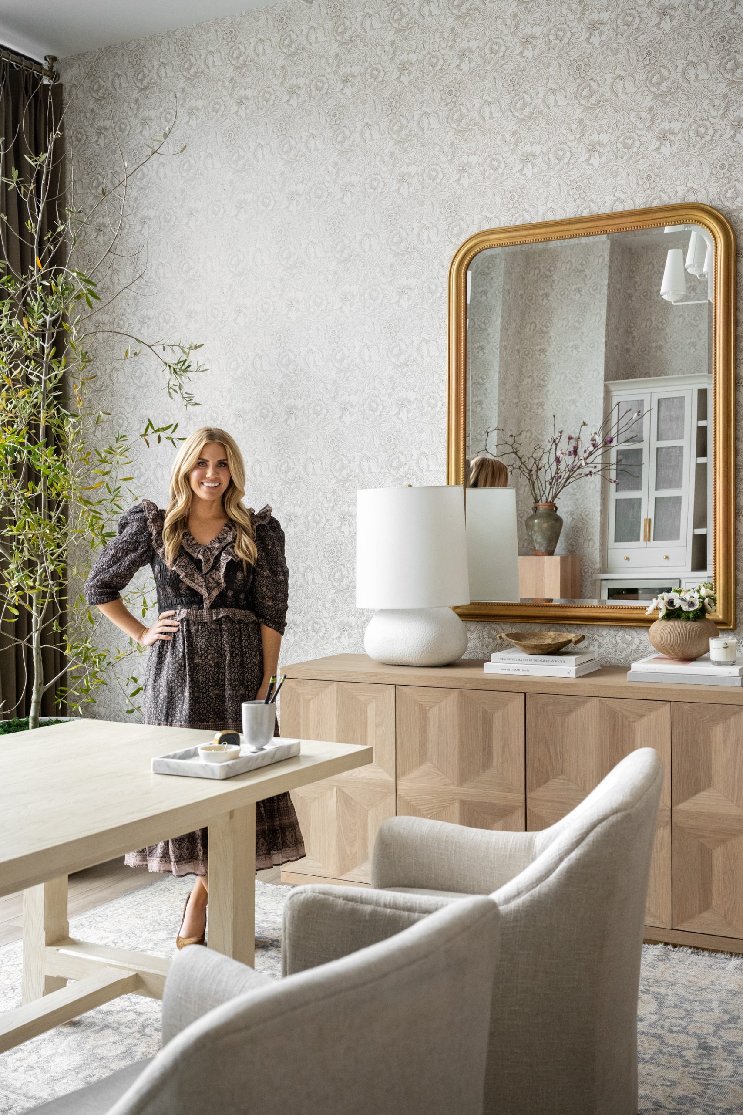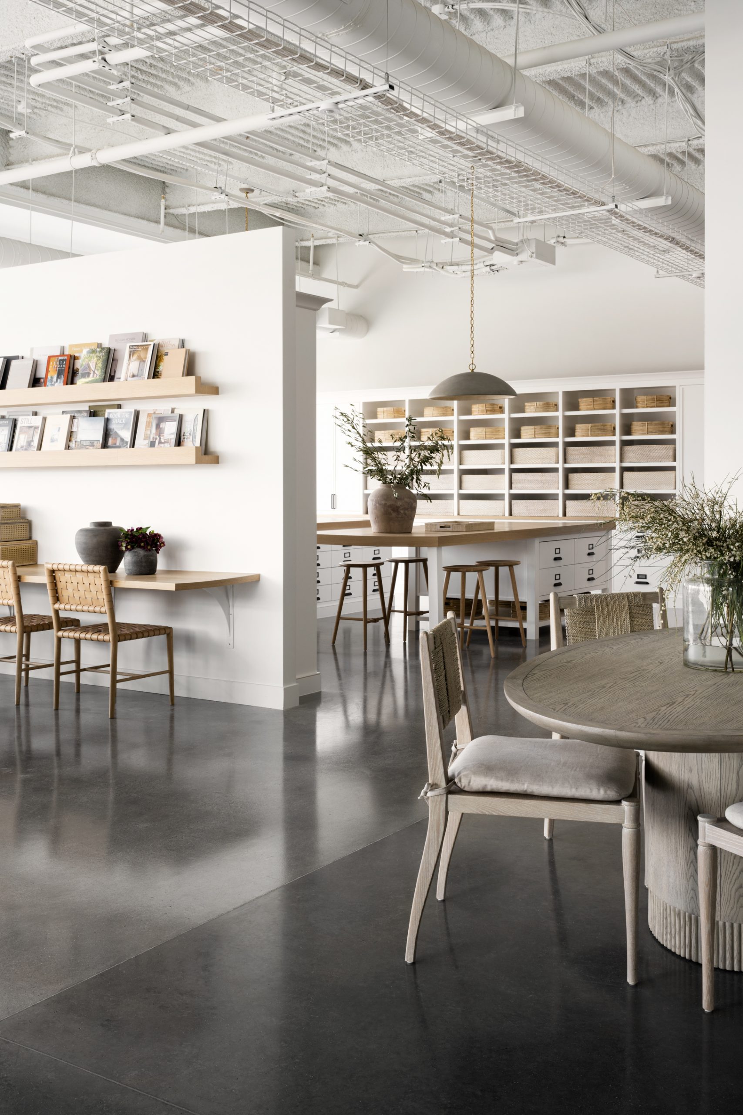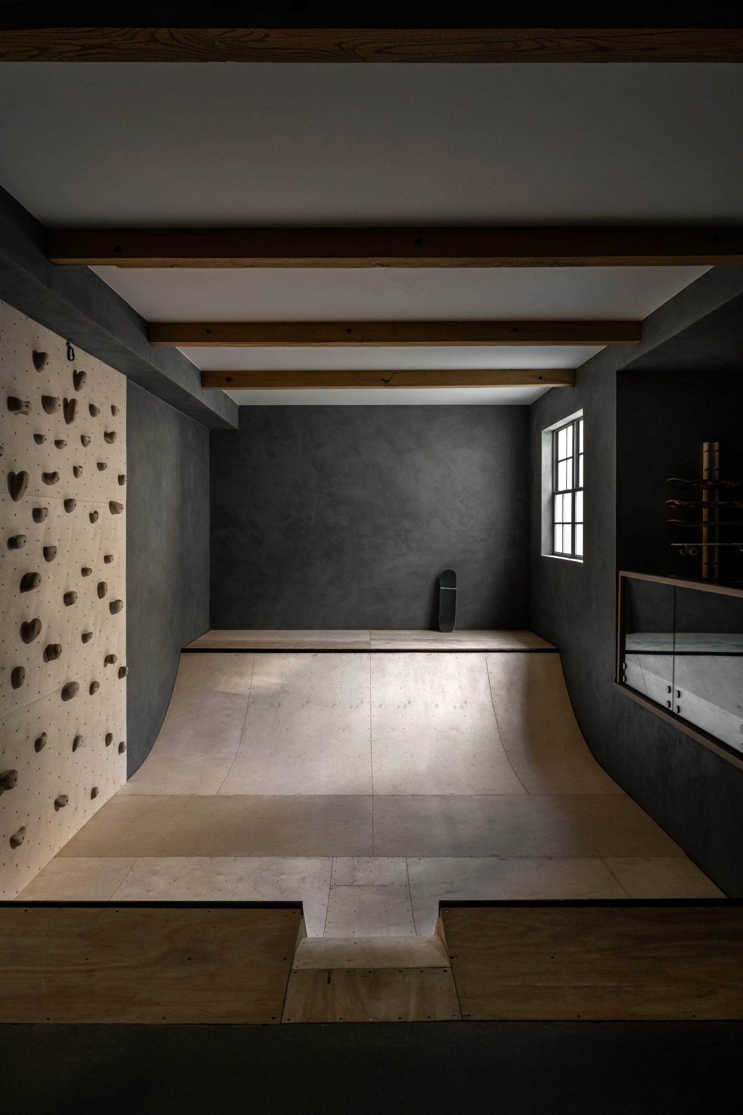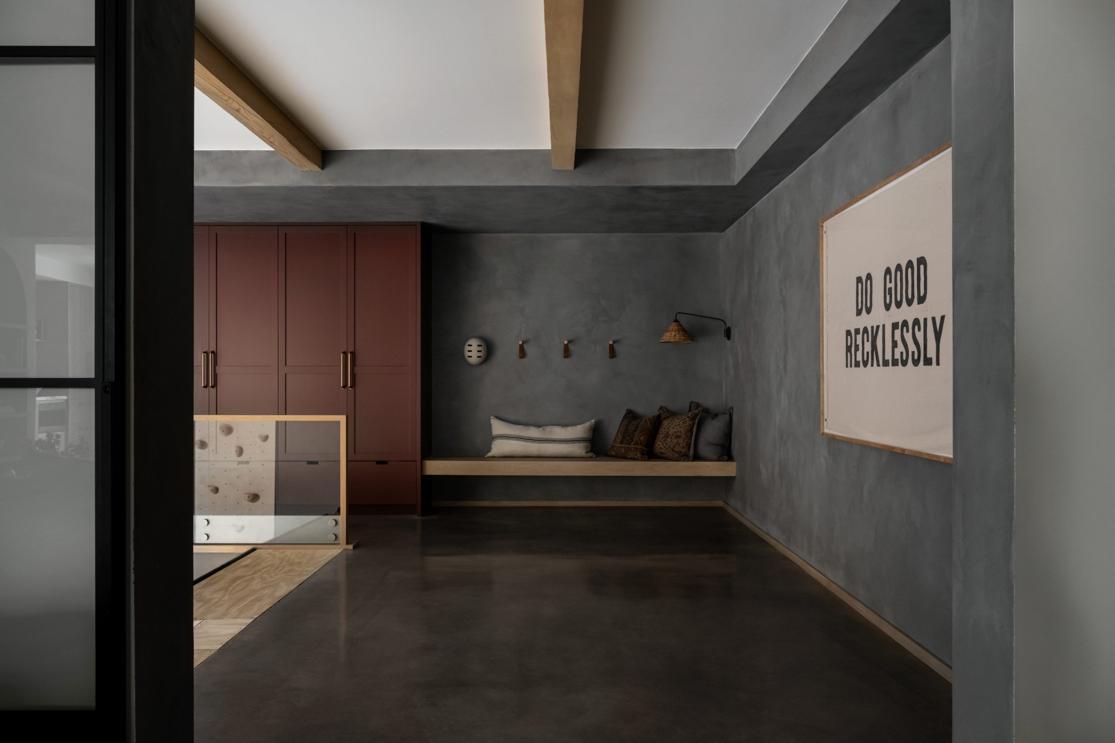Hilltop Estate Project: Wine Room
“This is probably the most unique space in the home,” Shea leads. It was the first of the rooms that the clients started designing, knowing they wanted a wine room where they could entertain. Herringbone hardwoods floors feature a dark, stained, double-striped detail which incases the perimeter of the room. “It elevates the entire spaces,” … Read more
