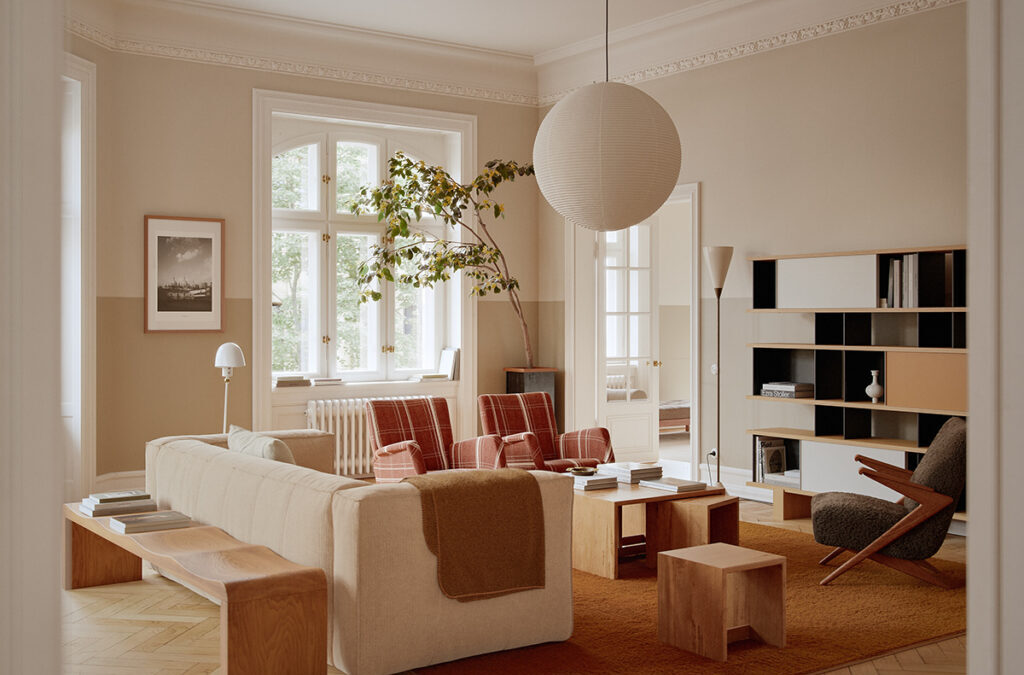
by Furnishly | Nov 6, 2025 | Design Inspiration
There’s something really calming about a Scandinavian interior, isn’t there? The moment you step into this apartment, you will feel it. That soft hush of warmth and light.
From the neutral color palette to the natural wood details, this home embraces the classic Scandinavian style. But it’s not the cold, overly-minimal look people often imagine. Instead, it’s warm, welcoming, and deeply lived-in.
Let’s walk through this design project by Gabriel Fabra Pérez and have a closer look.
The living room feels like the heart of this Scandinavian apartment. The neutral wall tones set the base. They keep everything calm and cohesive. Lyered textures add depth—exactly the design secret in Scandi-style interiors. This is complemented by natural light entering through the tall and graceful windows.
When you look close, you will notice a beautiful balance. The lines in the design are clean, and the surfaces are uncluttered. Together, these keep the room feeling spacious. But it never slips into stark minimalism! Instead, the styling is thoughtful and lived-in. This is especially effective with the books, art, and greenery. The shelving on the side wall is a standout: functional and sculptural, all in one!
The seating in this living room brings the whole space to life. The sofa sets the tone with its soft yet structured shape and cozy upholstery. It has that relaxed Scandinavian look: plush enough to curl into, yet clean-lined enough to keep the room feeling refined. The neutral fabric works beautifully with the warm palette, making it an easy anchor piece that doesn’t overpower the space.
Then there are the accent chairs. They add just the right spark. The warm red plaid instantly draws the eye and introduces pattern without clutter. We love how the chairs feel nostalgic in the best way, as if they’ve been part of the home’s story for years. Positioned perfectly for conversation or morning coffee by the window, these accent chairs bring warmth and personality.
The kitchen embraces everything we love about Scandinavian design: clean lines, natural materials, and a warm charm. It’s the kind of space where cooking, chatting, and gathering all blend together naturally. The palette is soft and neutral, which allows the textures and details to have their moment.
The island is the anchor of the room, both practical and social. It features a wood base and light countertop, bringing gentle contrast. The bar stools add a crafted, slightly rustic touch. Above, the trio of red pendant lights introduces a subtle pop of color.
What makes this kitchen especially inviting is the styling. Open shelving with everyday ceramics, warm wood utensils, and a few thoughtful decor pieces give the space personality without cluttering it.
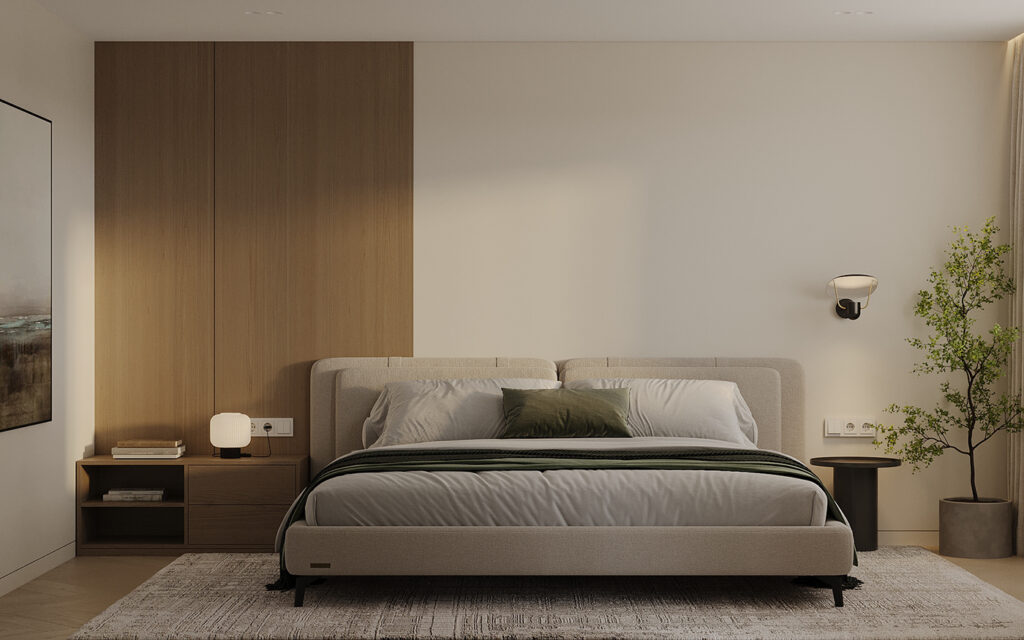
by Furnishly | Oct 28, 2025 | Design Inspiration
There’s something captivating about Scandinavian design… the way it balances warmth and minimalism, how every detail feels intentional yet effortless. The Willow House (by Tomkin Studio) takes that philosophy and brings it to life in the most beautiful way. The open-plan living, the muted color palette, and those little touches of greenery — they all come together to create a home that feels grounded and deeply human.
Let’s take a closer look inside The Willow House.
The entryway of the Willow House sets the (calm) tone right away. Soft terrazzo flooring greets you with subtle warmth. A velvet stool and a floating console invite you to have a quick seat as you put on your shoes.
Step further in, and the living area opens up in a wash of natural light. The boucle sofa anchors the space, plush and inviting against a neutral palette. A slim floor lamp and a two-tier coffee table complete the picture.
The dining and kitchen area flow seamlessly, designed for both easy mornings and slow dinners. The oak dining table, surrounded by light wood chairs, mirrors the tones of the cabinetry. Pale blue flowerpot pendant lights add a soft pop of color. In the kitchen, clean-lined cabinets and a tiled backsplash keep everything sleek and functional.
The bedroom at The Willow House feels quite like an exhale. A soft beige bed anchors the room. This is paired with natural oak panels and touches of green. Lighting stays gentle and purposeful, from the wall sconces to the bedside lamp, keeping the mood serene. The open wardrobe and round-lit vanity reflect the Scandinavian love for order and simplicity.
This cozy attic retreat at the Willow House doubles as the ultimate home cinema. Warm taupe walls and vertical wood slats set the mood, while the plush sectional invites you to sink in. Natural light filters through the skylights by day, and by night, the space transforms: the projector drops, lights dim, and movie magic begins.
Tucked under the sloped ceiling, this creative studio at the Willow House is where inspiration begins. It’s part music room, part cozy retreat — equipped with drums, a guitar, and a sleek white piano. The soft neutral palette keeps the space serene, while skylights pour in daylight that shifts beautifully through the day. A minimalist sofa and warm-toned rug make it just as inviting for lounging or brainstorming as it is for making music.
The bathroom at the Willow House carries the same refined calm that runs through the home. Terrazzo tiles bring in soft texture, paired with sleek black fixtures that add contrast without breaking the serenity. A backlit mirror and warm wood vanity make it feel like a spa.
This bathroom at the Willow House pairs simplicity with warmth. Muted blue tiles wrap around the bathtub. The stone-textured walls and terrazzo sink counter add tactile depth. Finally, gentle lighting and minimal accessories complete the look.
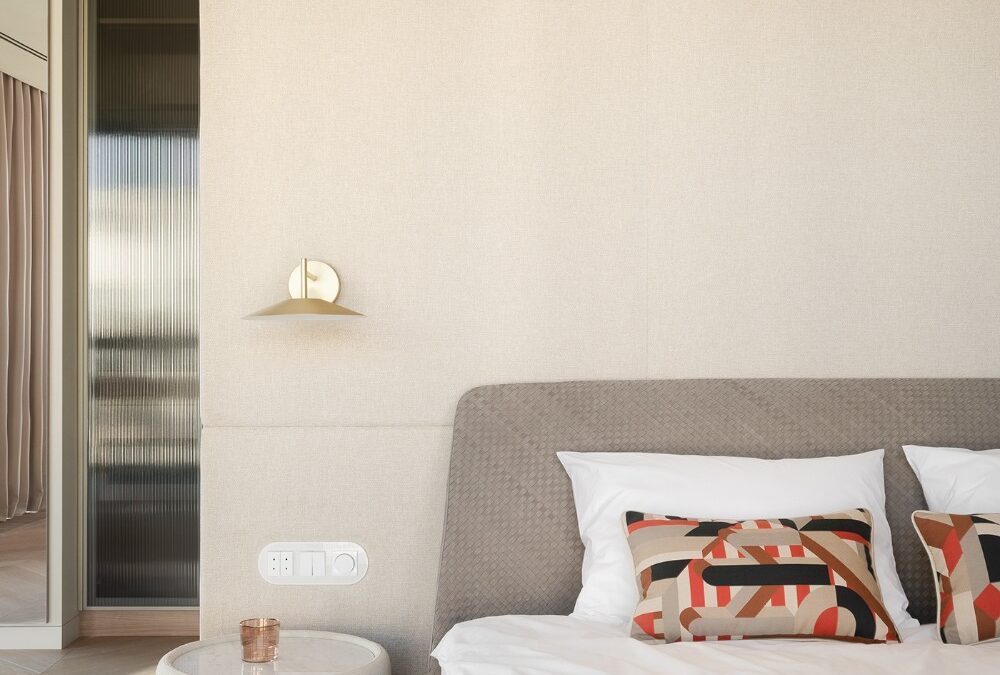
by Furnishly | Oct 23, 2025 | Design Inspiration
You will feel something comforting as you step into the Bronze Apartment. Bogdanova Bureau has designed it in a way that light feels softer here. Every surface, from the oak floors to the travertine accents, carries a distinct warmth. It’s modern, yes, but not cold. Instead, it’s a home that hums with balance (one example is sculptural furniture paired with plush textures).
Let’s take a look inside a space that proves simplicity can feel incredibly rich.
The living, dining, and kitchen areas of the Bronze Apartment show how open-concept design can still feel intimate. Every line and surface here speaks the same calm language. The oak columns visually frame the space, while the chevron flooring pulls your eye through the room.
The living area is all about texture: a low, structured sofa in boucle, a dark ribbed coffee table for contrast, and a bronze throw that anchors the palette. The dining zone follows suit: sculptural chairs in warm caramel tones sit around a black, matte table. And then there’s the kitchen, sleek, minimal, and grounded by its black island with a pale oak countertop that softens the contrast.
In the workspace of the Bronze Apartment, the floating desk keeps the area light and uncluttered. Simultaneously, the travertine-textured wall adds sophistication. The design secret here lies in restraint. There’s nothing unnecessary, yet everything feels intentional. The neutral palette softens the daylight, the built-in storage keeps the visual noise away, and the sculptural lamp adds personality.
The bedroom in The Bronze Apartment is pure understated luxury. It’s soft, tactile, and perfectly balanced. A muted headboard and tailored bedding set the tone for calm, while the graphic pillows inject personality. The palette stays loyal to warm neutrals, punctuated by bronze accents that catch the light in all the right ways. Finally, a small vanity corner adds intimacy.
In the children’s bedroom, the windmill mural instantly sets a cheerful tone. This adds movement and lightness to the space without overpowering it. The built-in bed, tucked under a house-shaped alcove, creates a cozy little world of its own.
This children’s bedroom in the Bronze Apartment is soft and serene. The palette leans into pale blush and cream tones, giving the room a gentle warmth. A channel-tufted headboard and tailored bedding keep the look refined. The long built-in desk under the window makes perfect use of natural light.
This bathroom is bold and beautifully unexpected. Graphic black-and-white tiles meet a striking cobalt wall. This creates a dramatic contrast. The terrazzo vanity adds texture and depth, while matte black fixtures tie the whole look together.
The second bathroom in the Bronze Apartment uses soft backlighting to create a gentle glow. Warm travertine stone flows from floor to sink, and the floating vanity and brushed bronze fixtures keep the space minimal.
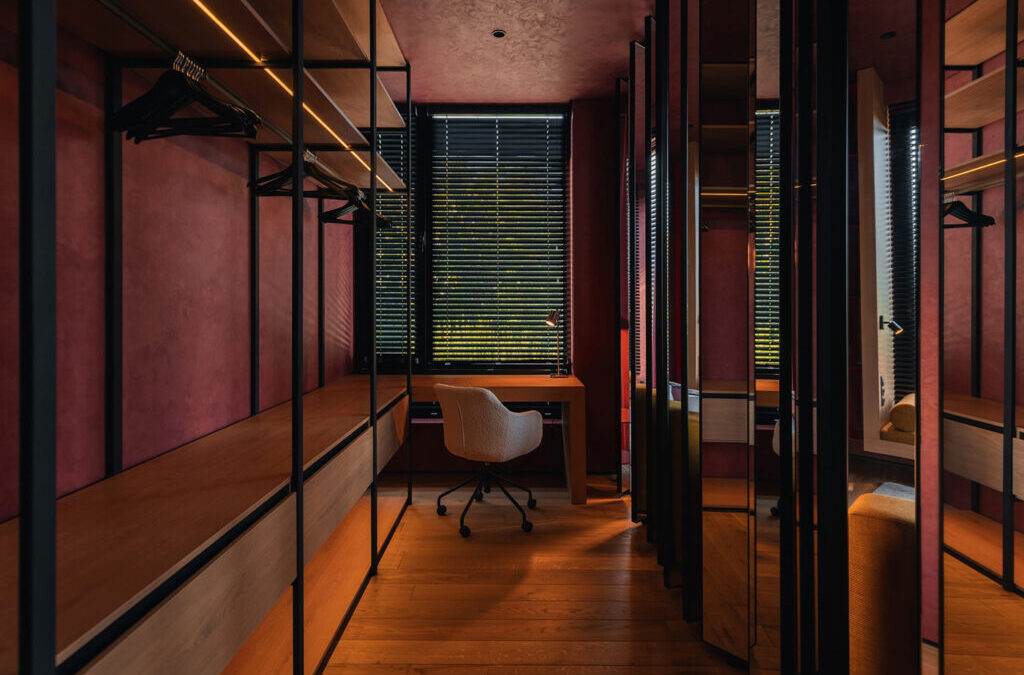
by Furnishly | Oct 16, 2025 | Design Inspiration
Every renovation tells a story. Today, we will see what the Warm Grid, a design by Oksana Mukhina, has to tell us.
What was once a cold, compartmentalized space now feels open and inviting. From the first step inside, you notice it: the harmony between structure and softness. Wood, light, and texture come together, creating a space that feels both modern and human. Every element has purpose: the patterned tiles guide the flow, the lighting softens the edges, the muted palette brings calm.
Before its transformation, the apartment was a blank canvas: functional but uninspired. The rooms felt disconnected, and the light struggled to travel through the narrow layout. The kitchen, though already modern in shape, lacked warmth. Raw finishes, incomplete cabinetry, and scattered materials revealed a space mid-transition, waiting for purpose.
The floor plan of the space shows a practical yet segmented layout: a central open-plan living and dining area anchored by the kitchen, a private master suite with its own wardrobe and bath, and two children’s rooms connected by a shared bathroom. The renovation focused on enhancing flow, improving natural light, and unifying these zones.
The open-plan layout ties warmth and geometry together beautifully. Oak cabinets bring natural depth, while white countertops and black fixtures keep the kitchen modern. A strip of soft lighting adds a cozy glow. And the black-framed window pulls in light like a living artwork.
The dining area connects seamlessly, centered by a sculpted wood table and a multi-globe pendant light. In the living space, soft gray seating and muted tones invite calm. This is balanced by the warmth of wood and subtle color accents. Everything flows — simple, tactile, and cohesive.
The foyer sets the tone with its black-and-white geometric tile — the heart of the Warm Grid’s identity. A bold red bench adds a pop of energy, while mirrors and dark accents keep things sharp.
The master bedroom takes a bold turn: moody, warm, and utterly inviting. Deep burgundy walls wrap the room in a cocoon-like calm, while hints of amber and soft lilac add softness. The mirrored panels behind the bed expand the space subtly. A long mustard window seat brings a pop of brightness, turning the corner into a perfect reading nook. Minimal pendant lights and slim blinds complete the look.
The children’s bedroom makes smart use of every inch. Built-in bunks with clean birch wood framing create a cozy nook for sleep and play, complete with hidden drawers tucked into the stairs. Deep green accents bring a calm yet adventurous mood.
This bedroom celebrates color and creativity. The bold yellow walls instantly lift the mood, while custom shelving shaped like little houses turns storage into playful architecture. A patterned rug adds some fun. Simultaneously, natural wood flooring and clean white furniture keep the space grounded, letting the sunny palette shine without overwhelming.
Tucked beside the master suite, the study carries the same rich palette: deep burgundy walls, warm wood, and sleek black framing. The desk sits by a large window filtered through dark blinds. Subtle lighting along the shelves adds a golden edge to the moody tones, making the space feel intimate and inspiring.
Soft white walls meet matte black fixtures in this bathroom space. The freestanding tub and walk-in shower add a spa-like ease, while geometric floor tiles bring subtle pattern. It’s a space that proves serenity can be beautifully simple.
We love the dark and moody atmosphere of this bathroom. Charcoal stone walls create a cocoon-like feel. This is balanced by warm wood tones and subtle underlighting. Matte black fixtures blend seamlessly into the design, while round lighting and mirrors soften the edges.
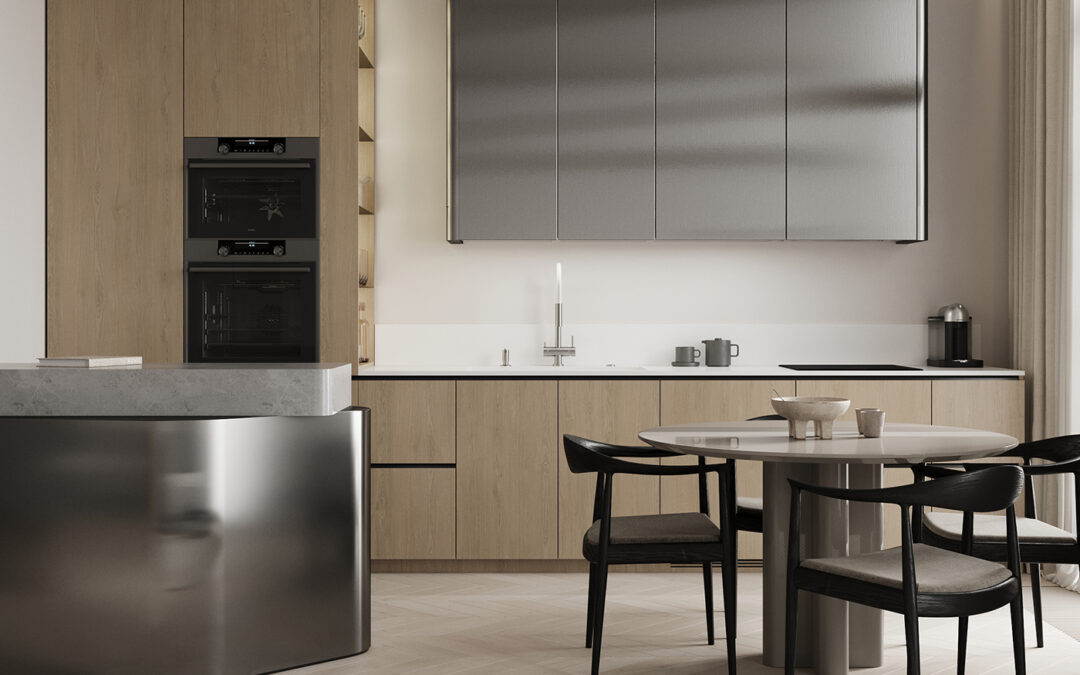
by Furnishly | Oct 14, 2025 | Design Inspiration
There’s something instantly grounding about the Clay Apartment by Move Bureau and L Katrin. From the moment you step inside, calm seems to settle in like soft light through sheer curtains. Every surface, every tone, feels deliberate. An ode to warmth and sophistication.
This home isn’t about excess or statement pieces shouting for attention. Instead, it’s about creating harmony. Smooth wood, soft neutrals, and gentle contrasts come together to shape a space that feels both modern and deeply human.
Think of it as a visual exhale: a place designed not just to be lived in, but to be felt.
The living space feels like a quiet retreat wrapped in sunlight. A sculptural white sofa anchors the room. Its soft texture contrasts with the olive-toned tables beside it. Natural light pours through full-height windows, softening the black accents of the entertainment setup and dining chairs. Every detail — from the warm wood tones to the muted textiles — speaks the language of modernism.
The home office is designed for deep focus and productivity. A long, matte desk stretches along the wall. Natural light filters through sheer curtains, keeping the space bright yet calm. A sleek black chair and subtle lighting keep the setup professional, while the sofa in creamy tones adds comfort for breaks or creative thinking.
The bedroom in the Clay Apartment feels like a sanctuary. A muted green headboard sets the mood: earthy yet refined. This is balanced by warm lighting that glows gently from behind. The furniture stays minimal, letting texture and proportion do the talking. Every element serves calm: the tailored bedding, the floating nightstand, the diffused daylight that filters through sheer curtains.
Bold marble steals the scene in the bathroom, its deep veins creating a striking contrast against the beige walls. Simultaneously, soft lighting washes over every surface. The bathroom is minimalism at its most refined!






























