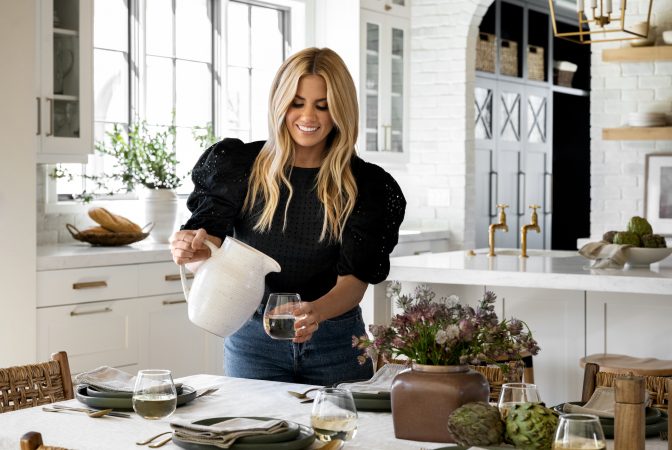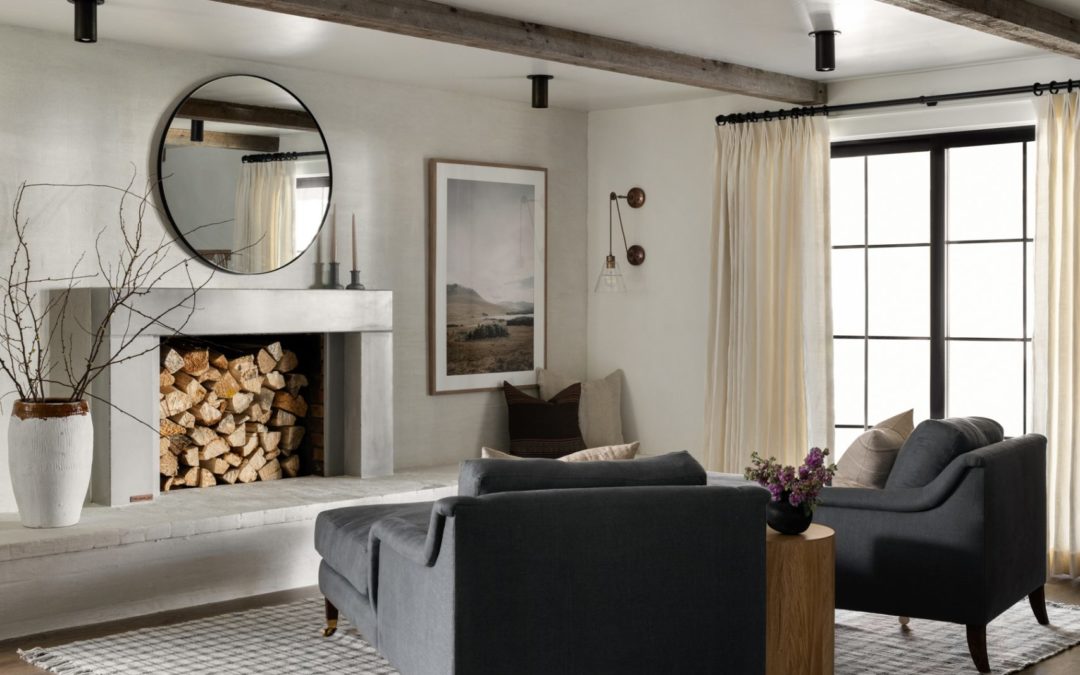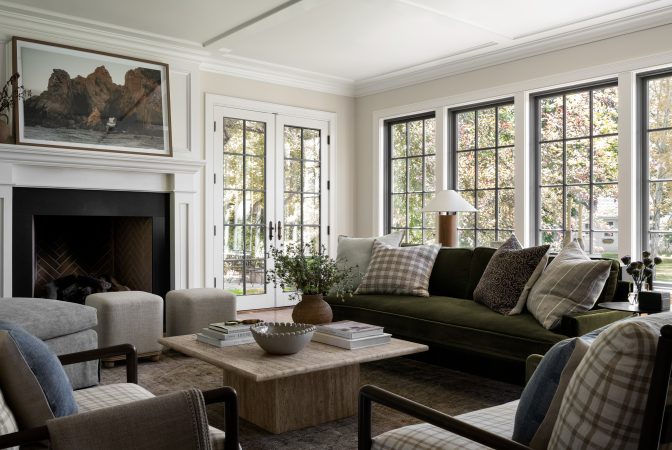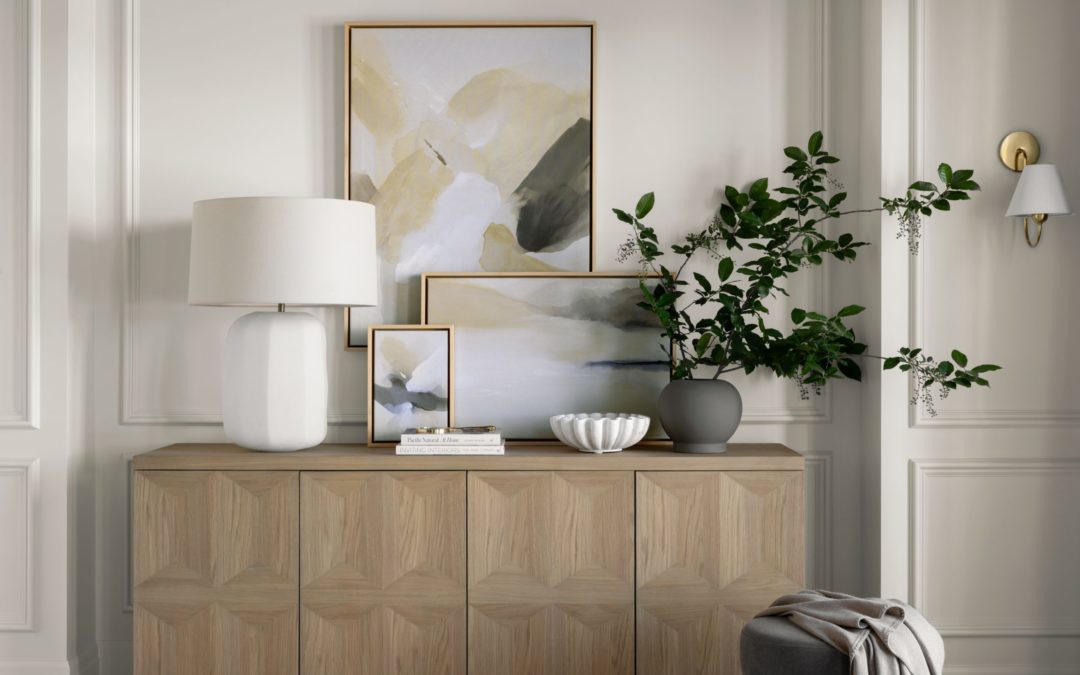by Furnishly | Oct 7, 2022 | Design Inspiration
Sometimes the most trafficked room in the house can be the hardest to design—
—the more space there is, the harder it is to fill. Great rooms are often a design conundrum, as the open concept leaves little natural direction for where furniture should sit or where the focal point should be. Layering is key, as well as carving out thoughtful, designated areas where certain activities will be done. For instance, a nook for an office or a lounge area around a TV or fireplace.
There are endless ways to configure a great room and each space is different but taking into consideration how our design team has tackled these layouts in the past is a good way to help imagine how your space could be arranged. Here are some of our great rooms of the past and the layouts that brought cohesion into the space.
01 A Focal Line
It’s a designer’s dream when there is a clear, and straight, focal line already built into the architecture of a great room. In our Home on the Bay project, the fireplace was a natural starting point to build the furniture around, as it also mirrored the dividing wall on its opposite side. Shea and the design team broke up the room into two defined sections, living and dining, using rugs to set borders around the separate spaces.
In the living area, the furniture completes three sides of a box, the fireplace being the fourth. For the side of the box adjacent to the fireplace, one large sofa—the Lucille English Roll Arm Sofa from McGee & Co.—was chosen to hold space in the room, maximize prime seating in front of the focal point, as well as the opportunity to introduce a console table to the back of the sofa, a highly visible and useable space in the overall context of the great room. An additional sofa and two chairs complete the box on either side. This space was so large that the design team chose to layer in additional seating, the bench in front of the fireplace.
In the dining area, an eight-person, rectangular—not circular—table holds ground in the oversized space. While there are several different ways the living area furniture could be arranged, this table and chair configuration in the dining area is really the only one that would work in this room. The sofa’s console table mirrors a buffet placed on the wall opposite the fireplace, creating a symmetry that leads your eye throughout the space. This layout breaks up the room into two defined areas, while still offering cohesion.

by Furnishly | Sep 22, 2022 | Design Inspiration
Time to trade dining al fresco for a cozy fall ambiance.
Don’t get us wrong, we love opting for a meal outside on a cooler summer night. But it’s autumn that ushers in a sense of settling in and keeping company — particularly around the table. Preparing this focal point of the home for a new season, you can look to elements as foundational as the rug, or as ornamental as a centerpiece. There are countless ways to refresh your dining space, and we’ll take you through a few go-to’s for transitioning ours into fall.
Each piece you’ll see below is from our Fall Collection with Threshold for Target, making it all the more simple to recreate your favorite parts of the scene in your own home.
Tip No. 1: A Grounding Rug
If you’re starting from scratch or taking a more transformative approach to the look of your dining room, first consider the rug. This piece sets the scene from the ground up, giving the entire area definition and strong footing.
Natural tones, like in this hand-knotted selection, bring in seasonally appropriate warmth, while giving you a versatile neutrality to build upon from there.
Threshold™
Knolls Authentic Hand Knotted Distressed Persian Style Rug
Threshold™
Hand Knotted Rug Ivory
Threshold™
Flatweave Rug Neutral
Threshold™
Tufted Rug Natural/Slate
Threshold™
Cottonwood Plaid Wool/Cotton Area Rug
Tip No. 2: Beautiful Storage
We get it — different occasions call for different sets of tableware. If you’re prone to collecting stacks of plates and rows of glasses (eh hem, like us), we recommend getting the most out of them by doubling your storage as display. A glass-front cabinet or credenza can do just that. With fall and winter come plenty of occasions for hosting, and you’ll be happy to have all the trappings within arm’s reach and eye’s sight.
Threshold™
Crystal Cove Glass TV Stand
Threshold™
Bountiful Wood and Glass Tall Cabinet
Threshold™
Promontory Sliding Glass TV Stand
Threshold™
Crystal Cove Glass Cabinet Black
Threshold™
Promontory Cabinet with Sliding Doors
Tip No. 3: Statement Seating
Since bigger ticket items are tricky to store, furniture should be able to span across seasons. These chunky, woven dining chairs add statement-making texture to the room and look beautiful from all angles. Bring them in for fall, and keep them around all year long.
Threshold™
Bell Canyon Solid Wood Dining Table
Threshold™
Temescal Valley Wood and Woven Dining Chairs
Threshold™
Bell Canyon Solid Wood Dining Table
Tip No. 4: The Tablecloth
Setting the tablescape foundation is the tablecloth, shown here in a neutral floral pattern and subtle striped edge adding visual interest. Not only will this simple layer provide some surface-level protection, but it’s an essential element of tying the whole spread together.
Tip No. 5: The Finishing Touches
Topping it all off are plates, utensils, napkins, and centerpieces. Don’t shy away from adding a bit of color here, now that the stage has been set with more natural tones. We opted for green plates, gold flatware, and richer mauve and lavender florals, styled with gray napkins to balance the whole palette.

by Furnishly | Sep 21, 2022 | Design Inspiration
It’s a layout favored for entertaining and easy flow.
Open-concept or open-plan interior spaces have few (if any) walls separating functional areas like the living room, kitchen, and dining room. What these spacious layouts offer as benefits also presents as unique design challenges. Lucky for us, we got to flex this muscle on most of the projects in Season 3 of Dream Home Makeover — and lucky for you, they’ve turned into helpful tips!
“Part of feeling invited into someone’s home is having a floor plan that allows them to just come in and sit down.”
– Shea McGee
In Episode 2, we meet Mary and her bright and airy cottage. The primary living space had to serve several distinct purposes — entertaining, eating, working, reading — a tall order for a smaller layout. By creating “vignettes” with thoughtful furniture and lighting placements, we structured different zones for an entryway, dining space, office, and lounge. A little creativity goes a long way in giving every function a physical moment.
“We were tasked with the challenge of making this open-concept space feel connected, but also separated, at the same time.”
– Shea McGee
Walking in the front door of Briana and Josh’s open-concept home in Episode 6, we could see the entryway, living room, and dining room all connected in a glance. To help add more spatial definition, we focused especially on artwork, which played a major role in filling large walls and tying each area together. The art pieces complemented each other with a nature-inspired theme and core color palette. Then, we introduced variations on that theme through different mediums, like sketches, photography, and paintings. The end result: a visual story threaded from room to room.
“To make it feel welcoming and inviting, we first had to figure out what the needs were of the space.”
– Shea McGee
Episode 4 introduced us to Andrea and Bobby’s family and multi-purposed basement. A long list of needs called for a strategic layout, so we mapped out the open space by functions. Doing so helped us fit a kitchenette, lounge area, ping-pong table (which doubled as dining!), and reading nook. Now, it can facilitate easy flow of family and guests, even on the most bustling of days in the basement.
If there’s anything these spaces prove, it’s that purposeful design — not walls — truly defines a room.

by Furnishly | Sep 14, 2022 | Design Inspiration
The changing of the seasons is the perfect reason to refresh your decor —
— and fall is all about bringing warmth into your home. Today, I’m reworking one of the key pieces of our living room, the coffee table. There’s one easy way to always get it right: groupings. I like to mix sharp edges and square or rectangular objects with more organic, flowing pieces, like a vase or round bowl. Height is also important, thinking through different levels you can bring to the styling moment… some tall greenery next to a stack of one or two books. The combinations of vases, baskets, books, candles, and florals are endless. And lucky for us, so is my urge to redecorate.
Explore the pieces from our home’s fall-inspired coffee table below and see how they play into creating a welcoming and warming home perfect for the fall.
01. Coffee Table
The key element to coffee table styling is the table itself. What you choose can finish a room or act as a conversation piece in which to gather around. It’s the foundation of the living room, with everything else circling around it.
McGee & Co.
Allegra Coffee Table
McGee & Co.
Travertine Coffee Table
McGee & Co.
Greyson Outdoor Coffee Table
McGee & Co.
Rohan Coffee Table
02. Vessels
Incorporate some sort of vessel, whether it be a bowl, a vase, a box, or a basket; include something that has the ability to contain other items.
McGee & Co.
Buhera Natural Vase
McGee & Co.
Grid Patterned Box
McGee & Co.
Leo Marble Vase
McGee & Co.
Cinna Oval Wicker Tray
McGee & Co.
Large Black Handled Jar
03. Greenery
Greenery (or more earthy tones for fall) has a really special way of adding a sense of peace and calm to your home. I always find a space for a bundle of greens on our coffee table for that reason.
McGee & Co.
Dried Panicum
McGee & Co.
Dried Phalaris
McGee & Co.
Gardenia Leaf Branch
04. Objects
I love adding an engaging object to my coffee table, it adds visual interest and a collected feel. Sit them on top of a stack of books or in a tray for a bit of structure and symmetry.
McGee & Co.
Mortimer Magnifying Glass
McGee & Co.
White Marble Sculpture
McGee & Co.
Glass Match Holder
McGee & Co.
Alabaster Table Clock
McGee & Co.
Squared Brass Scissors
05. Books
Stacking coffee table books and boxes adds visual interest, breaking up the pattern of single objects on the table. Books are one of the best ways to make your home feel lived-in and inviting.
McGee & Co.
Pacific Natural at Home
McGee & Co.
Nature’s Palette
McGee & Co.
Cy Twombly: Making Past Present
McGee & Co.
John Derian Picture Book
McGee & Co.
Workstead Interiors of Beauty and Necessity
McGee & Co.
The Nature of Home

by Furnishly | Aug 25, 2022 | Design Inspiration
Artwork is such a beautiful way to bring extra warmth and personality into your space.
It fills walls purposefully by creating thoughtful focal points, all with ample palette and texture that contribute to the room in more ways than one. Finding artwork that works for each space can sometimes be intimidating, but fortunately, there are a few simple considerations that make it much, much easier.
We’re sharing our tips for five of the main areas of your home and giving you insight into how we choose the perfect piece for each space.

The Entryway
When considering artwork for your entryway, you want to look for a piece that can be used to balance the space. That balance can come in the form of size, palette, texture, or even subject. Large, framed pieces create a focal point right as you walk inside, so you’ll typically want to look for medium to large-sized pieces for this area.
We’ve chosen a piece with organic, whimsical lines in its tonal depiction of trees. Even the subject of the artwork can balance the entryway, and this piece adds an extra layer of movement and tonal warmth that invites you inside.
The Great Room
Much like the entryway, artwork in the Great Room can create a focal point for the room. However, because this is a primary living space in the home, you’ll want to take this opportunity to really infuse personality in the room.
Find a piece of artwork that tells a story, highlighting places, feelings, or subjects that are significant to you. Because this space is so large, you’ll want to look for pieces that can either hold their own in size or be layered into an appropriately balanced vignette.
We love to highlight artwork in this space by incorporating medium or large pieces onto the mantel, and using smaller pieces in built ins.

The Bedroom
Your bedroom is a place in the home that should feel particularly serene, so layer it with artwork that makes it feel like a retreat. Choose subject matter that evokes feelings of contemplation or calm, looking for pieces that complement the overall palette of the room.
While adding a primary piece of artwork over the bed is one of our favorite ways to tie the bedroom together, it’s also fun to add small, framed pieces to the nightstand. This is a great opportunity to incorporate personal photos and layer in texture with frames, but you can also use small pieces of artwork.

The Kitchen
The kitchen is such a beautiful place to layer in small to medium sized artwork. Whether it’s in the pantry or on open shelving, this is a great place to incorporate vintage artwork and bold frames. Still lifes are especially perfect for the kitchen, so if you’re feeling stumped, that’s a great place to start.
Prop artwork up on easels or next to greenery and lamps on countertops, or layer it in with serveware in cabinets or open shelving. It instantly adds warmth to the space.
Vignettes
As you create decorative vignettes throughout the home, artwork is a key component that can make them feel especially thoughtful. Add small pieces to stacks of books, or give the artwork its own space by using an easel.
If you’re creating a small seating space or larger vignette, consider stacking artwork or hanging it in a grid. This makes a simple, one-off nook or seating space feel complete and intentional, all while carrying your color palette through the home.










































