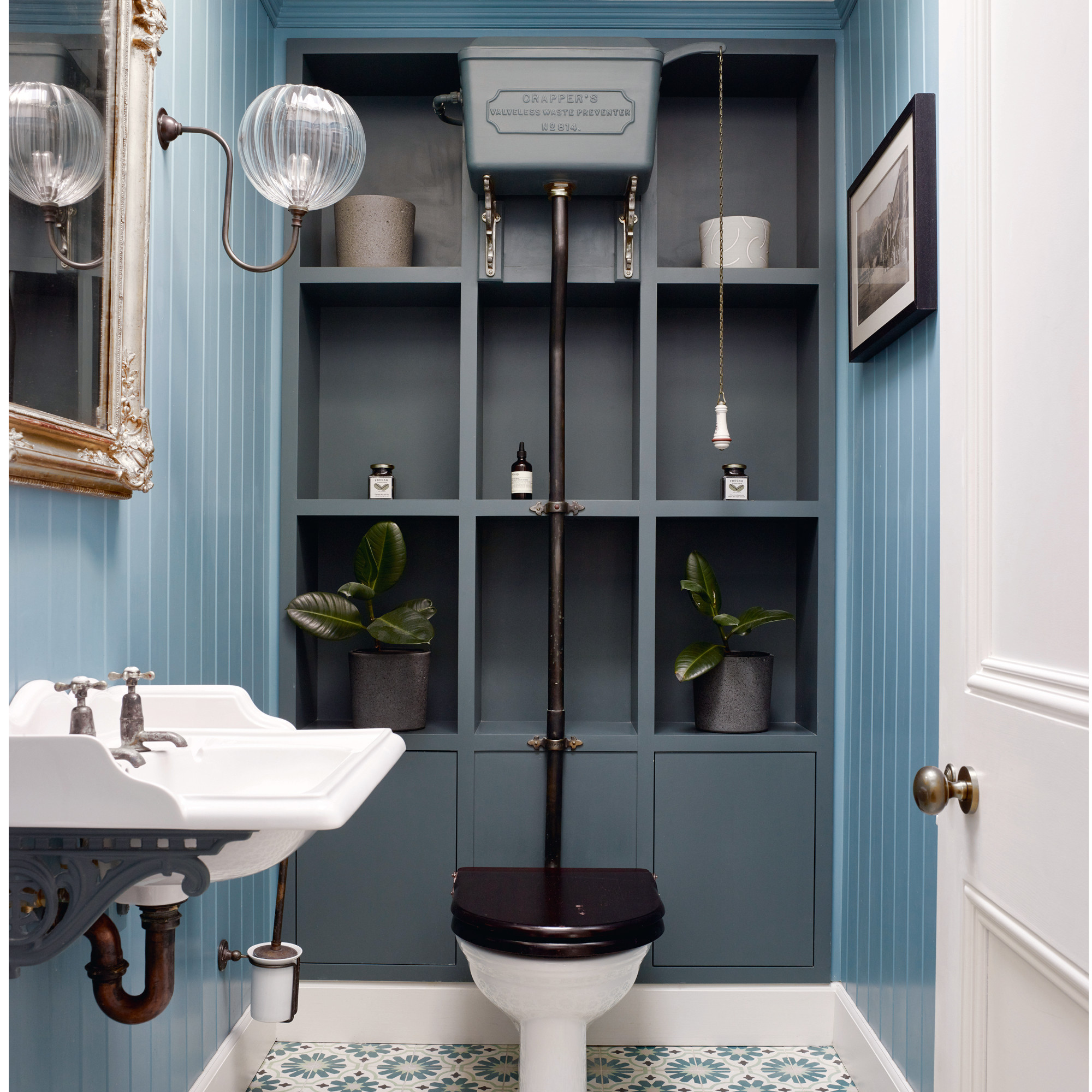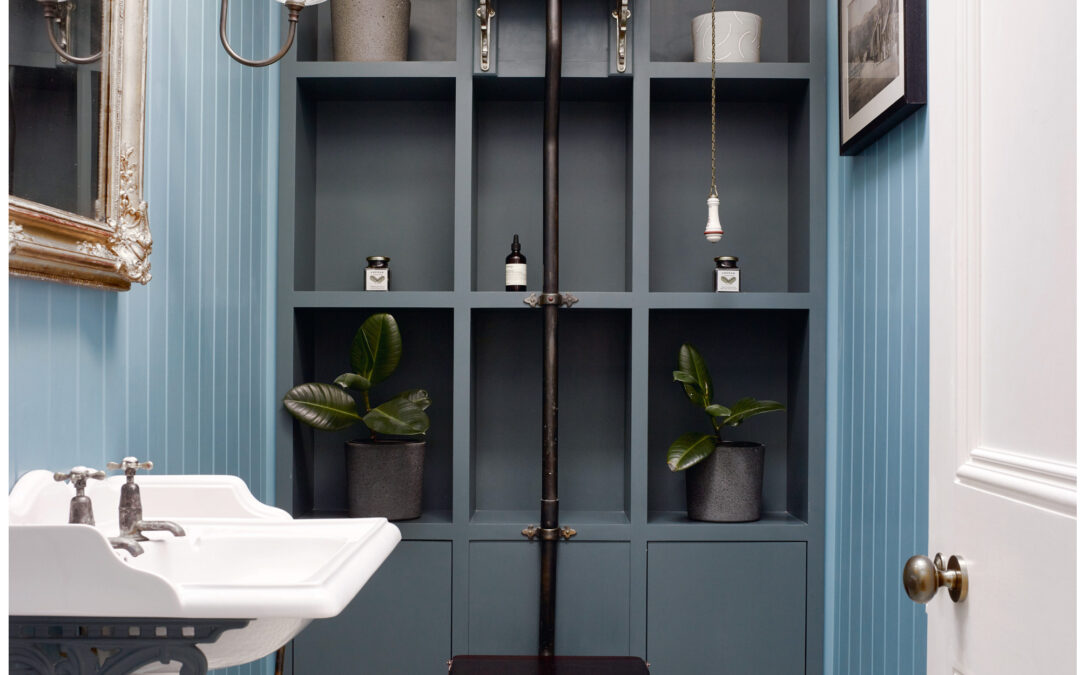Up until three years ago, the idea that a toilet and bathroom should be kept separate had never crossed my mind. However, when I moved into a flat where the loo was located in a separate room next to the bathroom, I quickly changed my mind.
It’s more common than you’d think to have a separate toilet and bathroom on the first floor of a UK home, particularly in semi-detached properties. As was the case in my flat, which was in a converted semi-detached building.
The advantage? My partner and I avoided any stressful situations of one person banging on the bathroom door to use the toilet because it was in a different room.
It did mean we had two tiny rooms, rather than a larger family bathroom; however, the convenience of the separate loo outweighed the space issue.
Fast forward three years, and we’ve moved into a new flat with a combined bathroom and loo. Our bathroom may now be a more generous size, but after a couple of months of going to use the toilet, only to discover my partner taking their sweet time in the shower, I’ve found myself longing for a separate toilet again.
And after visiting a couple of fancy hotels with a separate toilet cubicle inside the main bathroom, I’ve realised that I simply prefer a layout that hides the toilet away from the shower and bath.

(Image credit: Future PLC)
Do you think that if a house has only one loo, it should be kept separate? Or would you always choose to combine them? I want to know exactly what you think in the comments section below.
Tell me if you’ve always preferred a separate loo, or have you knocked two spaces into one to create a larger bathroom. Maybe there other pros and cons from combining the two rooms that I haven’t even thought about! Head down to the comments section now to share your opinion, and see if everyone else agrees.

